Local realty services provided by:ERA West Wind Real Estate
Upcoming open houses
- Sat, Jan 3112:00 pm - 03:00 pm
- Sun, Feb 0112:00 pm - 03:00 pm
Listed by: jennifer staceyMain: 208-345-0322
Office: john l scott downtown
MLS#:98959946
Source:ID_IMLS
Price summary
- Price:$1,248,000
- Price per sq. ft.:$385.19
- Monthly HOA dues:$83.33
About this home
Nestled in the highly sought-after community of Sky Mesa, this beautiful single-level home offers luxury and comfort with breathtaking views of the foothills. Situated on a premium corner rim lot, this home features an open-concept floor plan with high-end finishes throughout. As you enter, you're greeted by a stunning great room complete with a cozy fireplace, luxury vinyl plank flooring, and expansive multi-slide doors that invite natural light and seamless indoor-outdoor living, and a custom wine room. The chef’s kitchen boasts warm cabinetry, pantry, sleek SS appliances, built-in oven, gas cooktop, and waterfall quartz counters. Spacious mud room/laundry area with a mud bench and sink. The luxurious primary suite offers a serene retreat that includes dual vanities, quartz counters, walk-in shower, deep soaker tub, and walk-in closet. There are two additional bedrooms and a private office space, perfect for remote work or study. Garage features an epoxy floor, water softener and storage.
Contact an agent
Home facts
- Year built:2022
- Listing ID #:98959946
- Added:153 day(s) ago
- Updated:December 17, 2025 at 06:31 PM
Rooms and interior
- Bedrooms:3
- Total bathrooms:3
- Full bathrooms:3
- Living area:3,240 sq. ft.
Heating and cooling
- Cooling:Central Air
- Heating:Forced Air, Natural Gas
Structure and exterior
- Roof:Architectural Style, Composition
- Year built:2022
- Building area:3,240 sq. ft.
- Lot area:0.19 Acres
Schools
- High school:Mountain View
- Middle school:Victory
- Elementary school:Hillsdale
Utilities
- Water:City Service
- Sewer:Holding Tank
Finances and disclosures
- Price:$1,248,000
- Price per sq. ft.:$385.19
- Tax amount:$5,186 (2024)
New listings near 3024 E Parulo Drive
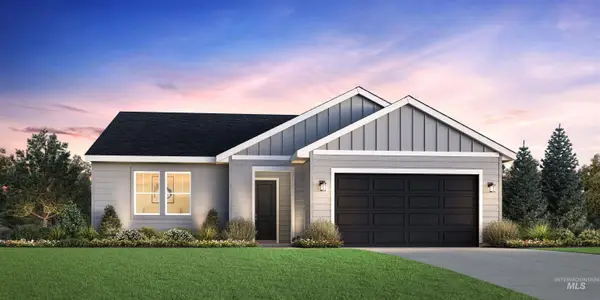 $524,000Pending3 beds 2 baths2,008 sq. ft.
$524,000Pending3 beds 2 baths2,008 sq. ft.6209 W Snow Currant St, Meridian, ID 83646
MLS# 98973265Listed by: TOLL BROTHERS REAL ESTATE, INC- New
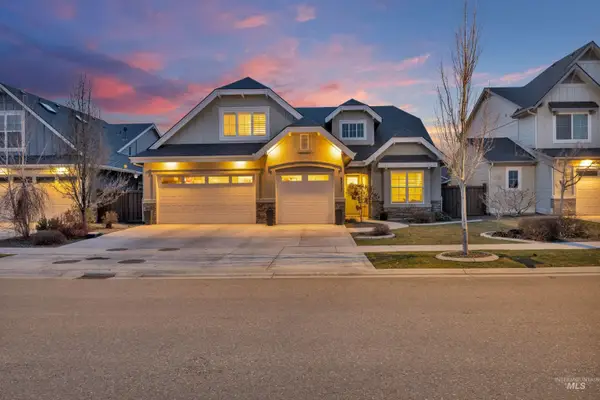 $798,000Active4 beds 3 baths3,010 sq. ft.
$798,000Active4 beds 3 baths3,010 sq. ft.5717 N Fairborn Avenue, Meridian, ID 83646
MLS# 98973261Listed by: GROUP ONE SOTHEBY'S INT'L REALTY - Coming Soon
 $449,000Coming Soon3 beds 2 baths
$449,000Coming Soon3 beds 2 baths1791 Horse Creek Ct., Meridian, ID 83642
MLS# 98973250Listed by: BETTER HOMES & GARDENS 43NORTH - New
 $479,900Active4 beds 3 baths2,050 sq. ft.
$479,900Active4 beds 3 baths2,050 sq. ft.2870 N Morello Ave., Meridian, ID 83646
MLS# 98973251Listed by: A&R REALTY - New
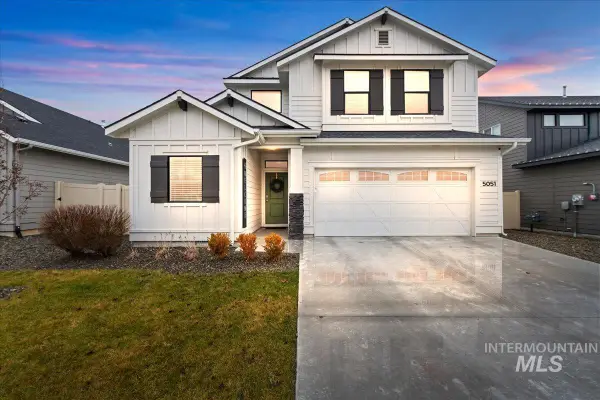 $525,000Active4 beds 3 baths2,000 sq. ft.
$525,000Active4 beds 3 baths2,000 sq. ft.5051 W Lesina, Meridian, ID 83646
MLS# 98973215Listed by: FATHOM REALTY - New
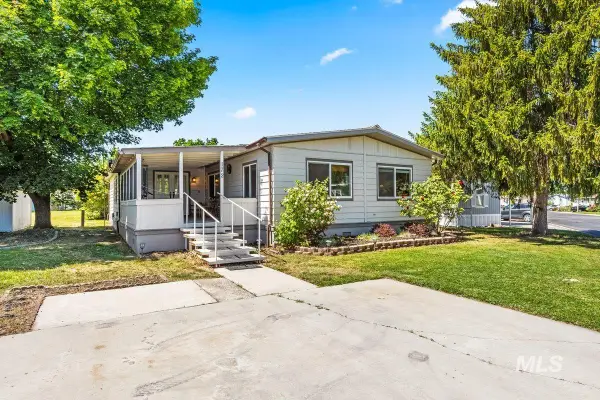 $164,900Active3 beds 2 baths2,160 sq. ft.
$164,900Active3 beds 2 baths2,160 sq. ft.700 E Fairview #172, Meridian, ID 83642
MLS# 98973231Listed by: HOMES OF IDAHO-NEWELL REALTY GROUP - Open Sat, 11am to 1pmNew
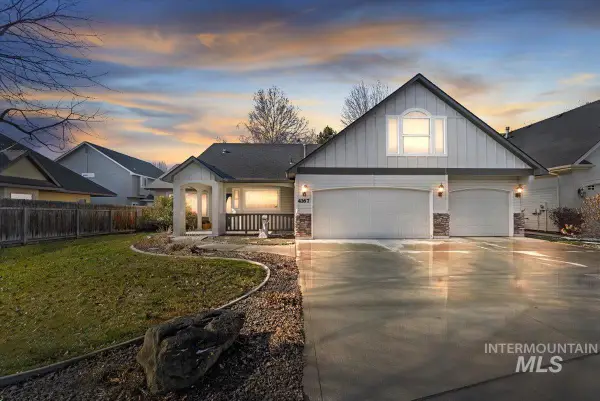 $620,000Active4 beds 3 baths2,430 sq. ft.
$620,000Active4 beds 3 baths2,430 sq. ft.4167 N Arches Way, Meridian, ID 83646
MLS# 98973210Listed by: HOMES OF IDAHO - Open Sat, 11am to 2pmNew
 $554,500Active3 beds 3 baths2,204 sq. ft.
$554,500Active3 beds 3 baths2,204 sq. ft.3631 N Alexis Way, Meridian, ID 83646
MLS# 98973213Listed by: REAL BROKER LLC - Open Sat, 11am to 3pmNew
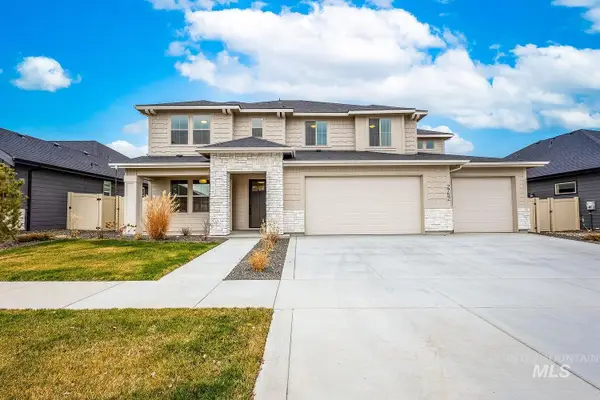 $959,000Active5 beds 5 baths3,678 sq. ft.
$959,000Active5 beds 5 baths3,678 sq. ft.2752 E Sawtelle Peak St, Meridian, ID 83642
MLS# 98973208Listed by: ASPIRE REALTY GROUP - Open Sat, 11am to 1pmNew
 $459,900Active3 beds 2 baths1,733 sq. ft.
$459,900Active3 beds 2 baths1,733 sq. ft.283 E Producer Dr, Meridian, ID 83646
MLS# 98973181Listed by: EXP REALTY, LLC

