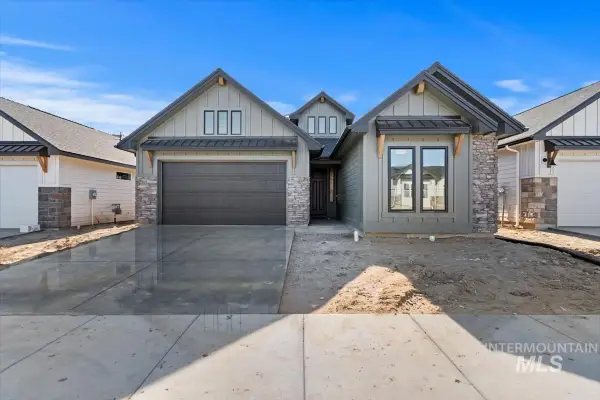3146 S Savia Pl, Meridian, ID 83642
Local realty services provided by:ERA West Wind Real Estate
Listed by: sarah schnitker
Office: coldwell banker tomlinson
MLS#:98962812
Source:ID_IMLS
Price summary
- Price:$524,999
- Price per sq. ft.:$227.17
- Monthly HOA dues:$43.33
About this home
This beautifully updated three-bedroom, 2½-bath home delivers style, comfort, and fresh upgrades in a sought-after, established subdivision. Inside, you're greeted by brand-new interior paint and a bright, open floor plan with rich hardwood maple flooring that flows effortlessly to an east-facing backyard that baths in the morning sun light. The chef-inspired kitchen boasts sleek new-slab granite countertops, a large center-island breakfast bar, undermount sink, and a generous walk-in pantry, perfect for hosting or everyday living. On the main level, a dedicated office offers the ideal work-from-home space. Upstairs, the spacious primary suite features a completely updated spa-style bathroom with a luxurious soaker tub, double vanity, and walk-in closet. Two additional bedrooms plus a large bonus room with its own closet provide flexible space for guests, play, fitness, or media. The oversized 3-car garage gives you abundant storage for vehicles and gear. Outdoors, enjoy the included hot tub, generous backyard, and an adjacent private community park perfect for gatherings with friends and family. Both the front and back doors are brand-new, high-end Renewal by Andersen installations, adding style, security, and energy efficiency. Nestled in a quiet cul-de-sac, this home combines privacy, space, and neighborhood amenities, a must-see opportunity before it's gone!
Contact an agent
Home facts
- Year built:2005
- Listing ID #:98962812
- Added:49 day(s) ago
- Updated:November 14, 2025 at 08:39 AM
Rooms and interior
- Bedrooms:3
- Total bathrooms:3
- Full bathrooms:3
- Living area:2,311 sq. ft.
Heating and cooling
- Cooling:Central Air
- Heating:Natural Gas
Structure and exterior
- Roof:Composition
- Year built:2005
- Building area:2,311 sq. ft.
- Lot area:0.14 Acres
Schools
- High school:Mountain View
- Middle school:Lewis and Clark
- Elementary school:Pepper Ridge
Utilities
- Water:Community Service
Finances and disclosures
- Price:$524,999
- Price per sq. ft.:$227.17
- Tax amount:$1,628 (2025)
New listings near 3146 S Savia Pl
 $629,000Pending3 beds 3 baths2,204 sq. ft.
$629,000Pending3 beds 3 baths2,204 sq. ft.6507 E Richter Dr., Eagle, ID 83729
MLS# 98946695Listed by: HOMES OF IDAHO- New
 $864,000Active4 beds 3 baths2,500 sq. ft.
$864,000Active4 beds 3 baths2,500 sq. ft.6755 N Ellis Park Ave #Jefferson RV, Meridian, ID 83646
MLS# 98967203Listed by: HOMES OF IDAHO - New
 $669,900Active3 beds 2 baths2,671 sq. ft.
$669,900Active3 beds 2 baths2,671 sq. ft.2191 W Ditch Creek Drive, Meridian, ID 83646
MLS# 98967206Listed by: JOHN L SCOTT BOISE - New
 Listed by ERA$599,900Active2 beds 3 baths2,132 sq. ft.
Listed by ERA$599,900Active2 beds 3 baths2,132 sq. ft.3309 E Gisborne St, Meridian, ID 83642
MLS# 98967211Listed by: ERA WEST WIND REAL ESTATE - New
 $780,000Active5 beds 3 baths3,400 sq. ft.
$780,000Active5 beds 3 baths3,400 sq. ft.2676 S Velvet Falls Way, Meridian, ID 83642
MLS# 98967195Listed by: SILVERCREEK REALTY GROUP - New
 $389,990Active3 beds 3 baths1,604 sq. ft.
$389,990Active3 beds 3 baths1,604 sq. ft.950 W Woodpine St, Meridian, ID 83646
MLS# 98967170Listed by: MOUNTAIN REALTY  $606,955Pending4 beds 3 baths2,044 sq. ft.
$606,955Pending4 beds 3 baths2,044 sq. ft.5760 N Jumplist Pl, Meridian, ID 83646
MLS# 98967141Listed by: HUBBLE HOMES, LLC $633,065Pending4 beds 3 baths2,823 sq. ft.
$633,065Pending4 beds 3 baths2,823 sq. ft.5872 W Sprig Dr, Meridian, ID 83646
MLS# 98967152Listed by: HUBBLE HOMES, LLC $611,791Pending3 beds 3 baths2,312 sq. ft.
$611,791Pending3 beds 3 baths2,312 sq. ft.6061 W Parachute Dr, Meridian, ID 83646
MLS# 98967154Listed by: HUBBLE HOMES, LLC $519,875Pending4 beds 3 baths2,044 sq. ft.
$519,875Pending4 beds 3 baths2,044 sq. ft.6018 W Parachute Dr, Meridian, ID 83646
MLS# 98967138Listed by: HUBBLE HOMES, LLC
