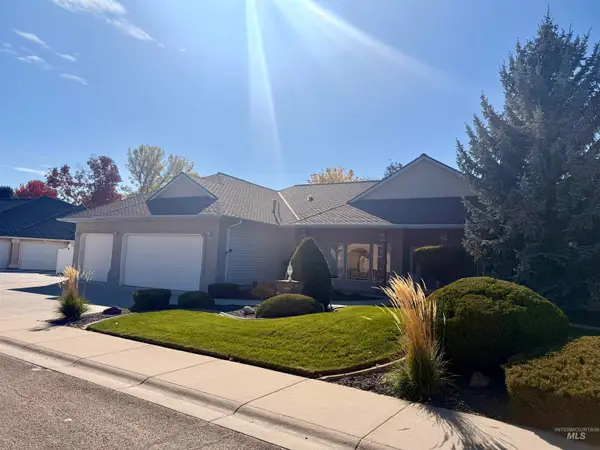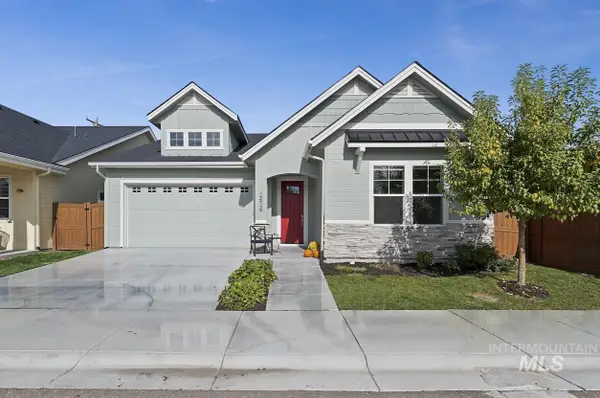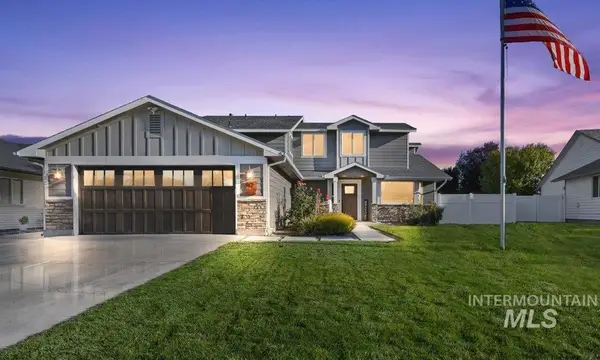3283 S Cedarhurst Dr., Meridian, ID 83642
Local realty services provided by:ERA West Wind Real Estate
3283 S Cedarhurst Dr.,Meridian, ID 83642
$619,800Last list price
- 3 Beds
- 2 Baths
- - sq. ft.
- Single family
- Sold
Listed by:kami brant
Office:o2 real estate group
MLS#:98953190
Source:ID_IMLS
Sorry, we are unable to map this address
Price summary
- Price:$619,800
- Monthly HOA dues:$68
About this home
The WESTON MODEL| Blackrock Homes. Enjoy COMMUNITY POOL - Opens July 12, 2025, pickle ball courts, playground + community dog parks! South facing backyard, upgraded finishes include custom cabinets, all quartz countertops, hardwood (lvp), upgraded trim detail including painted box ceiling living room & built-in cabinets flanking gas fireplace, SS appliances including built-in 5 burner industrial gas range, built in Bosch oven, microwave & dishwasher. Walk-in butler's pantry + tons of additional storage throughout. Light & airy floor plan w/lots of natural light. Tile floors in laundry, secondary & primary baths. INCLUDES FULL VINYL FENCING & FRONT & REAR YARD SPRINKLERS & LANDSCAPING. Easy access to the interstate, Downtown Meridian, shopping, dining, & entertainment. BTVA
Contact an agent
Home facts
- Year built:2025
- Listing ID #:98953190
- Added:107 day(s) ago
- Updated:October 18, 2025 at 12:39 AM
Rooms and interior
- Bedrooms:3
- Total bathrooms:2
- Full bathrooms:2
Heating and cooling
- Cooling:Central Air
- Heating:Forced Air, Natural Gas
Structure and exterior
- Roof:Architectural Style
- Year built:2025
Schools
- High school:Mountain View
- Middle school:Lake Hazel
- Elementary school:Hillsdale
Utilities
- Water:City Service
Finances and disclosures
- Price:$619,800
New listings near 3283 S Cedarhurst Dr.
- New
 $579,900Active4 beds 4 baths2,291 sq. ft.
$579,900Active4 beds 4 baths2,291 sq. ft.3111 NW 13th St, Meridian, ID 83646
MLS# 98965093Listed by: REDFIN CORPORATION - Coming Soon
 $750,000Coming Soon3 beds 3 baths
$750,000Coming Soon3 beds 3 baths671 E Trinidad Dr, Meridian, ID 83642
MLS# 98965060Listed by: THE AGENCY BOISE - New
 $749,000Active3 beds 3 baths2,172 sq. ft.
$749,000Active3 beds 3 baths2,172 sq. ft.5151 W Canaston Street, Meridian, ID 83646
MLS# 98965068Listed by: GROUP ONE SOTHEBY'S INT'L REALTY - New
 $499,900Active3 beds 3 baths2,440 sq. ft.
$499,900Active3 beds 3 baths2,440 sq. ft.193 S Iceberg Lake Avenue, Meridian, ID 83642
MLS# 98965071Listed by: GROUP ONE SOTHEBY'S INT'L REALTY - New
 $550,000Active3 beds 3 baths2,191 sq. ft.
$550,000Active3 beds 3 baths2,191 sq. ft.1661 W Puzzle Creek Dr., Meridian, ID 83646
MLS# 98965077Listed by: ASPIRE REALTY GROUP - Open Sat, 11am to 1pmNew
 $574,990Active3 beds 2 baths1,885 sq. ft.
$574,990Active3 beds 2 baths1,885 sq. ft.170 E Cholla Hills St, Meridian, ID 83646
MLS# 98965036Listed by: KELLER WILLIAMS REALTY BOISE - New
 $669,000Active3 beds 2 baths2,092 sq. ft.
$669,000Active3 beds 2 baths2,092 sq. ft.2604 E Granadillo, Meridian, ID 83646
MLS# 98965018Listed by: SILVERCREEK REALTY GROUP - Open Sun, 2 to 4pmNew
 $499,900Active3 beds 2 baths1,857 sq. ft.
$499,900Active3 beds 2 baths1,857 sq. ft.2626 E Ringneck St, Meridian, ID 83646
MLS# 98964990Listed by: SILVERCREEK REALTY GROUP - New
 $484,000Active4 beds 3 baths2,201 sq. ft.
$484,000Active4 beds 3 baths2,201 sq. ft.1912 W Hendricks Ct., Meridian, ID 83646
MLS# 98964992Listed by: SILVERCREEK REALTY GROUP - Open Sat, 1 to 4pmNew
 $775,000Active4 beds 4 baths3,371 sq. ft.
$775,000Active4 beds 4 baths3,371 sq. ft.2448 W Wapoot Dr, Meridian, ID 83646
MLS# 98964983Listed by: HOMES OF IDAHO
