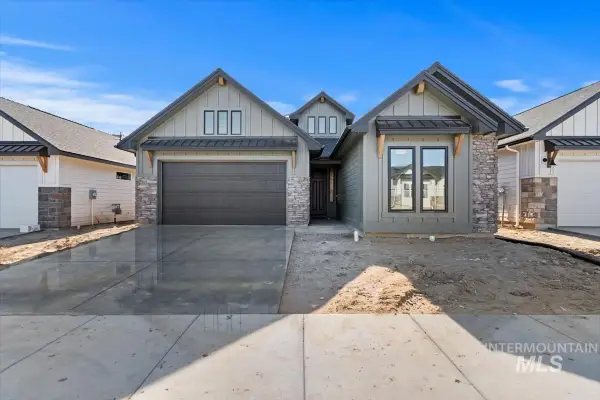3309 E Gisborne St, Meridian, ID 83642
Local realty services provided by:ERA West Wind Real Estate
3309 E Gisborne St,Meridian, ID 83642
$599,900
- 2 Beds
- 3 Baths
- 2,132 sq. ft.
- Single family
- Active
Listed by:
- Karen Pestka(208) 871 - 6436ERA West Wind Real Estate
- Nick Cracolice(208) 866 - 7810ERA West Wind Real Estate
MLS#:98967211
Source:ID_IMLS
Price summary
- Price:$599,900
- Price per sq. ft.:$281.38
- Monthly HOA dues:$50
About this home
Discover a rare combination of thoughtful design and high-end finishes in this immaculate Meridian home. High ceilings soar throughout the home, creating an open, airy atmosphere and allowing an abundance of natural light to fill every room. Built in 2019 and 100% Energy Star certified, this property is a showcase of modern efficiency and style. The floor plan is exceptionally versatile, featuring two large primary suites, each complete with its own walk-in closet and a private bathroom with a walk-in shower. A separate den provides the perfect flex space for a home office or a potential third bedroom. At the heart of the home, the sun-drenched kitchen is designed for both function and beauty. It boasts custom cabinetry, a walk-in pantry, and premium Bosch stainless steel appliances. A striking granite island serves as the centerpiece, complemented by sleek quartz countertops and Kohler faucets. When the evening cools, a gas fireplace adds a cozy ambiance to the living area. One of the property's best features is its location, backing to a common area that creates a private, open feel. With a 2-car garage and pristine condition, this home is truly move-in ready.
Contact an agent
Home facts
- Year built:2019
- Listing ID #:98967211
- Added:1 day(s) ago
- Updated:November 13, 2025 at 03:36 PM
Rooms and interior
- Bedrooms:2
- Total bathrooms:3
- Full bathrooms:3
- Living area:2,132 sq. ft.
Heating and cooling
- Cooling:Central Air
- Heating:Forced Air, Natural Gas
Structure and exterior
- Roof:Architectural Style, Composition
- Year built:2019
- Building area:2,132 sq. ft.
- Lot area:0.14 Acres
Schools
- High school:Mountain View
- Middle school:Lake Hazel
- Elementary school:Hillsdale
Utilities
- Water:City Service
Finances and disclosures
- Price:$599,900
- Price per sq. ft.:$281.38
- Tax amount:$2,170 (2024)
New listings near 3309 E Gisborne St
 $629,000Pending3 beds 3 baths2,204 sq. ft.
$629,000Pending3 beds 3 baths2,204 sq. ft.6507 E Richter Dr., Eagle, ID 83729
MLS# 98946695Listed by: HOMES OF IDAHO- New
 $864,000Active4 beds 3 baths2,500 sq. ft.
$864,000Active4 beds 3 baths2,500 sq. ft.6755 N Ellis Park Ave #Jefferson RV, Meridian, ID 83646
MLS# 98967203Listed by: HOMES OF IDAHO - New
 $669,900Active3 beds 2 baths2,671 sq. ft.
$669,900Active3 beds 2 baths2,671 sq. ft.2191 W Ditch Creek Drive, Meridian, ID 83646
MLS# 98967206Listed by: JOHN L SCOTT BOISE - New
 Listed by ERA$599,900Active2 beds 3 baths2,132 sq. ft.
Listed by ERA$599,900Active2 beds 3 baths2,132 sq. ft.3309 E Gisborne St, Meridian, ID 83642
MLS# 98967211Listed by: ERA WEST WIND REAL ESTATE - New
 $780,000Active5 beds 3 baths3,400 sq. ft.
$780,000Active5 beds 3 baths3,400 sq. ft.2676 S Velvet Falls Way, Meridian, ID 83642
MLS# 98967195Listed by: SILVERCREEK REALTY GROUP - New
 $389,990Active3 beds 3 baths1,604 sq. ft.
$389,990Active3 beds 3 baths1,604 sq. ft.950 W Woodpine St, Meridian, ID 83646
MLS# 98967170Listed by: MOUNTAIN REALTY  $606,955Pending4 beds 3 baths2,044 sq. ft.
$606,955Pending4 beds 3 baths2,044 sq. ft.5760 N Jumplist Pl, Meridian, ID 83646
MLS# 98967141Listed by: HUBBLE HOMES, LLC $633,065Pending4 beds 3 baths2,823 sq. ft.
$633,065Pending4 beds 3 baths2,823 sq. ft.5872 W Sprig Dr, Meridian, ID 83646
MLS# 98967152Listed by: HUBBLE HOMES, LLC $611,791Pending3 beds 3 baths2,312 sq. ft.
$611,791Pending3 beds 3 baths2,312 sq. ft.6061 W Parachute Dr, Meridian, ID 83646
MLS# 98967154Listed by: HUBBLE HOMES, LLC $519,875Pending4 beds 3 baths2,044 sq. ft.
$519,875Pending4 beds 3 baths2,044 sq. ft.6018 W Parachute Dr, Meridian, ID 83646
MLS# 98967138Listed by: HUBBLE HOMES, LLC
