3393 W Ryder Cup Dr, Meridian, ID 83646
Local realty services provided by:ERA West Wind Real Estate
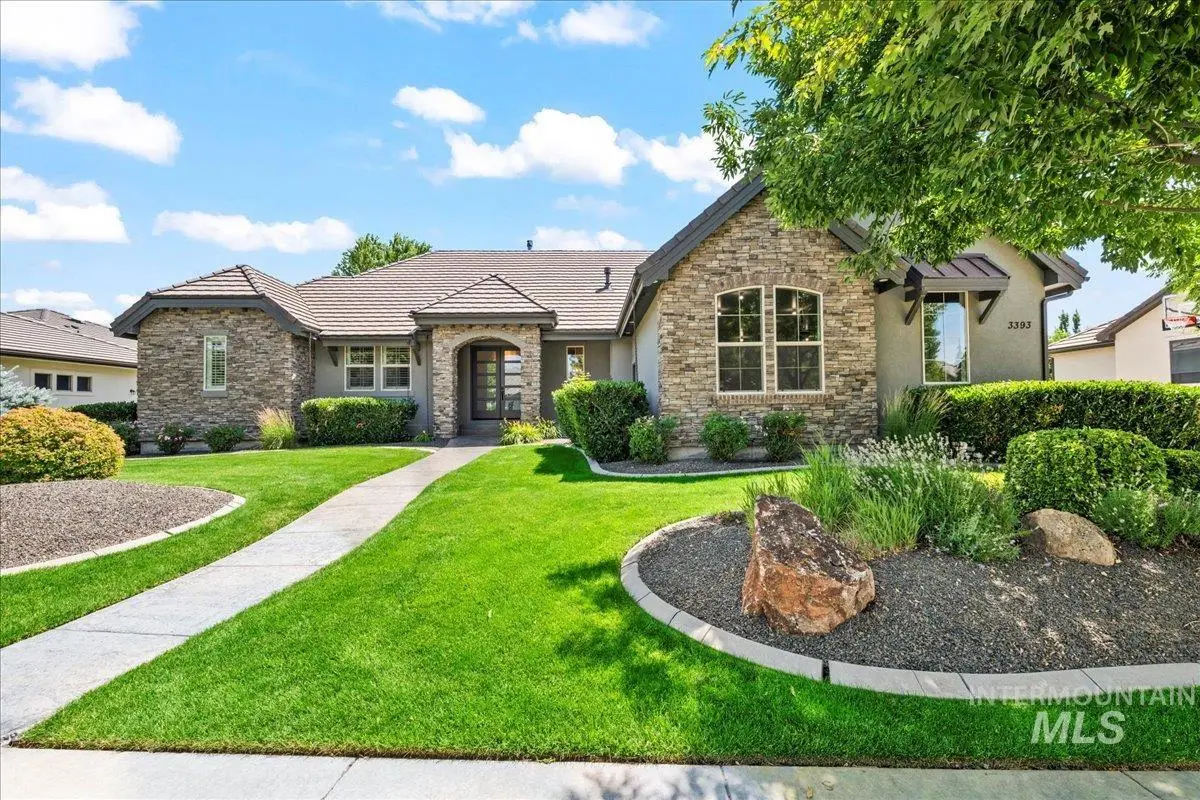

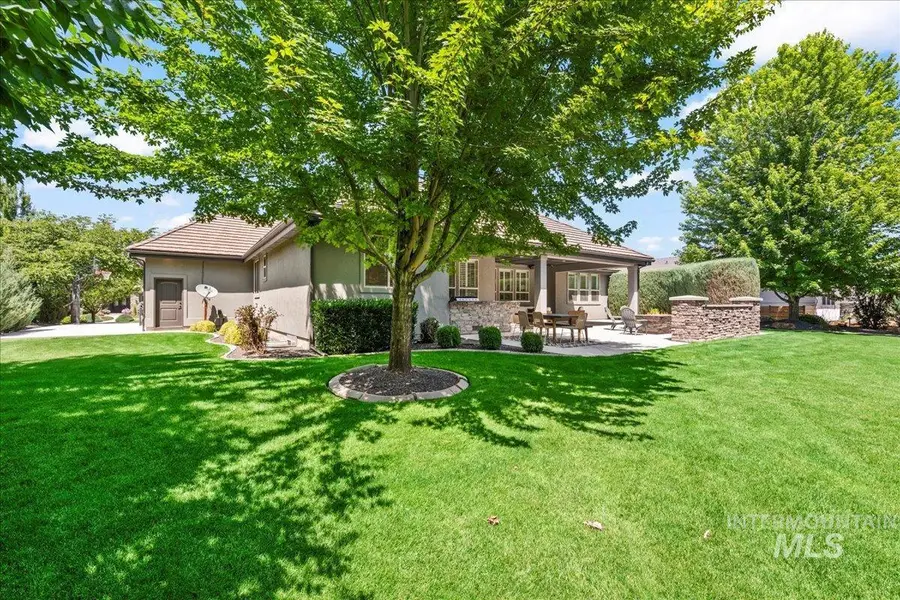
Listed by:michael moir
Office:the agency boise
MLS#:98952862
Source:ID_IMLS
Price summary
- Price:$1,850,000
- Price per sq. ft.:$322.86
- Monthly HOA dues:$193.58
About this home
Discover elevated living in this stunning, recently updated 5,730 sqft home on a ½-acre lot in the prestigious Spurwing Greens Estates. Nearly every inch of this stunning residence has been refreshed with modern elegance, including a luxurious owner's suite, fresh interior paint, refined tilework, designer kitchen and renovated tiled bathrooms. Offering six spacious bedrooms, four bathrooms, a dedicated office, private gym with gym equipment included, and a massive finished basement with a kitchen/bar area, media room, and game area, this home was designed for both grand entertaining and everyday comfort. Step outside to a private backyard retreat featuring mature landscaping, built-in outdoor kitchen, fireplace, and custom bench seating—perfect for year-round gatherings. Included with the HOA dues is a coveted lifestyle membership to Spurwing Country Club, providing access to premier golf, fitness, dining, and social amenities. Own a turnkey luxury estate in one of Meridian’s most desirable communities.
Contact an agent
Home facts
- Year built:2013
- Listing Id #:98952862
- Added:47 day(s) ago
- Updated:July 20, 2025 at 05:03 PM
Rooms and interior
- Bedrooms:6
- Total bathrooms:4
- Full bathrooms:4
- Living area:5,730 sq. ft.
Heating and cooling
- Cooling:Central Air
- Heating:Forced Air, Natural Gas
Structure and exterior
- Roof:Tile
- Year built:2013
- Building area:5,730 sq. ft.
- Lot area:0.5 Acres
Schools
- High school:Rocky Mountain
- Middle school:Sawtooth Middle
- Elementary school:Willow Creek
Utilities
- Water:City Service
Finances and disclosures
- Price:$1,850,000
- Price per sq. ft.:$322.86
- Tax amount:$6,562 (2024)
New listings near 3393 W Ryder Cup Dr
- New
 $539,900Active3 beds 2 baths1,648 sq. ft.
$539,900Active3 beds 2 baths1,648 sq. ft.2349 E Valensole St., Meridian, ID 83642
MLS# 98958175Listed by: FLX REAL ESTATE, LLC - New
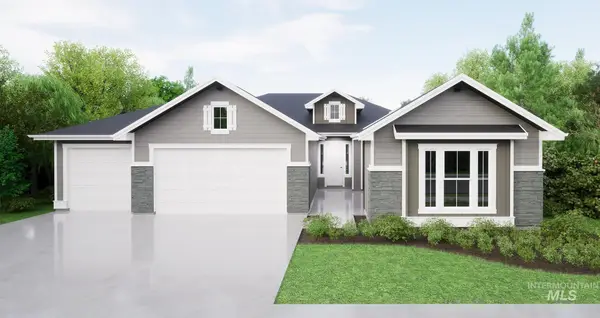 $839,880Active4 beds 3 baths2,501 sq. ft.
$839,880Active4 beds 3 baths2,501 sq. ft.829 W Buroak Dr, Meridian, ID 83642
MLS# 98958180Listed by: HOMES OF IDAHO - New
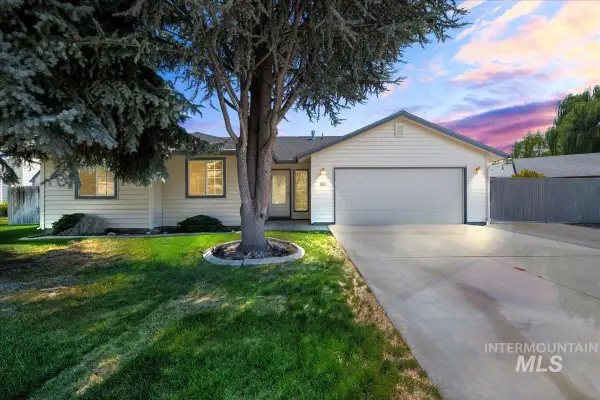 $410,000Active3 beds 2 baths1,435 sq. ft.
$410,000Active3 beds 2 baths1,435 sq. ft.1662 N Morello Ave, Meridian, ID 83646
MLS# 98958134Listed by: SILVERCREEK REALTY GROUP - New
 $499,900Active4 beds 2 baths1,776 sq. ft.
$499,900Active4 beds 2 baths1,776 sq. ft.1309 W Maple Ave, Meridian, ID 83642
MLS# 98958143Listed by: BETTER HOMES & GARDENS 43NORTH - New
 $664,900Active5 beds 3 baths2,400 sq. ft.
$664,900Active5 beds 3 baths2,400 sq. ft.6260 S Binky, Meridian, ID 83642
MLS# 98958114Listed by: HOMES OF IDAHO - New
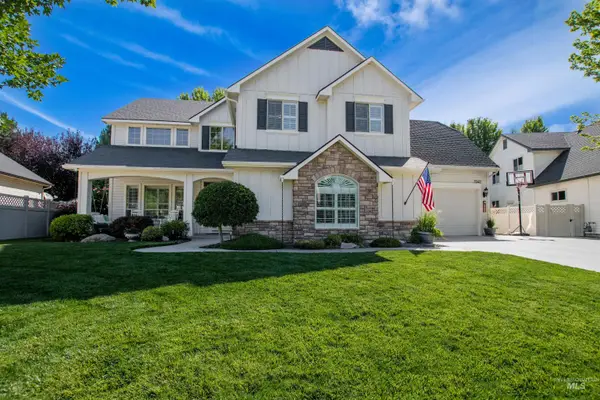 $789,900Active5 beds 3 baths3,180 sq. ft.
$789,900Active5 beds 3 baths3,180 sq. ft.2342 W Quintale Dr, Meridian, ID 83642
MLS# 98958094Listed by: LPT REALTY - New
 $849,900Active3 beds 3 baths2,940 sq. ft.
$849,900Active3 beds 3 baths2,940 sq. ft.5657 W Webster Dr., Meridian, ID 83646
MLS# 98958096Listed by: SILVERCREEK REALTY GROUP - Open Sat, 12 to 3pmNew
 $464,900Active3 beds 2 baths1,574 sq. ft.
$464,900Active3 beds 2 baths1,574 sq. ft.6182 W Los Flores Drive, Meridian, ID 83646
MLS# 98958083Listed by: MOUNTAIN REALTY - New
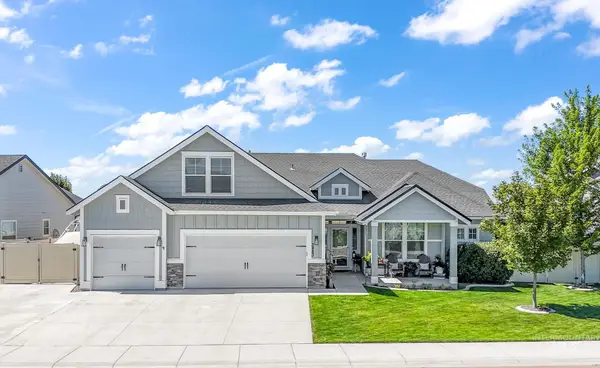 $599,990Active4 beds 3 baths2,569 sq. ft.
$599,990Active4 beds 3 baths2,569 sq. ft.3483 W Devotion Dr, Meridian, ID 83642
MLS# 98958081Listed by: BOISE PREMIER REAL ESTATE - New
 $799,000Active3 beds 2 baths2,500 sq. ft.
$799,000Active3 beds 2 baths2,500 sq. ft.2043 S Locust Grove Lane, Meridian, ID 83642
MLS# 98958080Listed by: IDAHO SUMMIT REAL ESTATE LLC
