3424 S Como Ave, Meridian, ID 83642
Local realty services provided by:ERA West Wind Real Estate
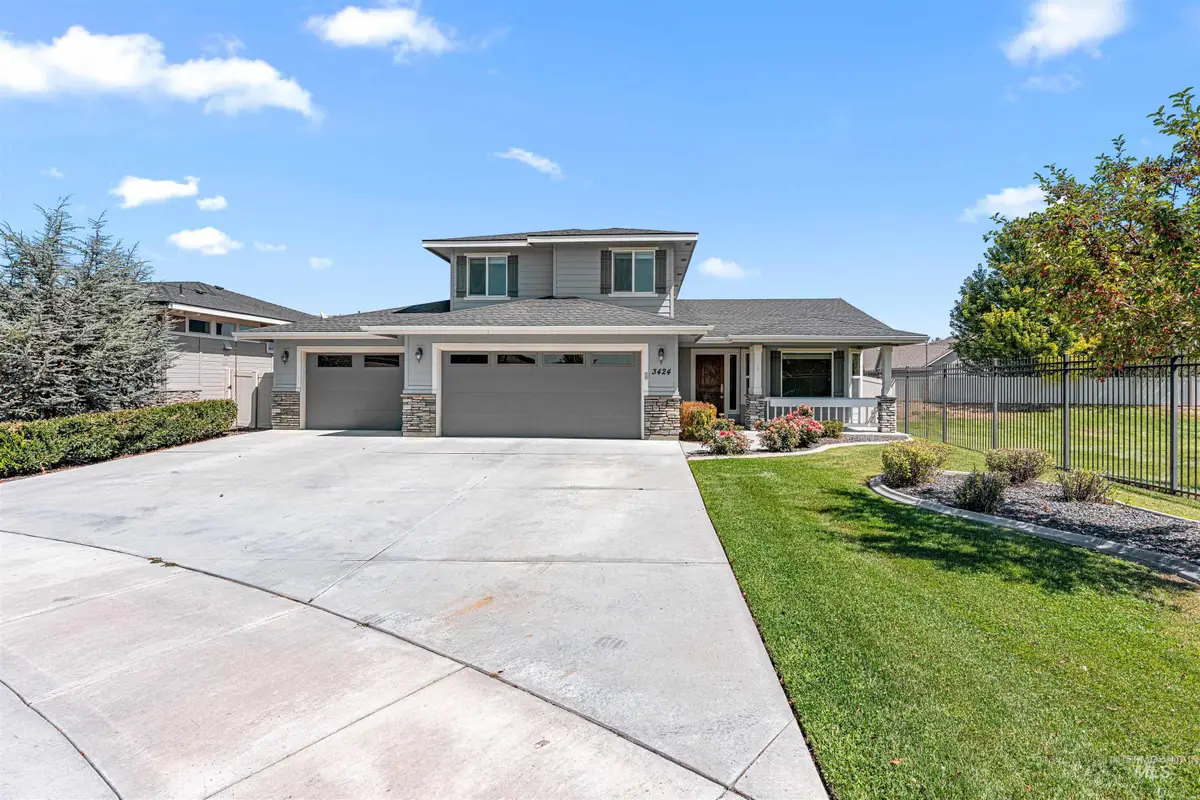
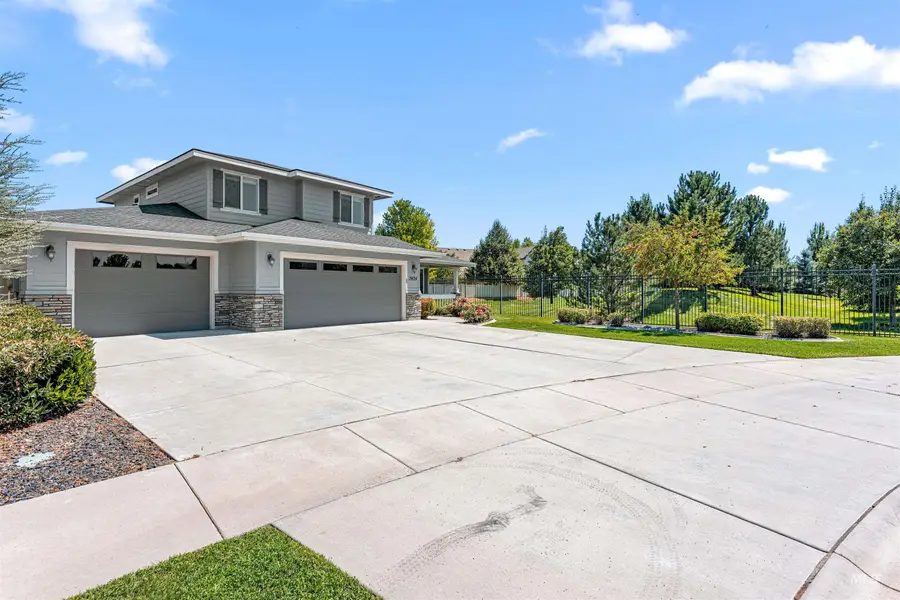
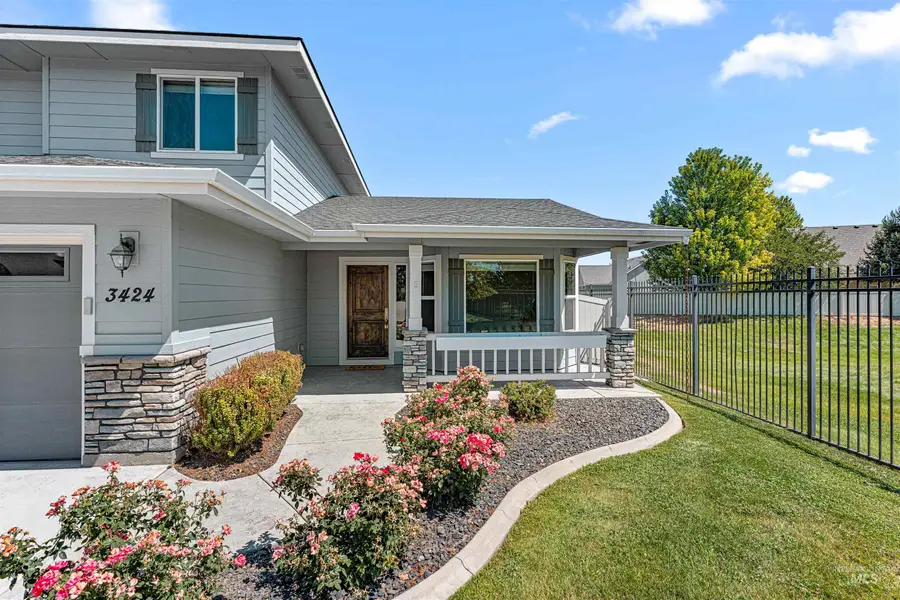
3424 S Como Ave,Meridian, ID 83642
$467,500
- 3 Beds
- 3 Baths
- 1,628 sq. ft.
- Single family
- Active
Listed by:kristie patterson
Office:team realty
MLS#:98958351
Source:ID_IMLS
Price summary
- Price:$467,500
- Price per sq. ft.:$287.16
- Monthly HOA dues:$50
About this home
***OPEN HOUSE SATURDAY, AUGUST 16TH, FROM 11:00 A.M. TO 2:00 P.M.*** Experience pride of ownership in this stunning home! Home includes 3 bedrooms, office, 2.5 bathrooms, & a 3 car garage w/ extended 3rd bay. The kitchen boasts a generous island, ample counter space, and a corner pantry, perfect for meal prep & entertaining. The great room features floor-to-ceiling stone fireplace, while the main level showcases beautiful hardwood floors. Master suite offers dual sinks and spacious walk-in shower. Additional highlights include granite countertops throughout, stainless steel appliances, freshly painted interior walls & ceilings, built-in bench seat in laundry room, all new carpet, covered rear patio & cozy fire-pit, & storage shed. The yard is fully landscaped & fenced. The east facing backyard with no neighbors on the south, make the backyard a private retreat. Home is conveniently located near shopping with easy interstate access. This turn-key home is ready for immediate occupancy.
Contact an agent
Home facts
- Year built:2015
- Listing Id #:98958351
- Added:1 day(s) ago
- Updated:August 15, 2025 at 07:44 PM
Rooms and interior
- Bedrooms:3
- Total bathrooms:3
- Full bathrooms:3
- Living area:1,628 sq. ft.
Heating and cooling
- Cooling:Central Air
- Heating:Forced Air, Natural Gas
Structure and exterior
- Roof:Composition
- Year built:2015
- Building area:1,628 sq. ft.
- Lot area:0.18 Acres
Schools
- High school:Mountain View
- Middle school:Victory
- Elementary school:Siena
Utilities
- Water:City Service
Finances and disclosures
- Price:$467,500
- Price per sq. ft.:$287.16
- Tax amount:$1,605 (2025)
New listings near 3424 S Como Ave
- New
 $534,500Active4 beds 3 baths2,583 sq. ft.
$534,500Active4 beds 3 baths2,583 sq. ft.1426 E Argence St, Meridian, ID 83642
MLS# 98958347Listed by: GROUP ONE SOTHEBY'S INT'L REALTY - New
 $682,000Active4 beds 2 baths1,900 sq. ft.
$682,000Active4 beds 2 baths1,900 sq. ft.2229 W Bellagio Dr, Meridian, ID 83646
MLS# 98958350Listed by: STRATEGIC REALTY - Coming Soon
 $729,000Coming Soon3 beds 3 baths
$729,000Coming Soon3 beds 3 baths1838 W Pachino St, Meridian, ID 83646
MLS# 98958356Listed by: COLDWELL BANKER TOMLINSON - New
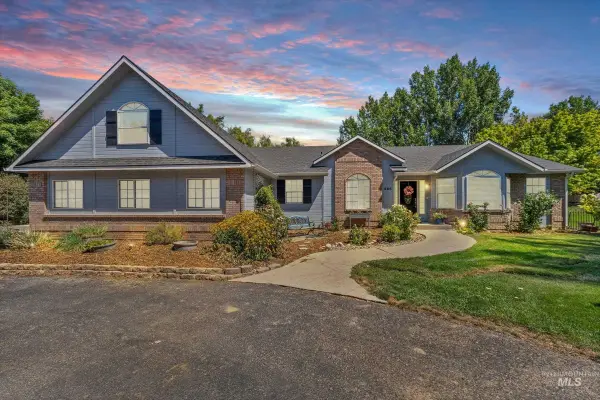 $1,675,000Active4 beds 4 baths3,001 sq. ft.
$1,675,000Active4 beds 4 baths3,001 sq. ft.465 W Sly Fox St, Meridian, ID 83646
MLS# 98958320Listed by: HOMES OF IDAHO - New
 $594,900Active3 beds 2 baths1,894 sq. ft.
$594,900Active3 beds 2 baths1,894 sq. ft.2641 E Galleon Ln, Meridian, ID 83642
MLS# 98958322Listed by: AMHERST MADISON - Open Sat, 1 to 4pmNew
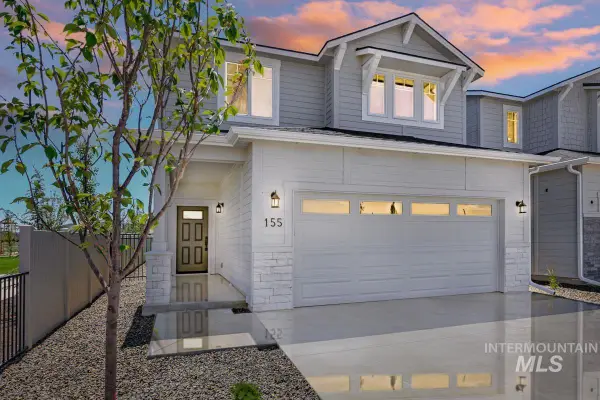 $462,800Active4 beds 3 baths1,961 sq. ft.
$462,800Active4 beds 3 baths1,961 sq. ft.250 W Haniken St., Meridian, ID 83642
MLS# 98958327Listed by: O2 REAL ESTATE GROUP - New
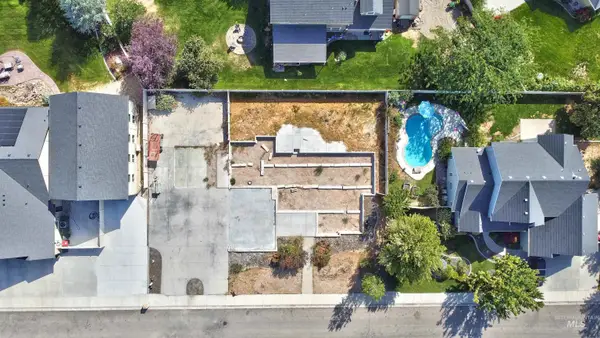 $279,900Active0.27 Acres
$279,900Active0.27 Acres2489 N O'conner, Meridian, ID 83642
MLS# 98958330Listed by: FINDING 43 REAL ESTATE - Open Sat, 1 to 4pmNew
 $444,800Active3 beds 3 baths1,831 sq. ft.
$444,800Active3 beds 3 baths1,831 sq. ft.210 W Haniken St., Meridian, ID 83642
MLS# 98958332Listed by: O2 REAL ESTATE GROUP - New
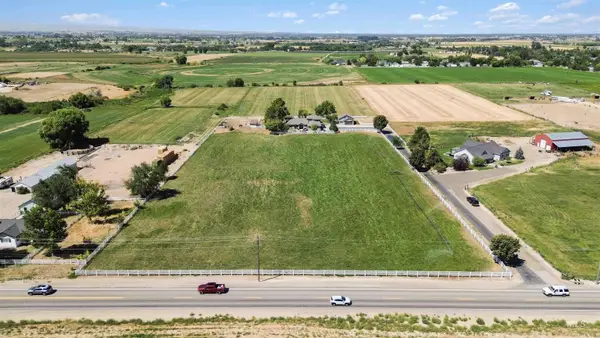 $2,499,999Active10.32 Acres
$2,499,999Active10.32 Acres8421 S Ten Mile Rd, Meridian, ID 83642
MLS# 98958311Listed by: COLDWELL BANKER TOMLINSON
