3514 E Tusa Ct, Meridian, ID 83642
Local realty services provided by:ERA West Wind Real Estate
3514 E Tusa Ct,Meridian, ID 83642
$769,900Last list price
- 4 Beds
- 3 Baths
- - sq. ft.
- Single family
- Sold
Listed by:anna le
Office:john l scott boise
MLS#:98961279
Source:ID_IMLS
Sorry, we are unable to map this address
Price summary
- Price:$769,900
- Monthly HOA dues:$74.67
About this home
Great Location! Custom 4 bed, 3 bath home & quality construction in a highly desirable subdivision, minutes from I-84, shopping, retail, etc. Engineered wood floors, comfort, elegance, and modern living. Great Room with soaring 10’ ceilings, abundant natural light, cozy fireplace, and custom built-in shelving. Chef’s Kitchen with a large island, custom cabinetry, walk-in pantry, and Bosch appliances (built-in Thermador gas cooktop, oven/microwave). Great size primary bedroom with tray ceiling, bathroom with dual sinks, custom shower with glass, separate tub & walk-in closet. 3 full bathrooms offer custom tile walls & glass doors. Large size 4-car garage with epoxy flooring, with boat bay/RV garage. Huge covered patio, generous backyard and no back neighbor. Shelburne sub offers pond views, large swimming pool, pickleball courts, multiple parks, playgrounds, and trails, everything you need to enjoy an active and connected lifestyle. Don’t miss your chance to own this luxury modern home.
Contact an agent
Home facts
- Year built:2018
- Listing ID #:98961279
- Added:49 day(s) ago
- Updated:October 31, 2025 at 12:40 AM
Rooms and interior
- Bedrooms:4
- Total bathrooms:3
- Full bathrooms:3
Heating and cooling
- Cooling:Central Air
- Heating:Forced Air, Natural Gas
Structure and exterior
- Roof:Architectural Style, Composition
- Year built:2018
Schools
- High school:Mountain View
- Middle school:Lake Hazel
- Elementary school:Hillsdale
Utilities
- Water:City Service
Finances and disclosures
- Price:$769,900
- Tax amount:$2,274 (2024)
New listings near 3514 E Tusa Ct
- Open Sat, 11am to 4pmNew
 $685,000Active3 beds 3 baths2,672 sq. ft.
$685,000Active3 beds 3 baths2,672 sq. ft.3300 E Levin Dr, Meridian, ID 83642
MLS# 98966187Listed by: SILVERCREEK REALTY GROUP - New
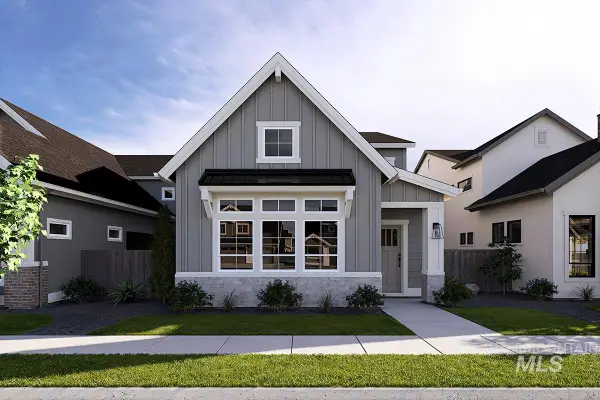 $569,900Active3 beds 3 baths2,346 sq. ft.
$569,900Active3 beds 3 baths2,346 sq. ft.6128 S Apex Dr., Meridian, ID 83646
MLS# 98966190Listed by: BOISE PREMIER REAL ESTATE - New
 $719,900Active4 beds 4 baths2,977 sq. ft.
$719,900Active4 beds 4 baths2,977 sq. ft.4615 N Alameda Creek Ave, Meridian, ID 83646
MLS# 98966195Listed by: SILVERCREEK REALTY GROUP - New
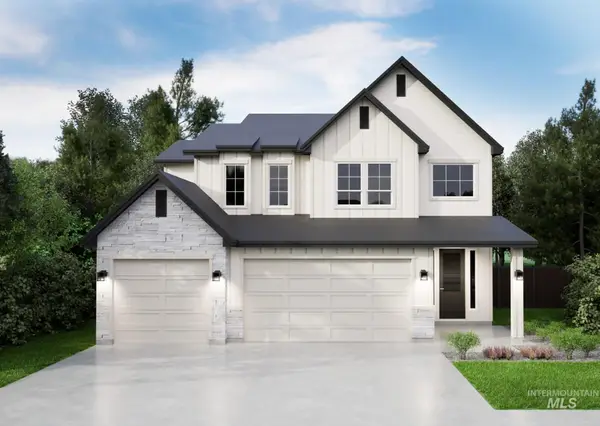 $729,900Active4 beds 4 baths2,977 sq. ft.
$729,900Active4 beds 4 baths2,977 sq. ft.6691 W Mattawa Dr, Meridian, ID 83646
MLS# 98966197Listed by: SILVERCREEK REALTY GROUP - New
 $659,900Active3 beds 3 baths2,203 sq. ft.
$659,900Active3 beds 3 baths2,203 sq. ft.6571 W Mattawa Dr, Meridian, ID 83646
MLS# 98966198Listed by: SILVERCREEK REALTY GROUP - New
 $649,900Active4 beds 3 baths2,169 sq. ft.
$649,900Active4 beds 3 baths2,169 sq. ft.6587 W Mattawa Dr, Meridian, ID 83646
MLS# 98966199Listed by: SILVERCREEK REALTY GROUP - New
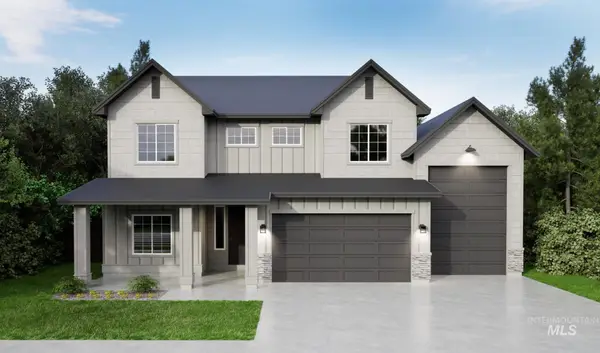 $794,900Active4 beds 4 baths2,904 sq. ft.
$794,900Active4 beds 4 baths2,904 sq. ft.4661 N Camp Creek Ave, Meridian, ID 83646
MLS# 98966200Listed by: SILVERCREEK REALTY GROUP  $728,403Pending4 beds 3 baths2,258 sq. ft.
$728,403Pending4 beds 3 baths2,258 sq. ft.389 W Gleason Ct #Lot 6 Block 1, Meridian, ID 83646
MLS# 98966181Listed by: NEW HOME STAR IDAHO- Open Sat, 12 to 2pmNew
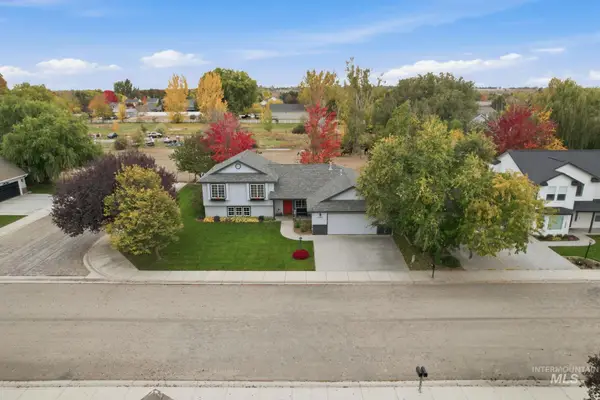 $489,989Active5 beds 3 baths2,012 sq. ft.
$489,989Active5 beds 3 baths2,012 sq. ft.1767 W Merganzer West, Meridian, ID 83642
MLS# 98966182Listed by: SILVERCREEK REALTY GROUP - Open Sat, 12 to 3pmNew
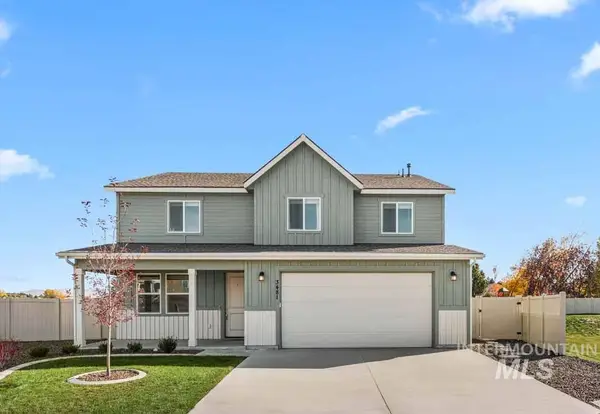 $574,900Active4 beds 3 baths2,652 sq. ft.
$574,900Active4 beds 3 baths2,652 sq. ft.3481 S Siduri Place, Meridian, ID 83642
MLS# 98966185Listed by: AMHERST MADISON
