3783 S Merrivale Way, Meridian, ID 83642
Local realty services provided by:ERA West Wind Real Estate
Listed by: patrick williamsonMain: 208-377-0422
Office: silvercreek realty group
MLS#:98964823
Source:ID_IMLS
Price summary
- Price:$1,049,900
- Price per sq. ft.:$338.68
- Monthly HOA dues:$85
About this home
Wonderful custom-built single level in the desirable Kingsbridge subdivision. One of the most livable floor plans in the James Clyde custom home collection, this beauty features detailed millwork throughout with upgrades in every room. Stainless steel Viking appliances, slab granite countertops and tile throughout, and an integrated whole house stereo speaker system. The master suite has heated bathroom floors, upgraded fixtures, jacuzzi style tub and walk in tile shower. The split bedroom plan features an additional En Suite guest room plus two additional bedrooms with Jack & Jill bath. A Media Room or Den is wired for sound and is perfect for a home office. A spacious and covered patio features an electric awning extension, TV mount and speaker systems, along with a high-end swim spa, and opens up to gorgeous, manicured grounds. Fully finished triple garage features 2 electric storage lifts and additional attic storage. Community Pool included in annual Association dues. This is the one you have been waiting for.
Contact an agent
Home facts
- Year built:2010
- Listing ID #:98964823
- Added:63 day(s) ago
- Updated:December 17, 2025 at 10:04 AM
Rooms and interior
- Bedrooms:4
- Total bathrooms:4
- Full bathrooms:4
- Living area:3,100 sq. ft.
Heating and cooling
- Cooling:Central Air
- Heating:Forced Air, Natural Gas
Structure and exterior
- Roof:Architectural Style, Composition
- Year built:2010
- Building area:3,100 sq. ft.
- Lot area:0.55 Acres
Schools
- High school:Mountain View
- Middle school:Lake Hazel
- Elementary school:Siena
Utilities
- Water:City Service
Finances and disclosures
- Price:$1,049,900
- Price per sq. ft.:$338.68
- Tax amount:$3,225 (2024)
New listings near 3783 S Merrivale Way
- New
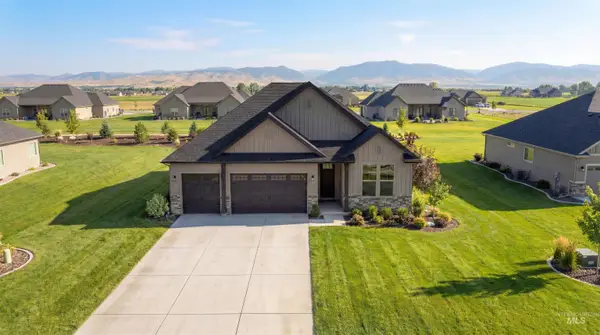 $849,900Active3 beds 3 baths2,177 sq. ft.
$849,900Active3 beds 3 baths2,177 sq. ft.Lot 8 Blake Rd, Emmett, ID 83617
MLS# 98969981Listed by: KELLER WILLIAMS REALTY BOISE - Open Sat, 1 to 3pmNew
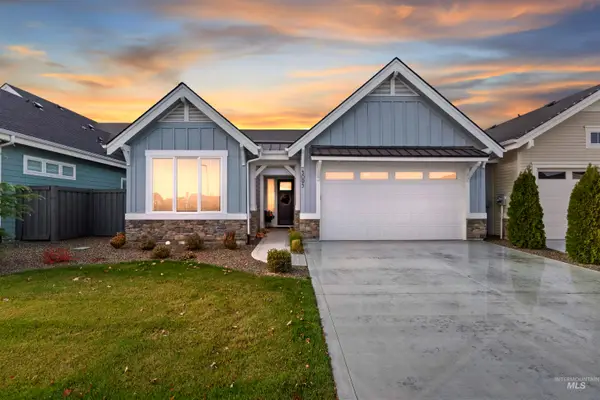 $550,000Active3 beds 2 baths1,575 sq. ft.
$550,000Active3 beds 2 baths1,575 sq. ft.5095 S Palatino Ln, Meridian, ID 83642
MLS# 98969964Listed by: RELOCATE 208 - Open Fri, 12 to 2pmNew
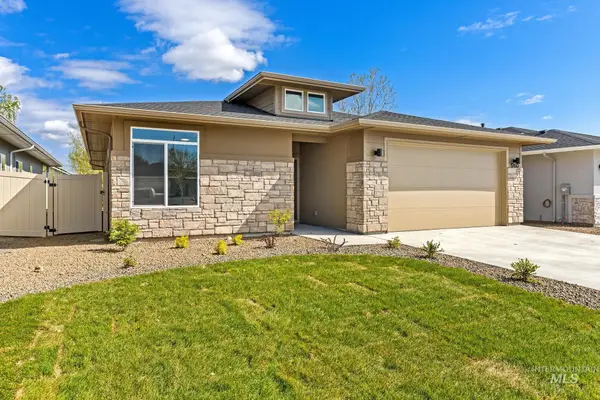 $558,900Active3 beds 2 baths1,900 sq. ft.
$558,900Active3 beds 2 baths1,900 sq. ft.1696 E Grayson St, Meridian, ID 83742
MLS# 98969918Listed by: AMHERST MADISON - Open Sat, 1 to 4pmNew
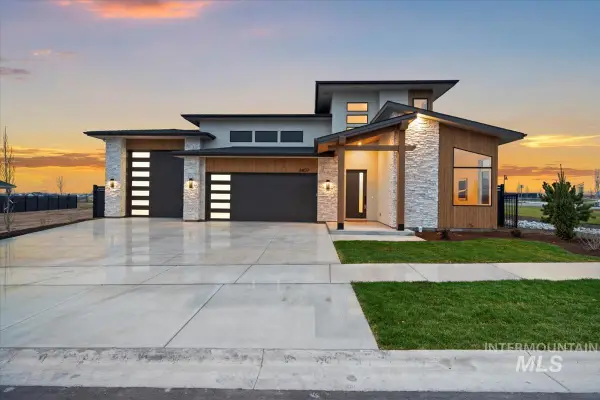 $1,119,900Active4 beds 4 baths2,703 sq. ft.
$1,119,900Active4 beds 4 baths2,703 sq. ft.2407 N Buhrstone Ave, Eagle, ID 83616
MLS# 98969928Listed by: AMHERST MADISON - Open Fri, 12 to 2pmNew
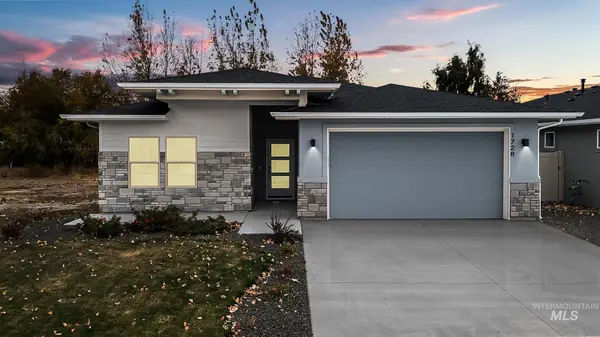 $548,900Active3 beds 2 baths1,900 sq. ft.
$548,900Active3 beds 2 baths1,900 sq. ft.1712 E Grayson St, Meridian, ID 83642
MLS# 98969915Listed by: AMHERST MADISON - New
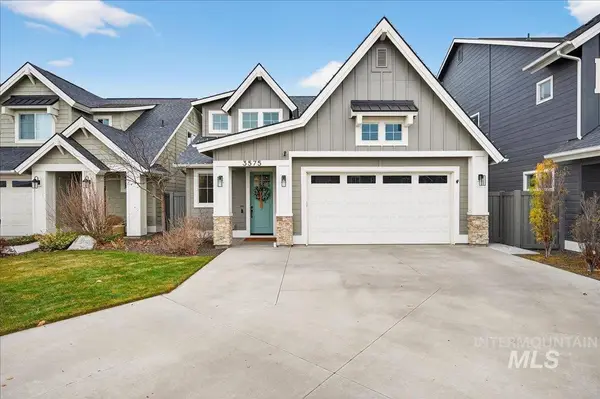 $599,000Active3 beds 3 baths2,439 sq. ft.
$599,000Active3 beds 3 baths2,439 sq. ft.3575 E Berghan Ct, Meridian, ID 83642
MLS# 98969905Listed by: SILVERCREEK REALTY GROUP - New
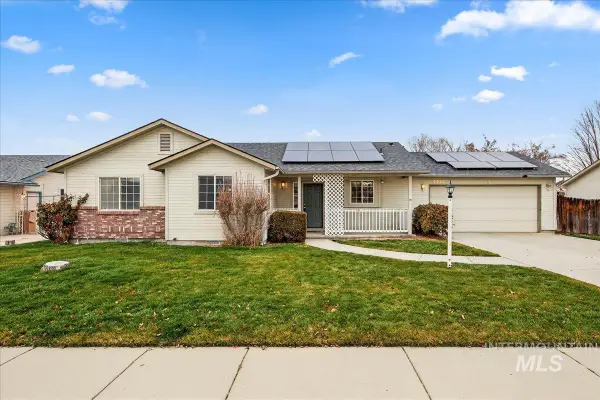 $375,000Active3 beds 2 baths1,358 sq. ft.
$375,000Active3 beds 2 baths1,358 sq. ft.2922 W Willard St, Meridian, ID 83642
MLS# 98969898Listed by: WEST REAL ESTATE GROUP - New
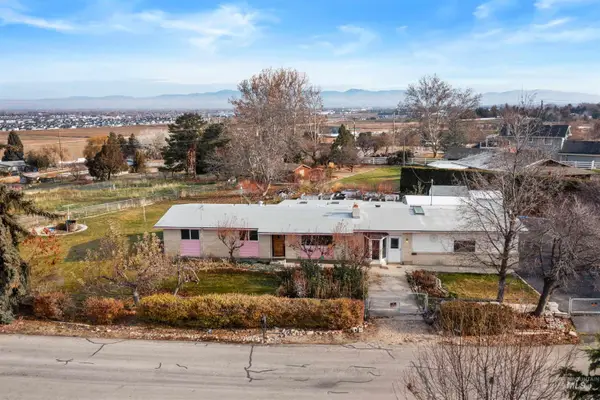 $500,000Active3 beds 2 baths1,440 sq. ft.
$500,000Active3 beds 2 baths1,440 sq. ft.4910 W View Pl, Meridian, ID 83642
MLS# 98969878Listed by: EXP REALTY, LLC - New
 $400,000Active3 beds 2 baths1,508 sq. ft.
$400,000Active3 beds 2 baths1,508 sq. ft.2734 N Turnberry Way, Meridian, ID 83646
MLS# 98969849Listed by: KELLER WILLIAMS REALTY BOISE - New
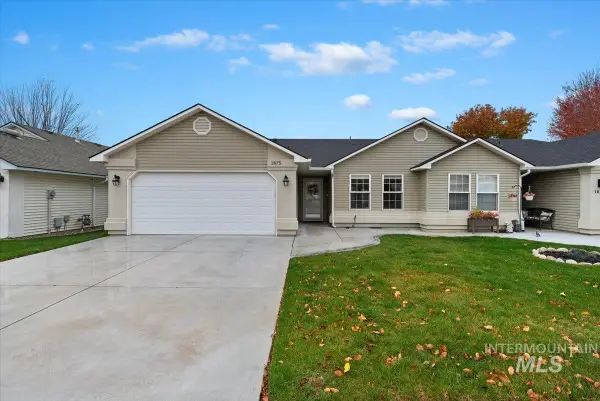 $362,500Active2 beds 2 baths1,258 sq. ft.
$362,500Active2 beds 2 baths1,258 sq. ft.1875 N Buena Vista Ave, Meridian, ID 83646
MLS# 98969821Listed by: SWEET GROUP REALTY
