3824 W Lesina Dr., Meridian, ID 83646
Local realty services provided by:ERA West Wind Real Estate
Listed by:chandise mangum
Office:coldwell banker tomlinson
MLS#:98964181
Source:ID_IMLS
Price summary
- Price:$674,900
- Price per sq. ft.:$321.38
- Monthly HOA dues:$72
About this home
This lovely single level, easy care stucco home has 3 bedrooms plus an office and truly lives larger than it is. Great Room set up w/stunning custom paint accents, cozy fireplace & trayed ceiling. Kitchen w/slab quartz “waterfall” (on both ends) island/breakfast bar, large sink, refrigerator & walk in pantry. Additional amenities include reverse osmosis water & an ICEMAKER, 2” blinds, ceiling fans, smart home wiring, mud bench area, & TONS of storage. Primary with trayed ceiling & door to 2nd patio. Relax in the soaker tub & enjoy tiled floors, dual vanity, walk-in shower & LG walk-in closet. North facing backyard with gas stub, gates on both sides & covered patio to extend out grilling season. Finished garage with epoxy floors, water softener, and on-demand hot water heater. Neighbors on ONE side only (next to Community Open Space) which allows for easy parking. Washer, dryer, fridge plus Nordic hot tub included. Bridgetower West offers brick paver streets, a community pool, clubhouse & a sport court.
Contact an agent
Home facts
- Year built:2021
- Listing ID #:98964181
- Added:133 day(s) ago
- Updated:October 17, 2025 at 02:25 PM
Rooms and interior
- Bedrooms:3
- Total bathrooms:2
- Full bathrooms:2
- Living area:2,100 sq. ft.
Heating and cooling
- Cooling:Central Air
- Heating:Forced Air, Natural Gas
Structure and exterior
- Roof:Composition
- Year built:2021
- Building area:2,100 sq. ft.
- Lot area:0.17 Acres
Schools
- High school:Owyhee
- Middle school:Star
- Elementary school:Pleasant View
Utilities
- Water:City Service
Finances and disclosures
- Price:$674,900
- Price per sq. ft.:$321.38
- Tax amount:$2,554 (2024)
New listings near 3824 W Lesina Dr.
- Open Sat, 11am to 1pmNew
 $850,000Active5 beds 4 baths2,855 sq. ft.
$850,000Active5 beds 4 baths2,855 sq. ft.2697 W Los Flores Ct, Meridian, ID 83646
MLS# 98964969Listed by: BOISE PREMIER REAL ESTATE - Open Sat, 11am to 3pmNew
 $510,000Active4 beds 3 baths2,419 sq. ft.
$510,000Active4 beds 3 baths2,419 sq. ft.1895 W Santa Clara Drive, Meridian, ID 83642
MLS# 98964947Listed by: SILVERCREEK REALTY GROUP - New
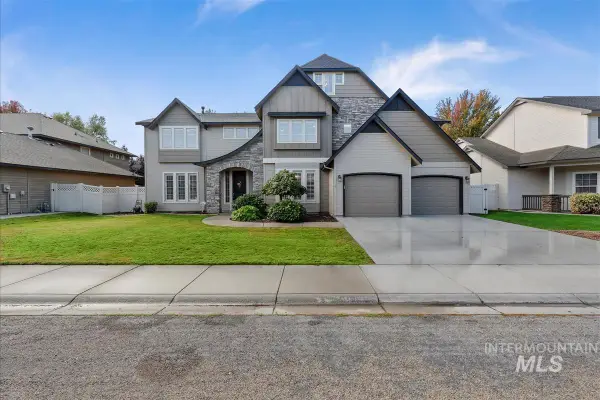 $799,990Active5 beds 3 baths3,741 sq. ft.
$799,990Active5 beds 3 baths3,741 sq. ft.2549 W Astonte Dr, Meridian, ID 83646
MLS# 98964949Listed by: HOMES OF IDAHO - New
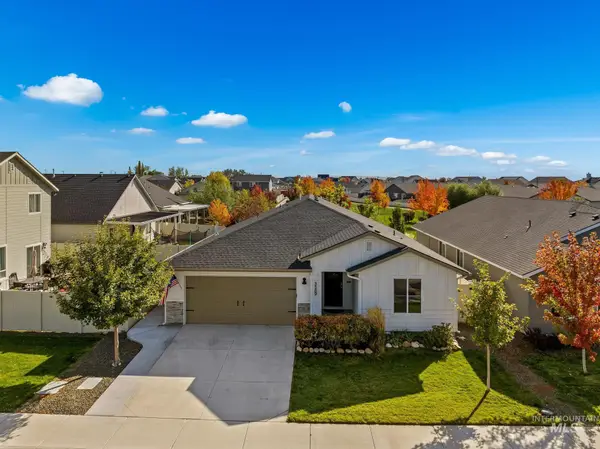 $399,000Active3 beds 2 baths1,522 sq. ft.
$399,000Active3 beds 2 baths1,522 sq. ft.3389 W Charlene, Meridian, ID 83642
MLS# 98964950Listed by: THG REAL ESTATE - Open Sun, 12 to 2pmNew
 $445,900Active3 beds 2 baths1,395 sq. ft.
$445,900Active3 beds 2 baths1,395 sq. ft.4310 W Niemann Dr., Meridian, ID 83646
MLS# 98964911Listed by: SILVERCREEK REALTY GROUP - New
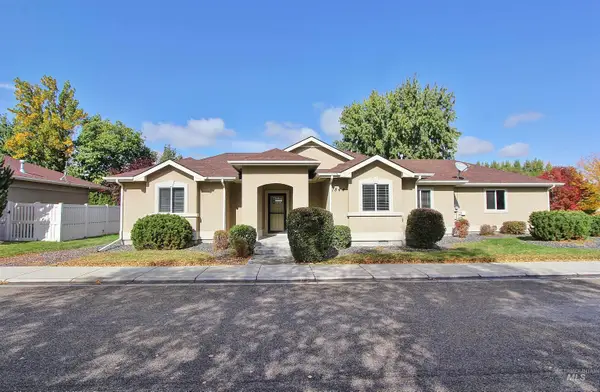 $434,900Active3 beds 2 baths1,592 sq. ft.
$434,900Active3 beds 2 baths1,592 sq. ft.1844 E Horse Creek Ct, Meridian, ID 83642
MLS# 98964914Listed by: JOHN L SCOTT BOISE - New
 $398,995Active3 beds 2 baths1,558 sq. ft.
$398,995Active3 beds 2 baths1,558 sq. ft.1931 W Declan Ct, Meridian, ID 83642
MLS# 98964901Listed by: TOLL BROTHERS REAL ESTATE, INC - New
 $1,724,999Active4 beds 4 baths3,432 sq. ft.
$1,724,999Active4 beds 4 baths3,432 sq. ft.20185 N Swire Green Way, Boise, ID 83714
MLS# 98964846Listed by: PRESIDIO REAL ESTATE IDAHO - Open Sun, 12 to 3pmNew
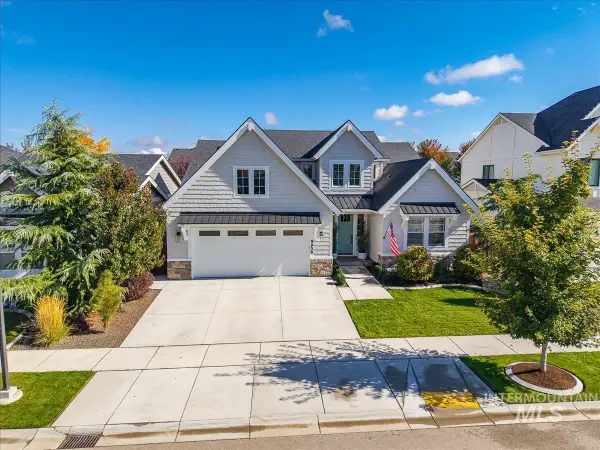 $725,000Active3 beds 3 baths2,437 sq. ft.
$725,000Active3 beds 3 baths2,437 sq. ft.5958 N Colosseum Ave, Meridian, ID 83646
MLS# 98964854Listed by: HOMES OF IDAHO - New
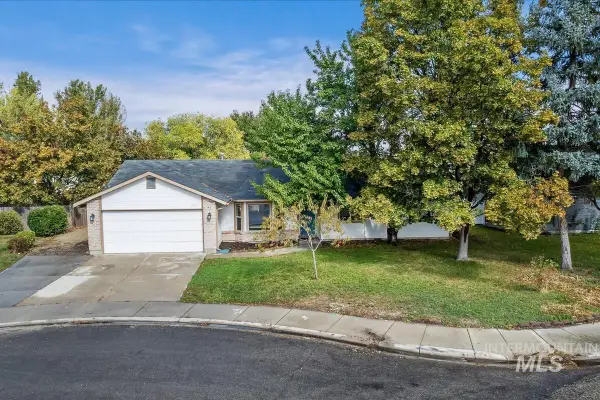 $399,999Active3 beds 2 baths1,579 sq. ft.
$399,999Active3 beds 2 baths1,579 sq. ft.560 W Creekview Dr, Meridian, ID 83646
MLS# 98964873Listed by: KELLER WILLIAMS REALTY BOISE
