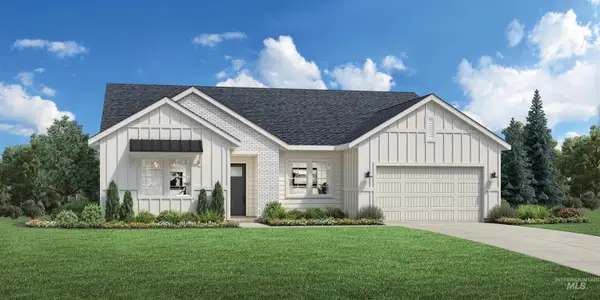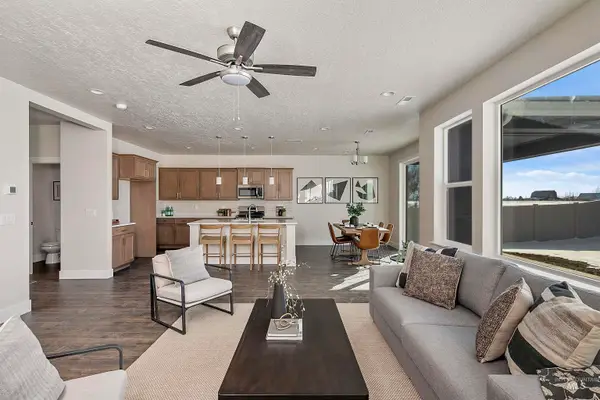3827 S Lamone Way, Meridian, ID 83642
Local realty services provided by:ERA West Wind Real Estate
3827 S Lamone Way,Meridian, ID 83642
$620,000
- 4 Beds
- 3 Baths
- 2,412 sq. ft.
- Single family
- Active
Listed by: kathleen hansenMain: 208-377-0422
Office: silvercreek realty group
MLS#:98952590
Source:ID_IMLS
Price summary
- Price:$620,000
- Price per sq. ft.:$257.05
- Monthly HOA dues:$45.83
About this home
This beautifully maintained home in the stunning Tuscany Lakes sub is nestled on a picturesque tree lined street, 2400+ sq ft of spacious living in one of the area's most sought-after neighborhoods. This 3 bed with bonus room or 4th bedroom, 2.5 ba home includes an office space perfect for working from home. The large living room/great room features a cozy fireplace and flows seamlessly into the large kitchen with granite countertops, pantry, wine fridge and an eating area leading to the back yard with ample space for entertaining. Newly refinished wood floors, new carpet and interior paint. A large primary suite includes a large private corner bath, shower, dual sink vanity and walk-in closet, while the split floor plan ensures privacy for all. A 3-car garage and an RV parking pad behind the fence with room for a 28'+ long or boat and toys, raised garden beds, espalier fruit trees and in a community that offer numerous pools, walking paths, parks and playgrounds. This home blends comfort, space, and amenities in a location you’ll love!
Contact an agent
Home facts
- Year built:2007
- Listing ID #:98952590
- Added:160 day(s) ago
- Updated:December 04, 2025 at 03:09 PM
Rooms and interior
- Bedrooms:4
- Total bathrooms:3
- Full bathrooms:3
- Living area:2,412 sq. ft.
Heating and cooling
- Cooling:Central Air
- Heating:Forced Air, Natural Gas
Structure and exterior
- Roof:Composition
- Year built:2007
- Building area:2,412 sq. ft.
- Lot area:0.22 Acres
Schools
- High school:Mountain View
- Middle school:Lake Hazel
- Elementary school:Siena
Utilities
- Water:City Service
Finances and disclosures
- Price:$620,000
- Price per sq. ft.:$257.05
- Tax amount:$2,344 (2024)
New listings near 3827 S Lamone Way
- New
 $424,900Active3 beds 2 baths1,415 sq. ft.
$424,900Active3 beds 2 baths1,415 sq. ft.661 N Scotney Ave, Meridian, ID 83646
MLS# 98968970Listed by: KELLER WILLIAMS REALTY BOISE - Coming Soon
 $594,900Coming Soon4 beds 2 baths
$594,900Coming Soon4 beds 2 baths2680 S Loftus Way, Meridian, ID 83642
MLS# 98968975Listed by: ACTION REAL ESTATE - New
 $515,000Active4 beds 4 baths2,116 sq. ft.
$515,000Active4 beds 4 baths2,116 sq. ft.2055 W Sunny Slope Dr, Meridian, ID 83642
MLS# 98968926Listed by: RE/MAX EXECUTIVES  $714,447Pending3 beds 3 baths2,243 sq. ft.
$714,447Pending3 beds 3 baths2,243 sq. ft.5442 N Ebony Way, Meridian, ID 83646
MLS# 98968900Listed by: TOLL BROTHERS REAL ESTATE, INC $675,720Pending4 beds 4 baths2,971 sq. ft.
$675,720Pending4 beds 4 baths2,971 sq. ft.5752 N Chestnut Hill Way, Meridian, ID 83646
MLS# 98944238Listed by: HUBBLE HOMES, LLC $664,900Pending5 beds 3 baths2,400 sq. ft.
$664,900Pending5 beds 3 baths2,400 sq. ft.6172 S Corsican, Meridian, ID 83642
MLS# 98968886Listed by: HOMES OF IDAHO $649,900Pending4 beds 3 baths2,291 sq. ft.
$649,900Pending4 beds 3 baths2,291 sq. ft.2807 W Jutland, Meridian, ID 83642
MLS# 98968881Listed by: HOMES OF IDAHO- New
 $459,900Active4 beds 3 baths1,666 sq. ft.
$459,900Active4 beds 3 baths1,666 sq. ft.4916 W Mcnealy St, Meridian, ID 83646
MLS# 98968879Listed by: RE/MAX CAPITAL CITY - New
 $949,880Active5 beds 4 baths3,415 sq. ft.
$949,880Active5 beds 4 baths3,415 sq. ft.3897 S Corabell Ave, Meridian, ID 83642
MLS# 98968857Listed by: HOMES OF IDAHO - New
 $549,900Active4 beds 2 baths2,092 sq. ft.
$549,900Active4 beds 2 baths2,092 sq. ft.5282 N Schumann Ave, Meridian, ID 83646
MLS# 98968870Listed by: BETTER HOMES & GARDENS 43NORTH
