3935 E Murchison Street, Meridian, ID 83642
Local realty services provided by:ERA West Wind Real Estate
3935 E Murchison Street,Meridian, ID 83642
$799,000
- 4 Beds
- 3 Baths
- 3,033 sq. ft.
- Single family
- Pending
Listed by: nicole brusheyMain: 208-501-8200
Office: west real estate group
MLS#:98968053
Source:ID_IMLS
Price summary
- Price:$799,000
- Price per sq. ft.:$263.44
- Monthly HOA dues:$50
About this home
Step into this stunning 3,033 sq ft home nestled in the heart of Meridian’s prestigious Century Farm subdivision. Century Farm offers a vibrant neighborhood atmosphere w/easy access to shopping, dining, & I-84. Designed for both elegance & everyday living, this spacious residence features 4 bedrooms, plus a flexible 5th room that can serve as a den, guest suite, or additional bedroom to suit your needs. The welcoming entryway sets the tone w/ warm wood flooring, designer wallpaper, & curated décor that blends modern flair w/ rustic charm. A carpeted staircase w/ a sleek black handrail leads to a generous upstairs bonus room—perfect for a playroom, media space, or home office. The open-concept main level offers a gourmet kitchen w/ premium finishes, light-filled living spaces, & seamless flow for entertaining. Thoughtful touches like built-in shelving, gas fireplace, stylish accents, & custom finishes elevate the home’s character. Luxurious primary suite with spa-inspired bath & walk-in closet This home blends comfort, style, and function—ready to welcome you home.
Contact an agent
Home facts
- Year built:2020
- Listing ID #:98968053
- Added:27 day(s) ago
- Updated:December 17, 2025 at 03:02 AM
Rooms and interior
- Bedrooms:4
- Total bathrooms:3
- Full bathrooms:3
- Living area:3,033 sq. ft.
Heating and cooling
- Cooling:Central Air
- Heating:Forced Air, Natural Gas
Structure and exterior
- Roof:Composition
- Year built:2020
- Building area:3,033 sq. ft.
- Lot area:0.18 Acres
Schools
- High school:Mountain View
- Middle school:Lake Hazel
- Elementary school:Silver Sage
Utilities
- Water:City Service
Finances and disclosures
- Price:$799,000
- Price per sq. ft.:$263.44
- Tax amount:$2,734 (2024)
New listings near 3935 E Murchison Street
- Open Sat, 1 to 3pmNew
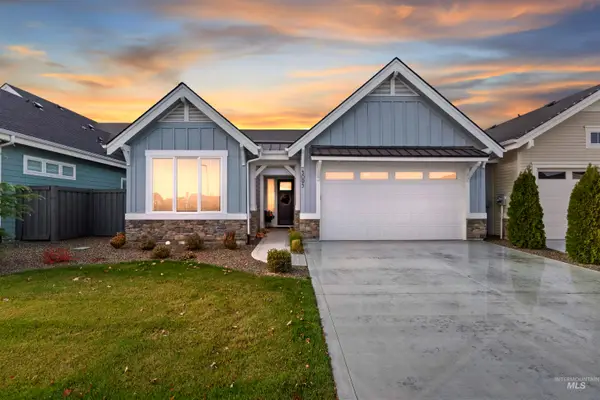 $550,000Active3 beds 2 baths1,575 sq. ft.
$550,000Active3 beds 2 baths1,575 sq. ft.5095 S Palatino Ln, Meridian, ID 83642
MLS# 98969964Listed by: RELOCATE 208 - Open Fri, 12 to 2pmNew
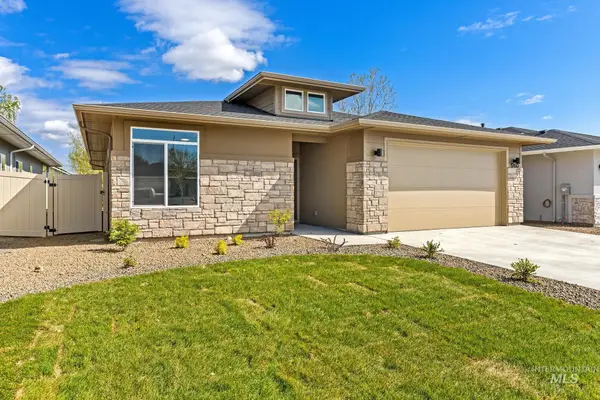 $558,900Active3 beds 2 baths1,900 sq. ft.
$558,900Active3 beds 2 baths1,900 sq. ft.1696 E Grayson St, Meridian, ID 83742
MLS# 98969918Listed by: AMHERST MADISON - Open Sat, 1 to 4pmNew
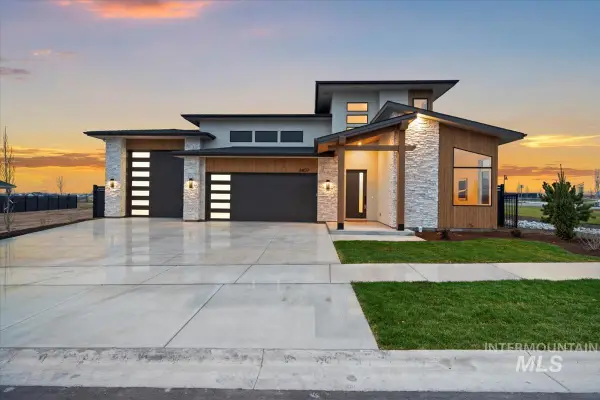 $1,119,900Active4 beds 4 baths2,703 sq. ft.
$1,119,900Active4 beds 4 baths2,703 sq. ft.2407 N Buhrstone Ave, Eagle, ID 83616
MLS# 98969928Listed by: AMHERST MADISON - Open Fri, 12 to 2pmNew
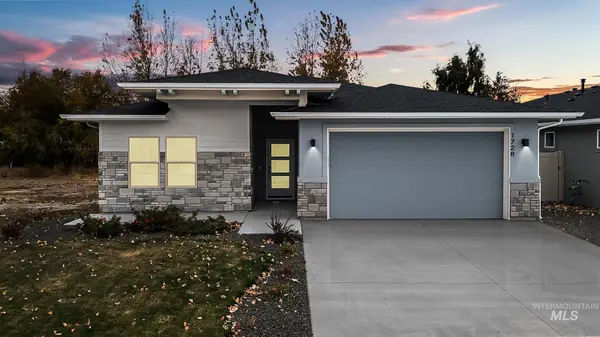 $548,900Active3 beds 2 baths1,900 sq. ft.
$548,900Active3 beds 2 baths1,900 sq. ft.1712 E Grayson St, Meridian, ID 83642
MLS# 98969915Listed by: AMHERST MADISON - New
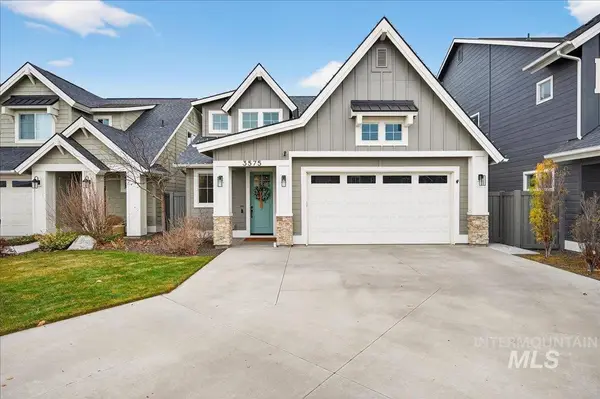 $599,000Active3 beds 3 baths2,439 sq. ft.
$599,000Active3 beds 3 baths2,439 sq. ft.3575 E Berghan Ct, Meridian, ID 83642
MLS# 98969905Listed by: SILVERCREEK REALTY GROUP - New
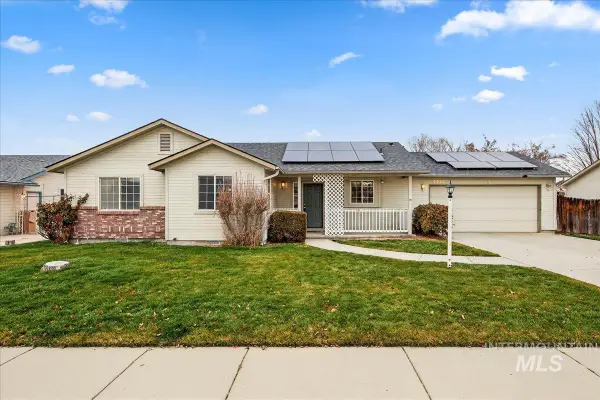 $375,000Active3 beds 2 baths1,358 sq. ft.
$375,000Active3 beds 2 baths1,358 sq. ft.2922 W Willard St, Meridian, ID 83642
MLS# 98969898Listed by: WEST REAL ESTATE GROUP - New
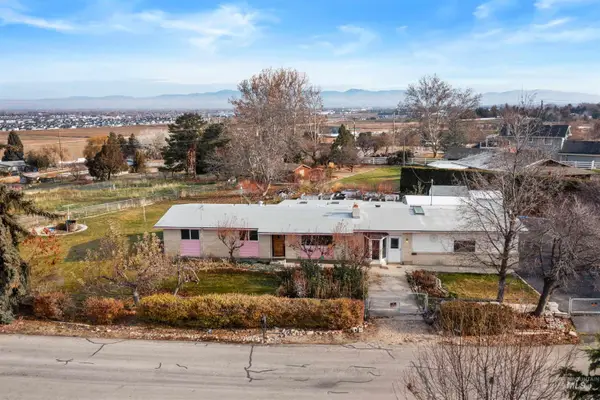 $500,000Active3 beds 2 baths1,440 sq. ft.
$500,000Active3 beds 2 baths1,440 sq. ft.4910 W View Pl, Meridian, ID 83642
MLS# 98969878Listed by: EXP REALTY, LLC - New
 $400,000Active3 beds 2 baths1,508 sq. ft.
$400,000Active3 beds 2 baths1,508 sq. ft.2734 N Turnberry Way, Meridian, ID 83646
MLS# 98969849Listed by: KELLER WILLIAMS REALTY BOISE - New
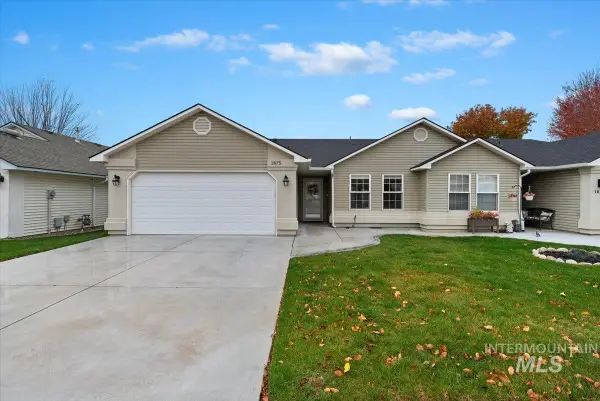 $362,500Active2 beds 2 baths1,258 sq. ft.
$362,500Active2 beds 2 baths1,258 sq. ft.1875 N Buena Vista Ave, Meridian, ID 83646
MLS# 98969821Listed by: SWEET GROUP REALTY - New
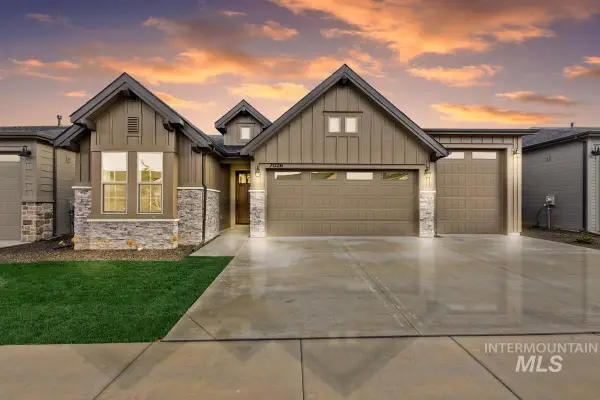 $709,800Active4 beds 3 baths2,170 sq. ft.
$709,800Active4 beds 3 baths2,170 sq. ft.7026 S Palatino Ave., Meridian, ID 83642
MLS# 98969816Listed by: O2 REAL ESTATE GROUP
