3935 E Tenant Dr., Meridian, ID 83642
Local realty services provided by:ERA West Wind Real Estate

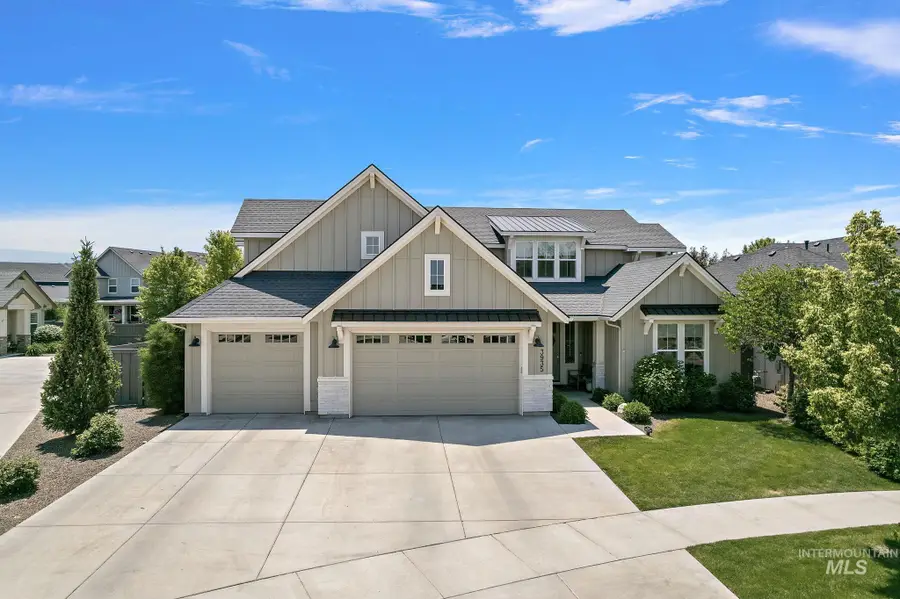
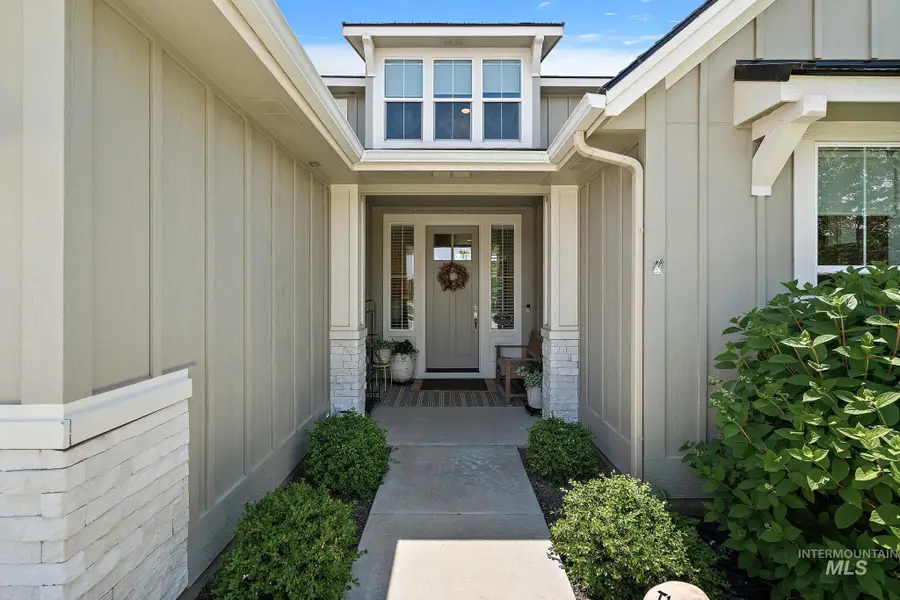
Listed by:sean taylor
Office:silvercreek realty group
MLS#:98956351
Source:ID_IMLS
Price summary
- Price:$849,900
- Price per sq. ft.:$250.63
- Monthly HOA dues:$50
About this home
Former Model Home in coveted Century Farm w/pools, parks, ponds, block parties & library/school/YMCA within! Exceptional floorplan w/main level primary w/its own patio & gorgeous ensuite w/walk-in shower & soaker tub + access to laundry w/sink & storage, office w/built-in desk/shelves, mud rm., guest suite & full bath. Upstairs w/2 spacious beds, full bath, loft area & huge bonus/bed 5. Home features; oversized 3 car garage, tons of storage space, fam rm w/10' ceilings, fireplace w/ship lap, floating shelves & built-in cabinets, extensive Birch engineered hardwood floors, high window count, stylish molding, custom blinds, gourmet kitchen w/abundant counter/cabinet space, ss double oven, gas cooktop, quartz counters, island, full tile backsplash w/floating shelves & giant walk-in pantry w/power. Recent upgrades; AquaKlear whole home water filtration system, H2O softener, surround sound, 220v garage outlet, dehumidifier & more. Enjoy the covered/extended rear patio w/gas BBQ. line & elegantly landscaped yards!
Contact an agent
Home facts
- Year built:2018
- Listing Id #:98956351
- Added:15 day(s) ago
- Updated:July 30, 2025 at 04:05 PM
Rooms and interior
- Bedrooms:4
- Total bathrooms:3
- Full bathrooms:3
- Living area:3,391 sq. ft.
Heating and cooling
- Cooling:Central Air
- Heating:Forced Air, Natural Gas
Structure and exterior
- Roof:Composition
- Year built:2018
- Building area:3,391 sq. ft.
- Lot area:0.2 Acres
Schools
- High school:Mountain View
- Middle school:Lake Hazel
- Elementary school:Hillsdale
Utilities
- Water:City Service
- Sewer:Not Connected
Finances and disclosures
- Price:$849,900
- Price per sq. ft.:$250.63
- Tax amount:$2,944 (2024)
New listings near 3935 E Tenant Dr.
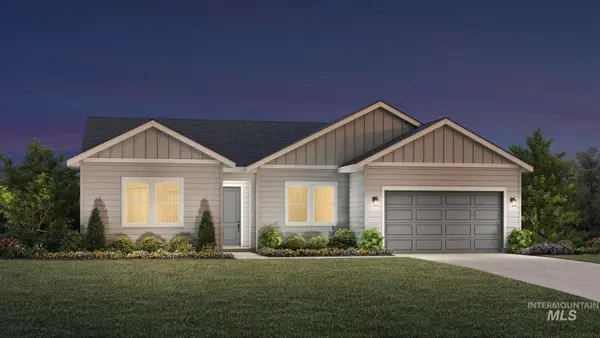 $599,617Pending3 beds 3 baths2,243 sq. ft.
$599,617Pending3 beds 3 baths2,243 sq. ft.1222 W Switchgrass Dr, Meridian, ID 83642
MLS# 98958187Listed by: TOLL BROTHERS REAL ESTATE, INC- Open Fri, 2 to 6pmNew
 $689,900Active5 beds 3 baths2,915 sq. ft.
$689,900Active5 beds 3 baths2,915 sq. ft.2880 W Jutland, Meridian, ID 83642
MLS# 98958206Listed by: HOMES OF IDAHO - New
 $539,900Active3 beds 2 baths1,648 sq. ft.
$539,900Active3 beds 2 baths1,648 sq. ft.2349 E Valensole St., Meridian, ID 83642
MLS# 98958175Listed by: FLX REAL ESTATE, LLC - New
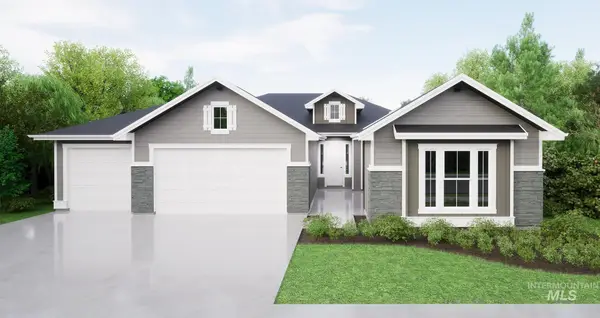 $839,880Active4 beds 3 baths2,501 sq. ft.
$839,880Active4 beds 3 baths2,501 sq. ft.829 W Buroak Dr, Meridian, ID 83642
MLS# 98958180Listed by: HOMES OF IDAHO - New
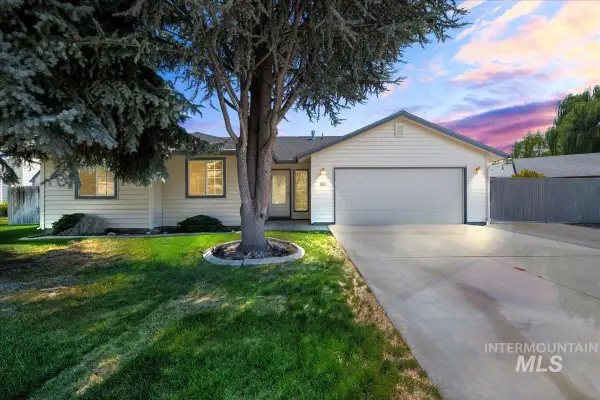 $410,000Active3 beds 2 baths1,435 sq. ft.
$410,000Active3 beds 2 baths1,435 sq. ft.1662 N Morello Ave, Meridian, ID 83646
MLS# 98958134Listed by: SILVERCREEK REALTY GROUP - New
 $499,900Active4 beds 2 baths1,776 sq. ft.
$499,900Active4 beds 2 baths1,776 sq. ft.1309 W Maple Ave, Meridian, ID 83642
MLS# 98958143Listed by: BETTER HOMES & GARDENS 43NORTH - New
 $664,900Active5 beds 3 baths2,400 sq. ft.
$664,900Active5 beds 3 baths2,400 sq. ft.6260 S Binky, Meridian, ID 83642
MLS# 98958114Listed by: HOMES OF IDAHO - New
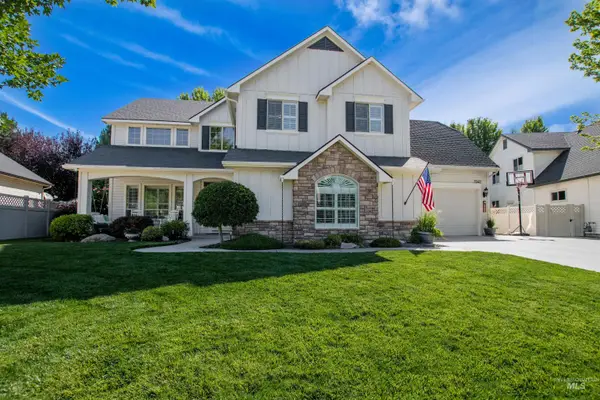 $789,900Active5 beds 3 baths3,180 sq. ft.
$789,900Active5 beds 3 baths3,180 sq. ft.2342 W Quintale Dr, Meridian, ID 83642
MLS# 98958094Listed by: LPT REALTY - New
 $849,900Active3 beds 3 baths2,940 sq. ft.
$849,900Active3 beds 3 baths2,940 sq. ft.5657 W Webster Dr., Meridian, ID 83646
MLS# 98958096Listed by: SILVERCREEK REALTY GROUP - Open Sat, 12 to 3pmNew
 $464,900Active3 beds 2 baths1,574 sq. ft.
$464,900Active3 beds 2 baths1,574 sq. ft.6182 W Los Flores Drive, Meridian, ID 83646
MLS# 98958083Listed by: MOUNTAIN REALTY
