4114 Stonebridge Dr, Meridian, ID 83642
Local realty services provided by:ERA West Wind Real Estate
4114 Stonebridge Dr,Meridian, ID 83642
$479,900
- 4 Beds
- 2 Baths
- 1,785 sq. ft.
- Single family
- Pending
Listed by:jennifer coleman
Office:powered-by
MLS#:98961352
Source:ID_IMLS
Price summary
- Price:$479,900
- Price per sq. ft.:$268.85
- Monthly HOA dues:$20.83
About this home
Single level gem designed for comfort and accessibility! ~1785 sqft featuring 4 bedrooms + office/den and 2 bathrooms in a desirable split-bedroom floorplan. Vaulted ceilings and durable LVP flooring enhance the open living spaces, complemented by fresh interior paint (2025). The kitchen shines with quartz countertops and connects seamlessly to the great room with cozy gas fireplace. The private primary suite offers a quiet retreat with ensuite bath and walk-in closet. Three additional bedrooms plus a dedicated office/den provide flexibility for guests or work-from-home. Handicap features include door ramps, wide doorways, and an accessible secondary bath. Outdoor living is maximized with an oversized 40’x12’ rear patio and low-maintenance yard with low-cost irrigation for your automatic sprinklers. Community park just down the street. Minutes from schools, medical, the Village at Meridian shopping and freeway access - this home blends updates, livability, and location.
Contact an agent
Home facts
- Year built:2003
- Listing ID #:98961352
- Added:46 day(s) ago
- Updated:October 17, 2025 at 07:35 AM
Rooms and interior
- Bedrooms:4
- Total bathrooms:2
- Full bathrooms:2
- Living area:1,785 sq. ft.
Heating and cooling
- Cooling:Central Air
- Heating:Forced Air, Natural Gas
Structure and exterior
- Roof:Composition
- Year built:2003
- Building area:1,785 sq. ft.
- Lot area:0.16 Acres
Schools
- High school:Centennial
- Middle school:Lewis and Clark
- Elementary school:Ustick
Utilities
- Water:City Service
Finances and disclosures
- Price:$479,900
- Price per sq. ft.:$268.85
- Tax amount:$2,061 (2024)
New listings near 4114 Stonebridge Dr
- New
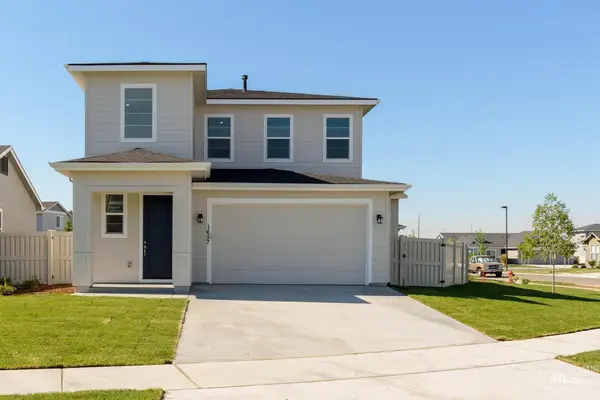 $429,000Active3 beds 3 baths1,763 sq. ft.
$429,000Active3 beds 3 baths1,763 sq. ft.1297 W Regency Ridge Dr, Meridian, ID 83642
MLS# 98965889Listed by: TOLL BROTHERS REAL ESTATE, INC - New
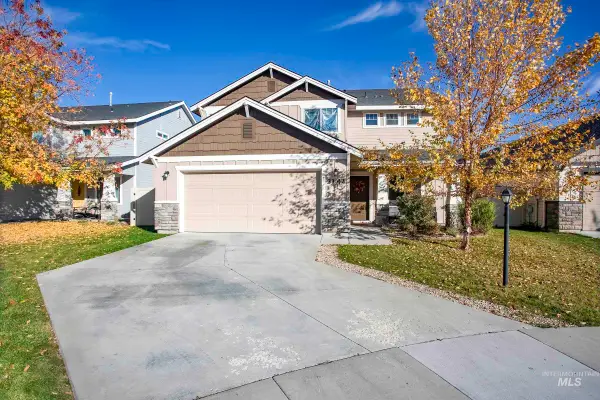 $530,000Active4 beds 3 baths2,037 sq. ft.
$530,000Active4 beds 3 baths2,037 sq. ft.3142 N Sharon Ave, Meridian, ID 83646
MLS# 98965913Listed by: BOISE PREMIER REAL ESTATE - New
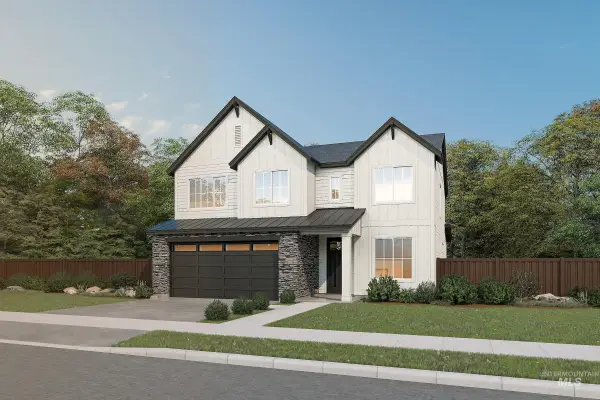 $684,900Active4 beds 3 baths2,570 sq. ft.
$684,900Active4 beds 3 baths2,570 sq. ft.1019 E Crescendo St, Meridian, ID 83642
MLS# 98965871Listed by: EQUITY NORTHWEST REAL ESTATE - New
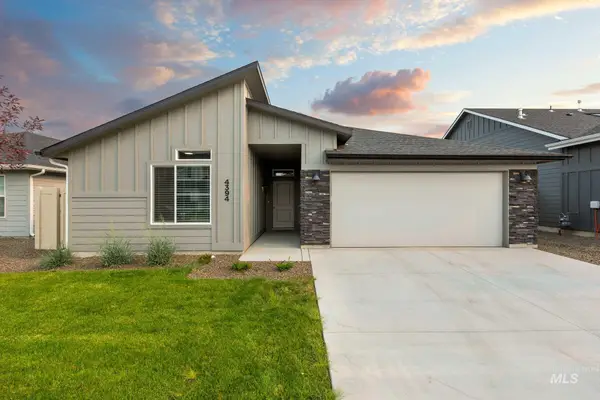 $524,900Active4 beds 2 baths2,025 sq. ft.
$524,900Active4 beds 2 baths2,025 sq. ft.4394 W Sunny Cove St, Meridian, ID 83646
MLS# 98965872Listed by: ASPIRE REALTY GROUP - New
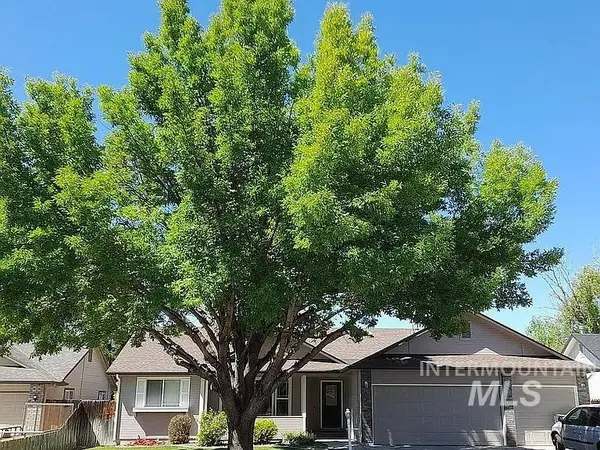 $388,000Active3 beds 2 baths1,363 sq. ft.
$388,000Active3 beds 2 baths1,363 sq. ft.2000 E Chimere Dr, Meridian, ID 83646
MLS# 98965875Listed by: JUPIDOOR LLC - New
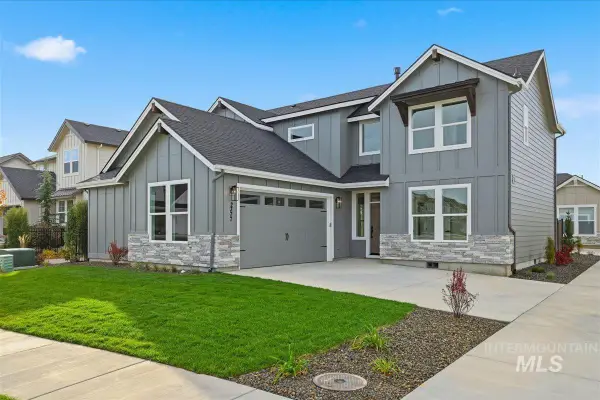 $564,900Active3 beds 3 baths2,207 sq. ft.
$564,900Active3 beds 3 baths2,207 sq. ft.2377 E Valensole St, Meridian, ID 83642
MLS# 98965837Listed by: FLX REAL ESTATE, LLC - New
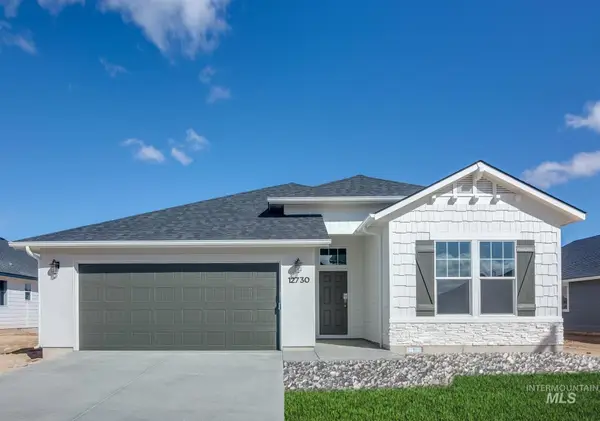 $512,990Active4 beds 2 baths2,126 sq. ft.
$512,990Active4 beds 2 baths2,126 sq. ft.907 N Aleppo Way, Meridian, ID 83642
MLS# 98965844Listed by: CBH SALES & MARKETING INC - New
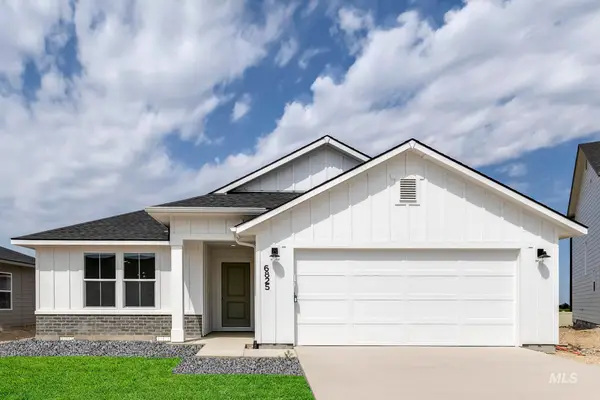 $467,990Active3 beds 2 baths1,694 sq. ft.
$467,990Active3 beds 2 baths1,694 sq. ft.881 N Aleppo Way, Meridian, ID 83642
MLS# 98965845Listed by: CBH SALES & MARKETING INC - New
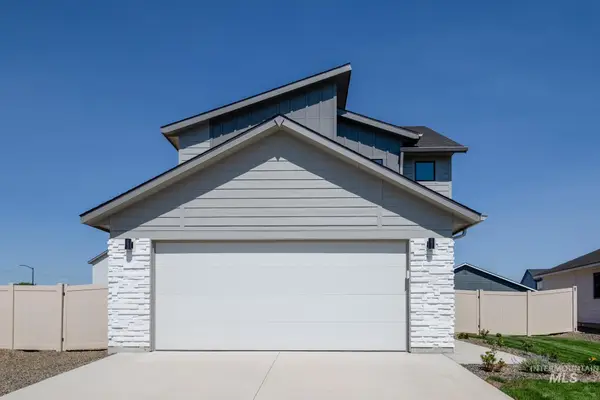 $466,990Active3 beds 3 baths1,650 sq. ft.
$466,990Active3 beds 3 baths1,650 sq. ft.872 N Mirror Creek Way, Meridian, ID 83642
MLS# 98965846Listed by: CBH SALES & MARKETING INC - New
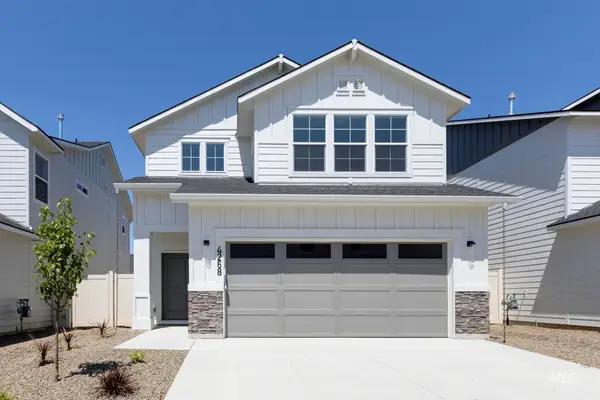 $489,990Active3 beds 3 baths2,007 sq. ft.
$489,990Active3 beds 3 baths2,007 sq. ft.5041 S Amorita Ave, Meridian, ID 83642
MLS# 98965854Listed by: CBH SALES & MARKETING INC
