Local realty services provided by:ERA West Wind Real Estate
4150 E Fratello St,Meridian, ID 83642
$824,900
- 4 Beds
- 4 Baths
- 2,846 sq. ft.
- Single family
- Active
Upcoming open houses
- Sat, Jan 3112:00 pm - 02:00 pm
Listed by: amy pilotteMain: 208-672-9000
Office: keller williams realty boise
MLS#:98971908
Source:ID_IMLS
Price summary
- Price:$824,900
- Price per sq. ft.:$289.85
- Monthly HOA dues:$71.67
About this home
Come and see almost 3000 sq ft of luxury living, in the coveted Shelburne community. Step inside to soaring ceilings & bright open windows in the open concept living areas. Custom trim & finishes, feature walls, built-ins & upgrades to the nines! Imagine yourself cozying up with loved ones & your favorite beverage by the floor-to-ceiling stone fireplace this winter. Gather around the gorgeous island in the chef's kitchen, chatting, cooking & sharing your day. The large main-level primary suite offers everyday elegance with a walk-in tiled shower. And the home office makes commuting a breeze! Upstairs you'll find 3 more spacious bedrooms, 2 full baths + a large bonus room for relaxing, exercising or play! Head out back to find a large backyard with no back neighbors! The generous concrete & large covered patio is the perfect space for relaxing or entertaining, pre-wired for TV & hot-tub to enhance the outside space further - ready for summer fun! A 3 car garage w/ epoxy flooring leaves space for all your cars, tools & toys. This one won't disappoint! Shelbourne offers a community pond, large swimming pool, pickleball courts, multiple parks, playgrounds & trails - everything you need to enjoy an active & connected lifestyle only steps away from home! Close to the new YMCA, and golf courses, shops, restaurants & easy freeway access.
Contact an agent
Home facts
- Year built:2021
- Listing ID #:98971908
- Added:202 day(s) ago
- Updated:January 26, 2026 at 01:01 AM
Rooms and interior
- Bedrooms:4
- Total bathrooms:4
- Full bathrooms:4
- Living area:2,846 sq. ft.
Heating and cooling
- Cooling:Central Air
- Heating:Forced Air, Natural Gas
Structure and exterior
- Roof:Composition
- Year built:2021
- Building area:2,846 sq. ft.
- Lot area:0.18 Acres
Schools
- High school:Mountain View
- Middle school:Lake Hazel
- Elementary school:Hillsdale
Utilities
- Water:City Service
Finances and disclosures
- Price:$824,900
- Price per sq. ft.:$289.85
- Tax amount:$2,024 (2024)
New listings near 4150 E Fratello St
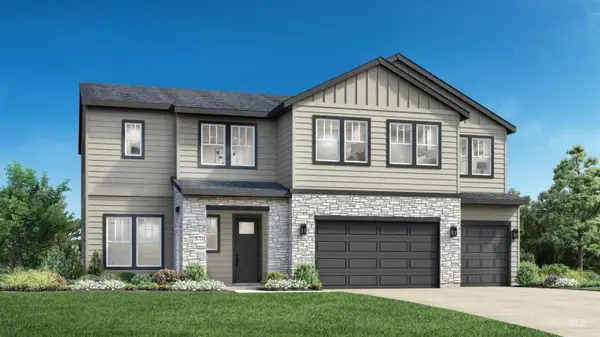 $862,256Pending5 beds 5 baths3,908 sq. ft.
$862,256Pending5 beds 5 baths3,908 sq. ft.4953 W River Oaks Ct, Meridian, ID 83646
MLS# 98973280Listed by: TOLL BROTHERS REAL ESTATE, INC- New
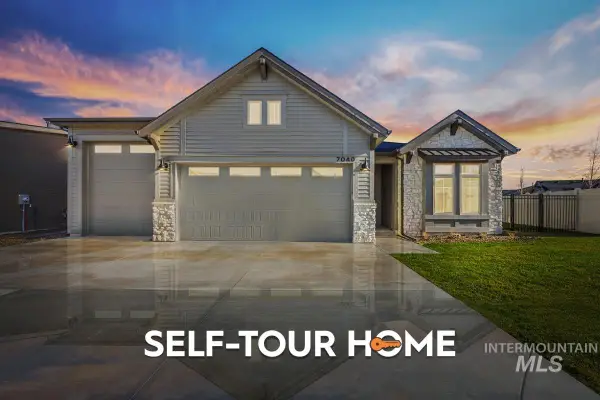 $674,800Active4 beds 3 baths2,061 sq. ft.
$674,800Active4 beds 3 baths2,061 sq. ft.7040 S Palatino Ave., Meridian, ID 83642
MLS# 98973283Listed by: O2 REAL ESTATE GROUP 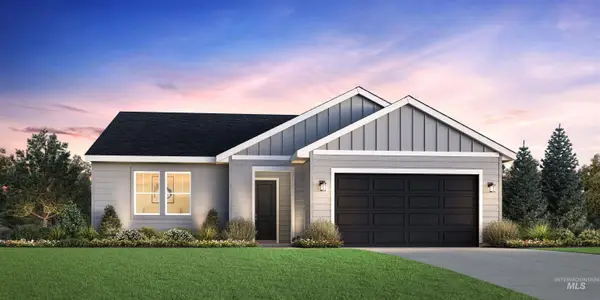 $524,000Pending3 beds 2 baths2,008 sq. ft.
$524,000Pending3 beds 2 baths2,008 sq. ft.6209 W Snow Currant St, Meridian, ID 83646
MLS# 98973265Listed by: TOLL BROTHERS REAL ESTATE, INC- Open Sat, 3 to 5pmNew
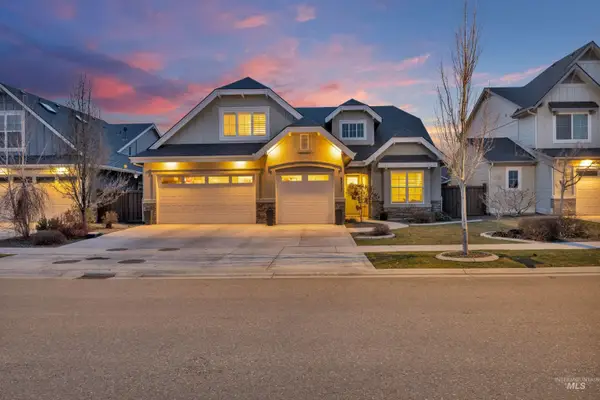 $798,000Active4 beds 3 baths3,010 sq. ft.
$798,000Active4 beds 3 baths3,010 sq. ft.5717 N Fairborn Avenue, Meridian, ID 83646
MLS# 98973261Listed by: GROUP ONE SOTHEBY'S INT'L REALTY - New
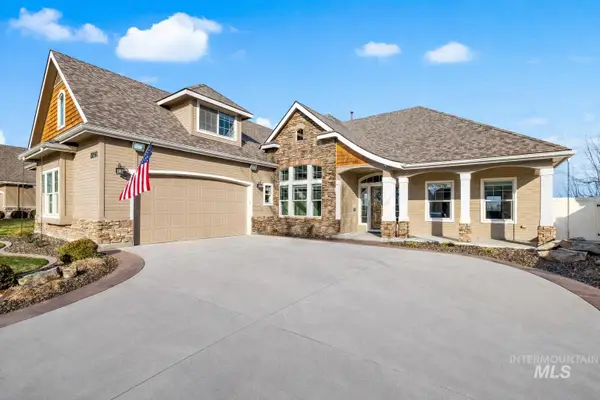 $699,900Active4 beds 4 baths3,530 sq. ft.
$699,900Active4 beds 4 baths3,530 sq. ft.2208 E. Sicily St, Meridian, ID 83642
MLS# 98973268Listed by: SILVERCREEK REALTY GROUP - Coming Soon
 $449,000Coming Soon3 beds 2 baths
$449,000Coming Soon3 beds 2 baths1791 Horse Creek Ct., Meridian, ID 83642
MLS# 98973250Listed by: BETTER HOMES & GARDENS 43NORTH - New
 $479,900Active4 beds 3 baths2,050 sq. ft.
$479,900Active4 beds 3 baths2,050 sq. ft.2870 N Morello Ave., Meridian, ID 83646
MLS# 98973251Listed by: A&R REALTY - New
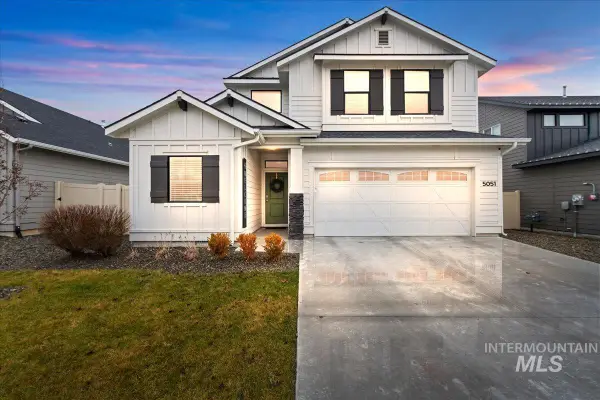 $525,000Active4 beds 3 baths2,000 sq. ft.
$525,000Active4 beds 3 baths2,000 sq. ft.5051 W Lesina, Meridian, ID 83646
MLS# 98973215Listed by: FATHOM REALTY - New
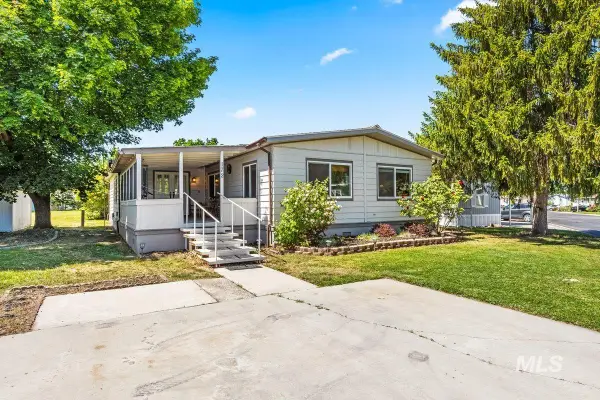 $164,900Active3 beds 2 baths2,160 sq. ft.
$164,900Active3 beds 2 baths2,160 sq. ft.700 E Fairview #172, Meridian, ID 83642
MLS# 98973231Listed by: HOMES OF IDAHO-NEWELL REALTY GROUP - Open Sat, 11am to 1pmNew
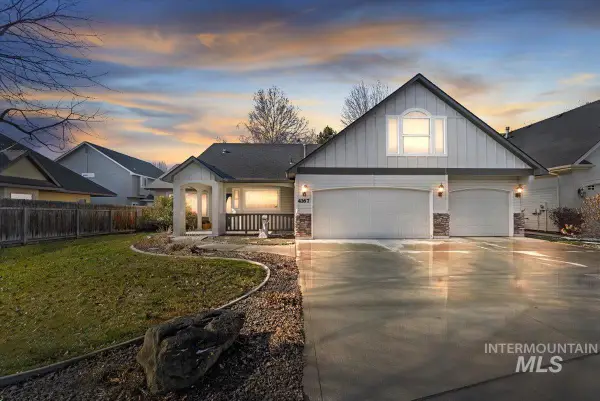 $620,000Active4 beds 3 baths2,430 sq. ft.
$620,000Active4 beds 3 baths2,430 sq. ft.4167 N Arches Way, Meridian, ID 83646
MLS# 98973210Listed by: HOMES OF IDAHO

