4177 S Barletta Way, Meridian, ID 83642
Local realty services provided by:ERA West Wind Real Estate
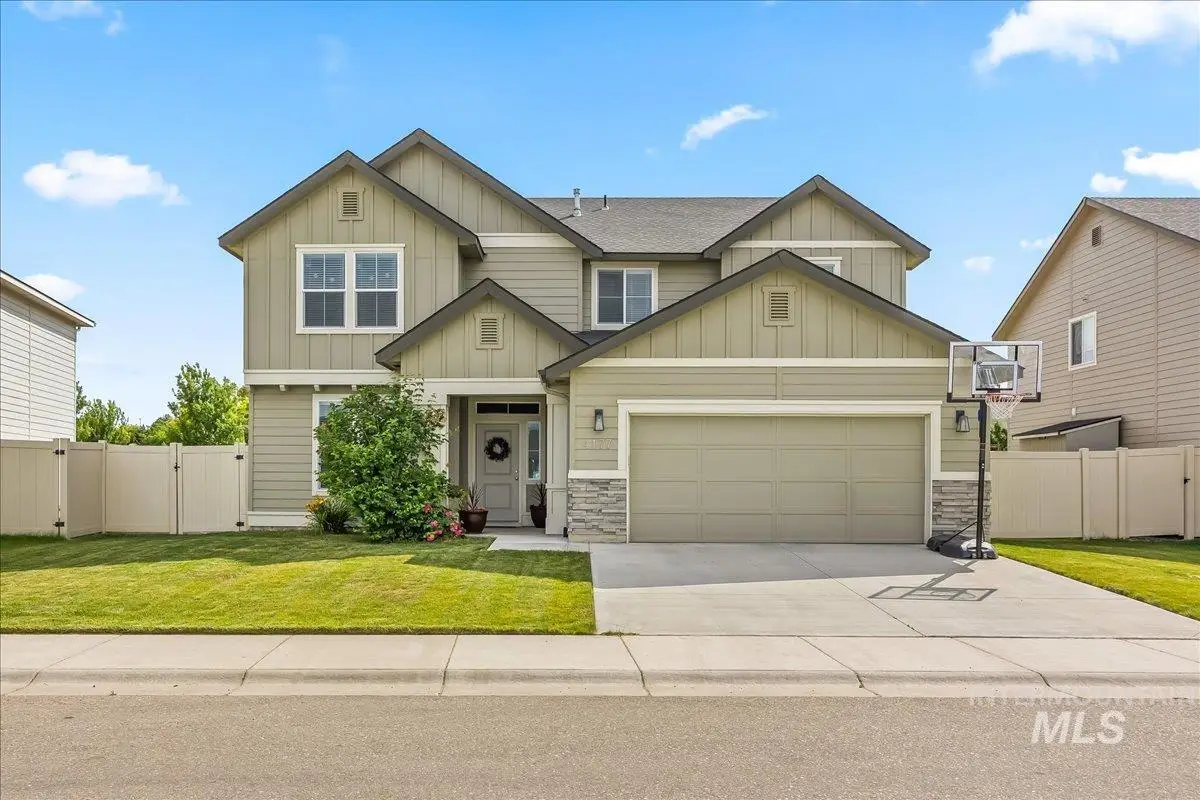


Listed by:alison hawes
Office:silvercreek realty group
MLS#:98952297
Source:ID_IMLS
Price summary
- Price:$564,900
- Price per sq. ft.:$216.19
- Monthly HOA dues:$25
About this home
No back neighbors! Enjoy the tranquility of Normandy living in this privately situated 4-bedroom home which combines comfort, convenience, & charm in one perfect package. Spacious great room w/ LVP flooring is filled w/ natural light offering a welcoming space for family or guests. Gourmet kitchen has upgraded cabinets, gigantic center island, quartz countertops, s/s appliances, & walk-in pantry. Expansive master bedroom suite is a peaceful retreat w/ attached bathroom including soaker tub, separate shower, double sink vanity & over-sized walk-in closet. Transform the open loft into play space, theatre nook, or study center. Upstairs laundry adjacent to bedrooms is a time-saver for busy daily routines. Main level bedroom could be office or hobby room. Three-car garage has tandem bay w/ built-in workbench & ample room for tools & toys. Relax in the backyard under the south-facing covered patio enclosed by wrought iron fencing & overlooking the Ridenbaugh Canal waterway. Amenities include neighborhood park.
Contact an agent
Home facts
- Year built:2019
- Listing Id #:98952297
- Added:50 day(s) ago
- Updated:July 28, 2025 at 08:04 PM
Rooms and interior
- Bedrooms:4
- Total bathrooms:3
- Full bathrooms:3
- Living area:2,613 sq. ft.
Heating and cooling
- Cooling:Central Air
- Heating:Forced Air, Natural Gas
Structure and exterior
- Roof:Composition
- Year built:2019
- Building area:2,613 sq. ft.
- Lot area:0.16 Acres
Schools
- High school:Mountain View
- Middle school:Victory
- Elementary school:Hillsdale
Utilities
- Water:City Service
Finances and disclosures
- Price:$564,900
- Price per sq. ft.:$216.19
- Tax amount:$1,826 (2024)
New listings near 4177 S Barletta Way
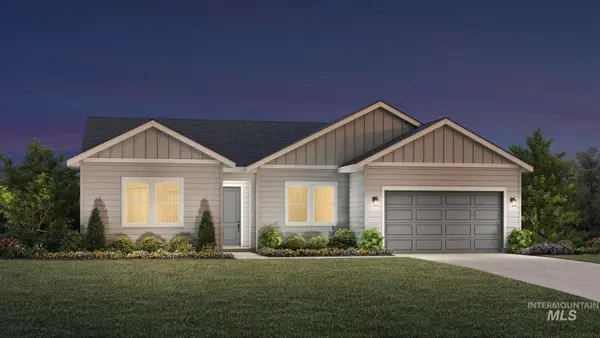 $599,617Pending3 beds 3 baths2,243 sq. ft.
$599,617Pending3 beds 3 baths2,243 sq. ft.1222 W Switchgrass Dr, Meridian, ID 83642
MLS# 98958187Listed by: TOLL BROTHERS REAL ESTATE, INC- New
 $689,900Active5 beds 3 baths2,915 sq. ft.
$689,900Active5 beds 3 baths2,915 sq. ft.2880 W Jutland, Meridian, ID 83642
MLS# 98958206Listed by: HOMES OF IDAHO - New
 $539,900Active3 beds 2 baths1,648 sq. ft.
$539,900Active3 beds 2 baths1,648 sq. ft.2349 E Valensole St., Meridian, ID 83642
MLS# 98958175Listed by: FLX REAL ESTATE, LLC - New
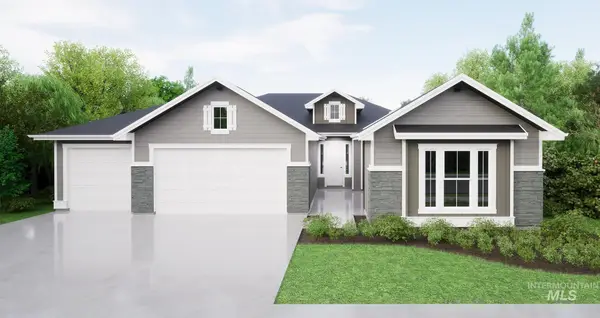 $839,880Active4 beds 3 baths2,501 sq. ft.
$839,880Active4 beds 3 baths2,501 sq. ft.829 W Buroak Dr, Meridian, ID 83642
MLS# 98958180Listed by: HOMES OF IDAHO - New
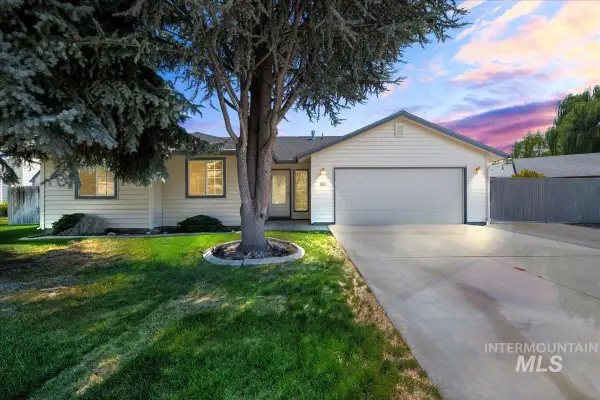 $410,000Active3 beds 2 baths1,435 sq. ft.
$410,000Active3 beds 2 baths1,435 sq. ft.1662 N Morello Ave, Meridian, ID 83646
MLS# 98958134Listed by: SILVERCREEK REALTY GROUP - New
 $499,900Active4 beds 2 baths1,776 sq. ft.
$499,900Active4 beds 2 baths1,776 sq. ft.1309 W Maple Ave, Meridian, ID 83642
MLS# 98958143Listed by: BETTER HOMES & GARDENS 43NORTH - New
 $664,900Active5 beds 3 baths2,400 sq. ft.
$664,900Active5 beds 3 baths2,400 sq. ft.6260 S Binky, Meridian, ID 83642
MLS# 98958114Listed by: HOMES OF IDAHO - New
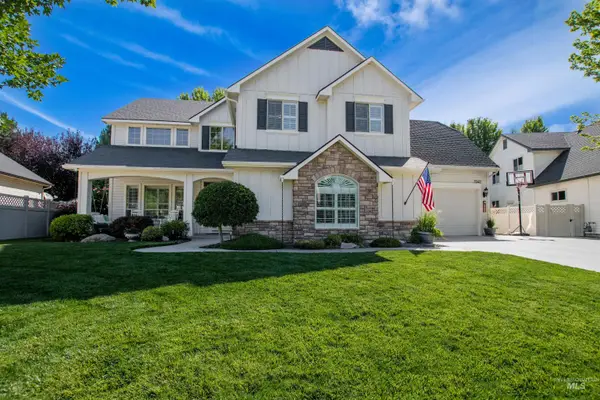 $789,900Active5 beds 3 baths3,180 sq. ft.
$789,900Active5 beds 3 baths3,180 sq. ft.2342 W Quintale Dr, Meridian, ID 83642
MLS# 98958094Listed by: LPT REALTY - New
 $849,900Active3 beds 3 baths2,940 sq. ft.
$849,900Active3 beds 3 baths2,940 sq. ft.5657 W Webster Dr., Meridian, ID 83646
MLS# 98958096Listed by: SILVERCREEK REALTY GROUP - Open Sat, 12 to 3pmNew
 $464,900Active3 beds 2 baths1,574 sq. ft.
$464,900Active3 beds 2 baths1,574 sq. ft.6182 W Los Flores Drive, Meridian, ID 83646
MLS# 98958083Listed by: MOUNTAIN REALTY
