4202 E Woodmurra St, Meridian, ID 83642
Local realty services provided by:ERA West Wind Real Estate
4202 E Woodmurra St,Meridian, ID 83642
$448,990
- 3 Beds
- 3 Baths
- 1,775 sq. ft.
- Single family
- Pending
Listed by: karissa williams-black, jody goedhartMain: 208-391-5545
Office: cbh sales & marketing inc
MLS#:98953616
Source:ID_IMLS
Price summary
- Price:$448,990
- Price per sq. ft.:$252.95
- Monthly HOA dues:$58.33
About this home
Get up to $30K now thru 12/31/2025 with the Festival of Homes Promo! This new home located in beautiful Meridian, Idaho has all the comforts you need & more! Prioritize comfortable living in the Hailey 1775! The open concept main level is excellent for entertaining or for a cozy night in. The kitchen boasts upgraded finishes, including stainless steel appliances, a gas range, and stylish solid surface countertops. The seamless flow between these spaces makes hosting or relaxing effortless. Upstairs, you are greeted by a sprawling loft space and all three bedrooms. The second-level laundry room is conveniently situated to all the bedrooms, meaning fewer trips up and down the stairs. The primary suite is well-appointed with an en suite bath and walk-in closet. Enjoy privacy and comfort in this thoughtfully designed home. With a smart layout and modern finishes, the Hailey offers the perfect blend of style and function. Photos are of the actual home!
Contact an agent
Home facts
- Year built:2025
- Listing ID #:98953616
- Added:162 day(s) ago
- Updated:December 17, 2025 at 10:05 AM
Rooms and interior
- Bedrooms:3
- Total bathrooms:3
- Full bathrooms:3
- Living area:1,775 sq. ft.
Heating and cooling
- Cooling:Central Air
- Heating:Forced Air, Natural Gas
Structure and exterior
- Roof:Composition
- Year built:2025
- Building area:1,775 sq. ft.
- Lot area:0.08 Acres
Schools
- High school:Mountain View
- Middle school:Lake Hazel
- Elementary school:Hillsdale
Utilities
- Water:City Service
Finances and disclosures
- Price:$448,990
- Price per sq. ft.:$252.95
New listings near 4202 E Woodmurra St
- New
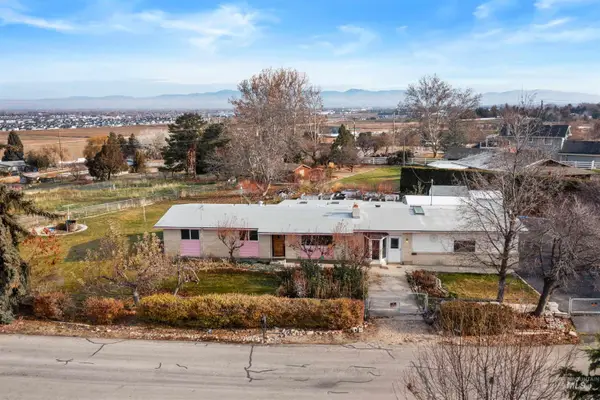 $500,000Active3 beds 2 baths1,440 sq. ft.
$500,000Active3 beds 2 baths1,440 sq. ft.4910 W View Pl, Meridian, ID 83642
MLS# 98969878Listed by: EXP REALTY, LLC - New
 $400,000Active3 beds 2 baths1,508 sq. ft.
$400,000Active3 beds 2 baths1,508 sq. ft.2734 N Turnberry Way, Meridian, ID 83646
MLS# 98969849Listed by: KELLER WILLIAMS REALTY BOISE - New
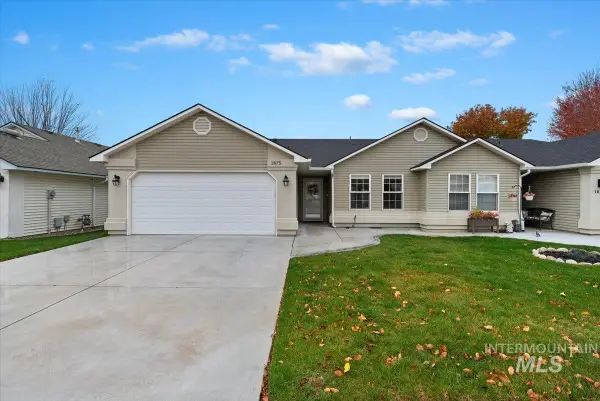 $362,500Active2 beds 2 baths1,258 sq. ft.
$362,500Active2 beds 2 baths1,258 sq. ft.1875 N Buena Vista Ave, Meridian, ID 83646
MLS# 98969821Listed by: SWEET GROUP REALTY - New
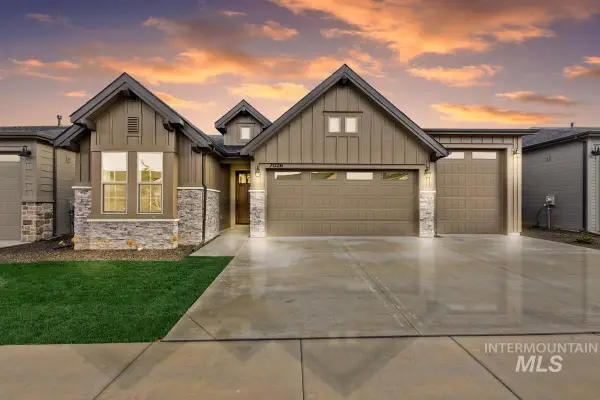 $709,800Active4 beds 3 baths2,170 sq. ft.
$709,800Active4 beds 3 baths2,170 sq. ft.7026 S Palatino Ave., Meridian, ID 83642
MLS# 98969816Listed by: O2 REAL ESTATE GROUP - New
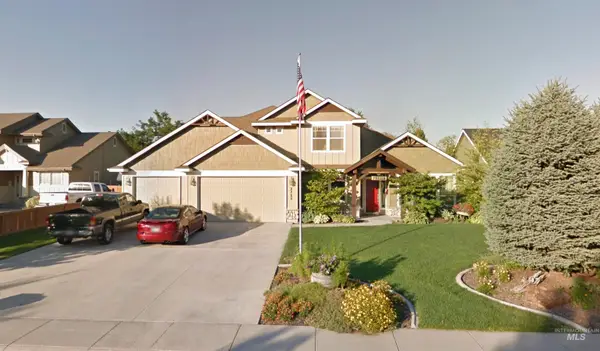 $995,000Active4 beds 3 baths3,373 sq. ft.
$995,000Active4 beds 3 baths3,373 sq. ft.2757 S Goshen Way, Boise, ID 83709
MLS# 98969791Listed by: RE/MAX ADVISORS - New
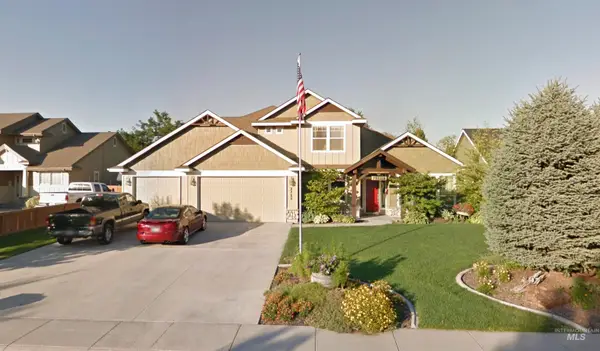 $995,000Active4 beds 3 baths3,373 sq. ft.
$995,000Active4 beds 3 baths3,373 sq. ft.2757 S Goshen Way, Boise, ID 83709
MLS# 98969797Listed by: RE/MAX ADVISORS - New
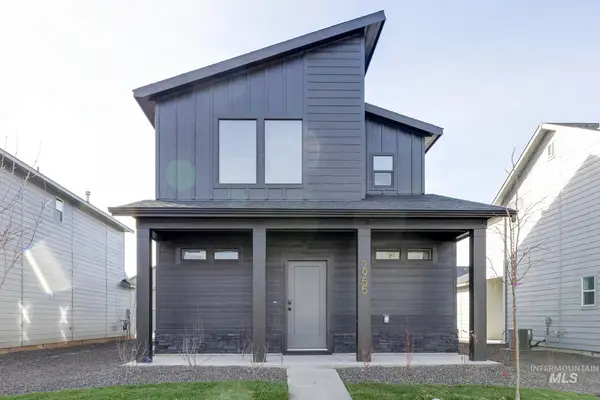 $415,990Active3 beds 3 baths1,766 sq. ft.
$415,990Active3 beds 3 baths1,766 sq. ft.2955 E Mossy Creek Dr, Kuna, ID 83634
MLS# 98969750Listed by: CBH SALES & MARKETING INC - New
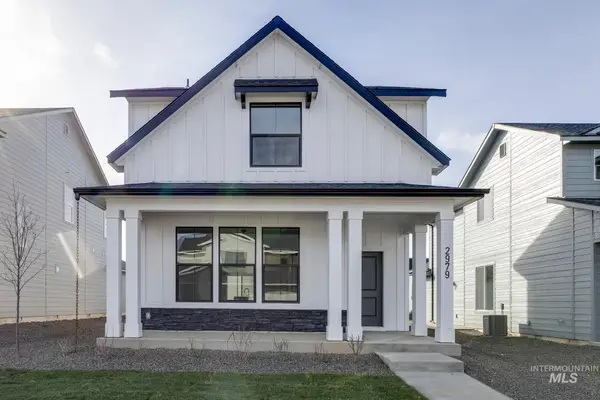 $408,990Active3 beds 3 baths1,676 sq. ft.
$408,990Active3 beds 3 baths1,676 sq. ft.2979 E Mossy Creek Dr, Kuna, ID 83634
MLS# 98969751Listed by: CBH SALES & MARKETING INC - New
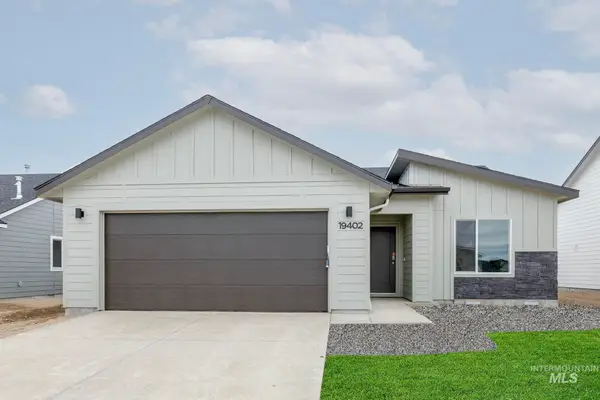 $419,990Active3 beds 2 baths1,447 sq. ft.
$419,990Active3 beds 2 baths1,447 sq. ft.3018 E Mossy Creek Dr, Kuna, ID 83634
MLS# 98969752Listed by: CBH SALES & MARKETING INC - New
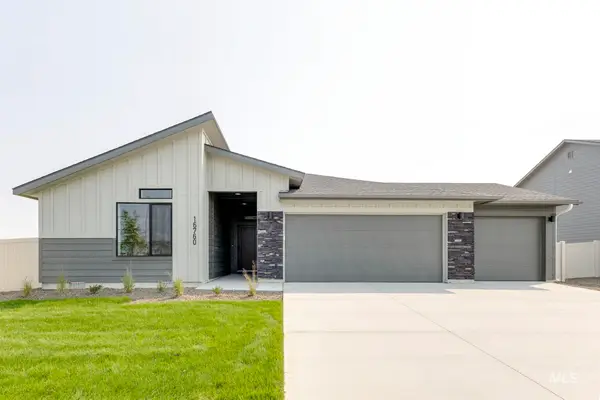 $474,990Active4 beds 2 baths2,025 sq. ft.
$474,990Active4 beds 2 baths2,025 sq. ft.3168 E Mossy Creek Dr, Kuna, ID 83634
MLS# 98969753Listed by: CBH SALES & MARKETING INC
