4213 E Divide Pass St, Meridian, ID 83642
Local realty services provided by:ERA West Wind Real Estate
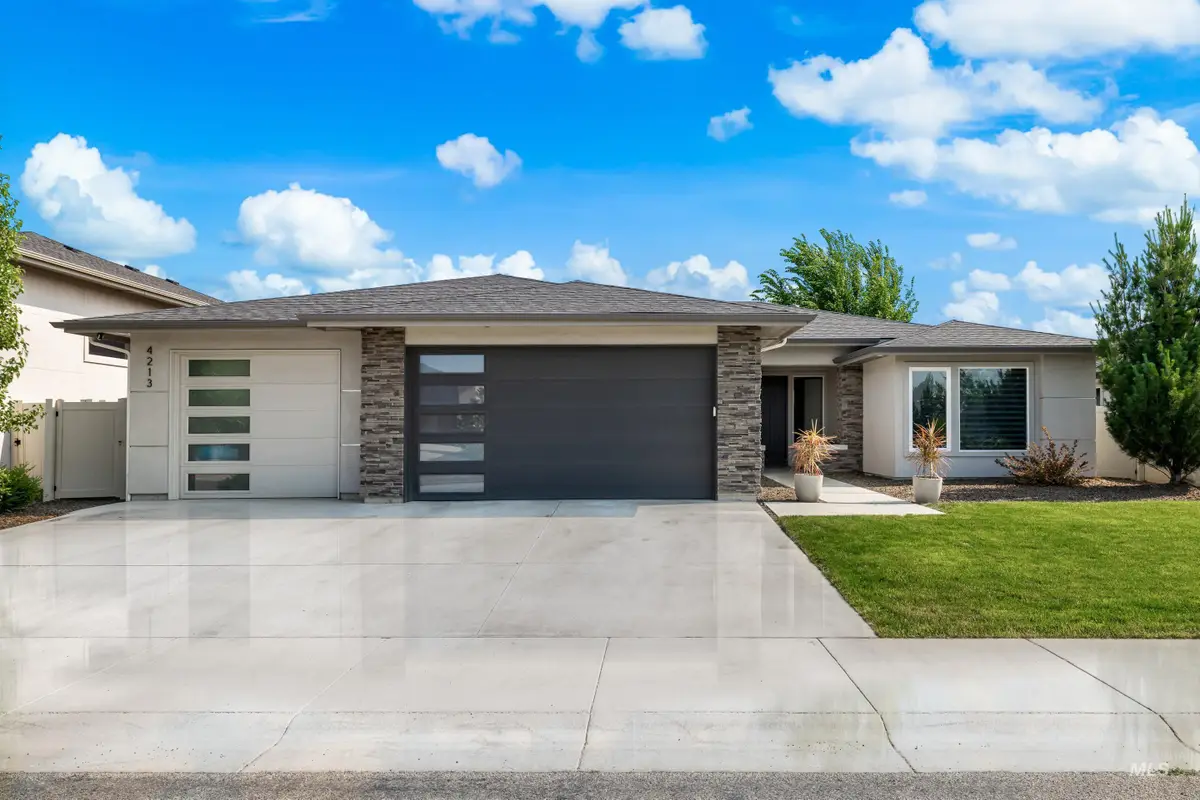


4213 E Divide Pass St,Meridian, ID 83642
$719,900
- 3 Beds
- 3 Baths
- 2,177 sq. ft.
- Single family
- Pending
Listed by:rachael uzzel
Office:boise premier real estate
MLS#:98952414
Source:ID_IMLS
Price summary
- Price:$719,900
- Price per sq. ft.:$330.68
- Monthly HOA dues:$55.33
About this home
Gorgeous single-level custom Zach Evans home in sought-after Movado Estates—one of the most desirable communities for homes for sale in Meridian, Idaho. Step inside to a bright open layout with a charming courtyard entry, 3 bedrooms PLUS an office, and a sleek gas fireplace. The chef’s kitchen wows with Bosch stainless steel appliances, a gas cooktop, pot filler, oversized wine/beverage fridge, walk-in pantry, and included refrigerator. Giant sliding doors lead to a cozy covered patio with an outdoor fireplace—ideal for relaxing or entertaining. The luxurious primary suite features dual vanities, under-cabinet lighting, and built-in vanity seating. Custom window coverings, washer/dryer, and elevated finishes throughout make this home truly move-in ready. Enjoy community amenities like a pool, playground, and walking paths—just minutes from The Village, Top Golf, Costco, I-84, Downtown Boise, and Boise Airport.
Contact an agent
Home facts
- Year built:2019
- Listing Id #:98952414
- Added:49 day(s) ago
- Updated:August 11, 2025 at 07:08 PM
Rooms and interior
- Bedrooms:3
- Total bathrooms:3
- Full bathrooms:3
- Living area:2,177 sq. ft.
Heating and cooling
- Cooling:Central Air
- Heating:Forced Air, Natural Gas
Structure and exterior
- Roof:Architectural Style, Composition
- Year built:2019
- Building area:2,177 sq. ft.
- Lot area:0.16 Acres
Schools
- High school:Mountain View
- Middle school:Lewis and Clark
- Elementary school:Pepper Ridge
Utilities
- Water:City Service
Finances and disclosures
- Price:$719,900
- Price per sq. ft.:$330.68
- Tax amount:$2,727 (2024)
New listings near 4213 E Divide Pass St
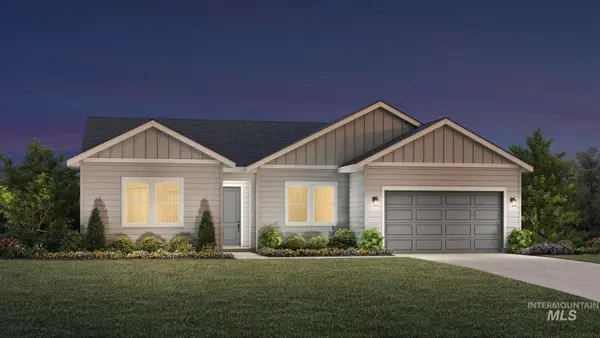 $599,617Pending3 beds 3 baths2,243 sq. ft.
$599,617Pending3 beds 3 baths2,243 sq. ft.1222 W Switchgrass Dr, Meridian, ID 83642
MLS# 98958187Listed by: TOLL BROTHERS REAL ESTATE, INC- Open Fri, 2 to 6pmNew
 $689,900Active5 beds 3 baths2,915 sq. ft.
$689,900Active5 beds 3 baths2,915 sq. ft.2880 W Jutland, Meridian, ID 83642
MLS# 98958206Listed by: HOMES OF IDAHO - New
 $539,900Active3 beds 2 baths1,648 sq. ft.
$539,900Active3 beds 2 baths1,648 sq. ft.2349 E Valensole St., Meridian, ID 83642
MLS# 98958175Listed by: FLX REAL ESTATE, LLC - New
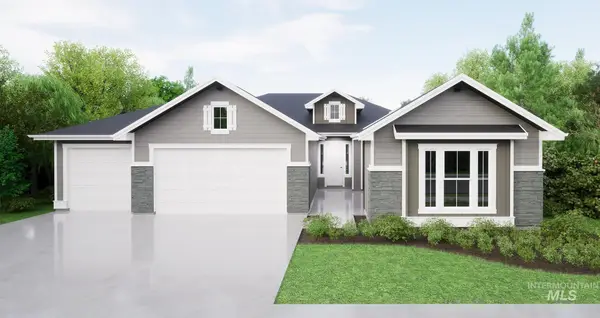 $839,880Active4 beds 3 baths2,501 sq. ft.
$839,880Active4 beds 3 baths2,501 sq. ft.829 W Buroak Dr, Meridian, ID 83642
MLS# 98958180Listed by: HOMES OF IDAHO - New
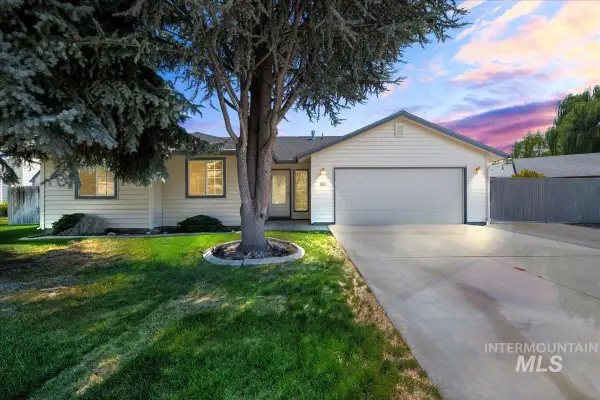 $410,000Active3 beds 2 baths1,435 sq. ft.
$410,000Active3 beds 2 baths1,435 sq. ft.1662 N Morello Ave, Meridian, ID 83646
MLS# 98958134Listed by: SILVERCREEK REALTY GROUP - New
 $499,900Active4 beds 2 baths1,776 sq. ft.
$499,900Active4 beds 2 baths1,776 sq. ft.1309 W Maple Ave, Meridian, ID 83642
MLS# 98958143Listed by: BETTER HOMES & GARDENS 43NORTH - New
 $664,900Active5 beds 3 baths2,400 sq. ft.
$664,900Active5 beds 3 baths2,400 sq. ft.6260 S Binky, Meridian, ID 83642
MLS# 98958114Listed by: HOMES OF IDAHO - New
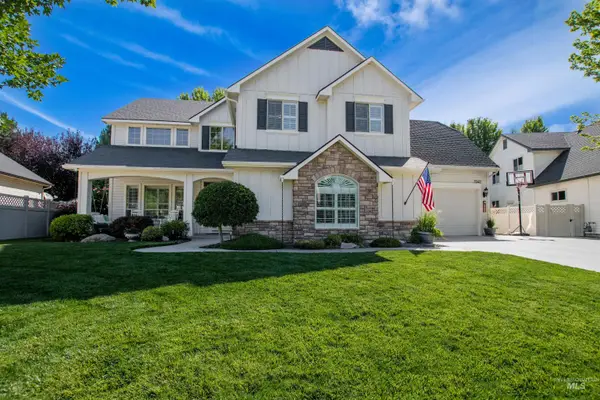 $789,900Active5 beds 3 baths3,180 sq. ft.
$789,900Active5 beds 3 baths3,180 sq. ft.2342 W Quintale Dr, Meridian, ID 83642
MLS# 98958094Listed by: LPT REALTY - New
 $849,900Active3 beds 3 baths2,940 sq. ft.
$849,900Active3 beds 3 baths2,940 sq. ft.5657 W Webster Dr., Meridian, ID 83646
MLS# 98958096Listed by: SILVERCREEK REALTY GROUP - Open Sat, 12 to 3pmNew
 $464,900Active3 beds 2 baths1,574 sq. ft.
$464,900Active3 beds 2 baths1,574 sq. ft.6182 W Los Flores Drive, Meridian, ID 83646
MLS# 98958083Listed by: MOUNTAIN REALTY
