4219 W Thornapple Dr, Meridian, ID 83646
Local realty services provided by:ERA West Wind Real Estate
4219 W Thornapple Dr,Meridian, ID 83646
$879,777
- 4 Beds
- 4 Baths
- 2,939 sq. ft.
- Single family
- Active
Upcoming open houses
- Sat, Oct 1801:00 pm - 05:00 pm
- Sun, Oct 1901:00 pm - 05:00 pm
- Mon, Oct 2001:00 pm - 05:00 pm
- Tue, Oct 2101:00 pm - 05:00 pm
- Fri, Oct 2401:00 pm - 05:00 pm
- Sat, Oct 2501:00 pm - 05:00 pm
- Sun, Oct 2601:00 pm - 05:00 pm
- Mon, Oct 2701:00 pm - 05:00 pm
- Tue, Oct 2801:00 pm - 05:00 pm
- Fri, Oct 3101:00 pm - 05:00 pm
- Sat, Nov 0101:00 pm - 05:00 pm
- Sun, Nov 0201:00 pm - 05:00 pm
- Mon, Nov 0301:00 pm - 05:00 pm
- Tue, Nov 0401:00 pm - 05:00 pm
- Fri, Nov 0701:00 pm - 05:00 pm
- Sat, Nov 0801:00 pm - 05:00 pm
- Sun, Nov 0901:00 pm - 05:00 pm
- Mon, Nov 1001:00 pm - 05:00 pm
- Tue, Nov 1101:00 pm - 05:00 pm
- Fri, Nov 1401:00 pm - 05:00 pm
- Sat, Nov 1501:00 pm - 05:00 pm
- Sun, Nov 1601:00 pm - 05:00 pm
Listed by:heather buckleyCell: 208-484-1653
Office:homes of idaho
MLS#:98946180
Source:ID_IMLS
Price summary
- Price:$879,777
- Price per sq. ft.:$299.35
- Monthly HOA dues:$75
About this home
*Fiona Monica*Floor plan by James Clyde. This amazing home has all the bells and whistles you've come to expect from James Clyde: Extensive hardwood, amazing stainless steel Thermador appliances, custom built cabinetry, breathtaking trim work & detail that only a true craftsman can deliver! Great Room has stone fireplace with contemporary beams. Oversized Primary Bedroom with amazing bathroom! Full landscaping front & back-Fencing! A home is more than where you live.. It's who you are, Define Yourself! James Clyde Homes. New Quartet Subdivision is located off the beaten path in the quaint town of Meridian. BTVAI
Contact an agent
Home facts
- Year built:2025
- Listing ID #:98946180
- Added:161 day(s) ago
- Updated:October 17, 2025 at 02:25 PM
Rooms and interior
- Bedrooms:4
- Total bathrooms:4
- Full bathrooms:4
- Living area:2,939 sq. ft.
Heating and cooling
- Cooling:Central Air
- Heating:Forced Air, Natural Gas
Structure and exterior
- Roof:Composition
- Year built:2025
- Building area:2,939 sq. ft.
- Lot area:0.19 Acres
Schools
- High school:Owyhee
- Middle school:Star
- Elementary school:Pleasant View
Utilities
- Water:City Service
Finances and disclosures
- Price:$879,777
- Price per sq. ft.:$299.35
New listings near 4219 W Thornapple Dr
- Open Sat, 11am to 1pmNew
 $850,000Active5 beds 4 baths2,855 sq. ft.
$850,000Active5 beds 4 baths2,855 sq. ft.2697 W Los Flores Ct, Meridian, ID 83646
MLS# 98964969Listed by: BOISE PREMIER REAL ESTATE - Open Sat, 11am to 3pmNew
 $510,000Active4 beds 3 baths2,419 sq. ft.
$510,000Active4 beds 3 baths2,419 sq. ft.1895 W Santa Clara Drive, Meridian, ID 83642
MLS# 98964947Listed by: SILVERCREEK REALTY GROUP - New
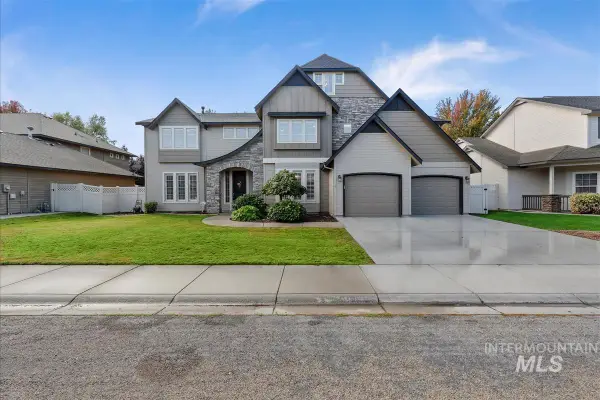 $799,990Active5 beds 3 baths3,741 sq. ft.
$799,990Active5 beds 3 baths3,741 sq. ft.2549 W Astonte Dr, Meridian, ID 83646
MLS# 98964949Listed by: HOMES OF IDAHO - New
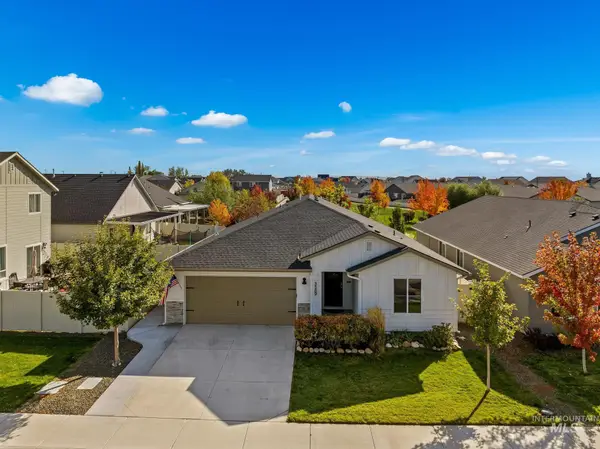 $399,000Active3 beds 2 baths1,522 sq. ft.
$399,000Active3 beds 2 baths1,522 sq. ft.3389 W Charlene, Meridian, ID 83642
MLS# 98964950Listed by: THG REAL ESTATE - Open Sun, 12 to 2pmNew
 $445,900Active3 beds 2 baths1,395 sq. ft.
$445,900Active3 beds 2 baths1,395 sq. ft.4310 W Niemann Dr., Meridian, ID 83646
MLS# 98964911Listed by: SILVERCREEK REALTY GROUP - New
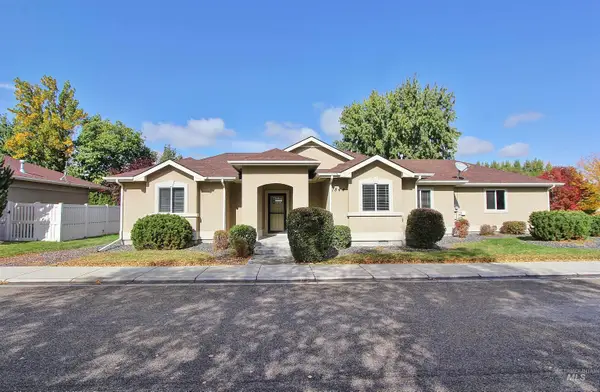 $434,900Active3 beds 2 baths1,592 sq. ft.
$434,900Active3 beds 2 baths1,592 sq. ft.1844 E Horse Creek Ct, Meridian, ID 83642
MLS# 98964914Listed by: JOHN L SCOTT BOISE - New
 $398,995Active3 beds 2 baths1,558 sq. ft.
$398,995Active3 beds 2 baths1,558 sq. ft.1931 W Declan Ct, Meridian, ID 83642
MLS# 98964901Listed by: TOLL BROTHERS REAL ESTATE, INC - New
 $1,724,999Active4 beds 4 baths3,432 sq. ft.
$1,724,999Active4 beds 4 baths3,432 sq. ft.20185 N Swire Green Way, Boise, ID 83714
MLS# 98964846Listed by: PRESIDIO REAL ESTATE IDAHO - Open Sun, 12 to 3pmNew
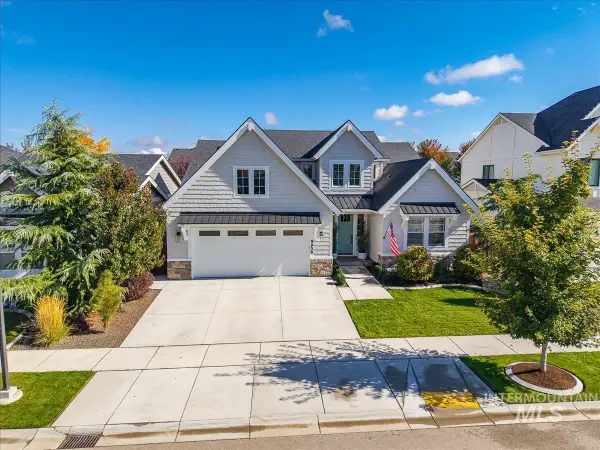 $725,000Active3 beds 3 baths2,437 sq. ft.
$725,000Active3 beds 3 baths2,437 sq. ft.5958 N Colosseum Ave, Meridian, ID 83646
MLS# 98964854Listed by: HOMES OF IDAHO - New
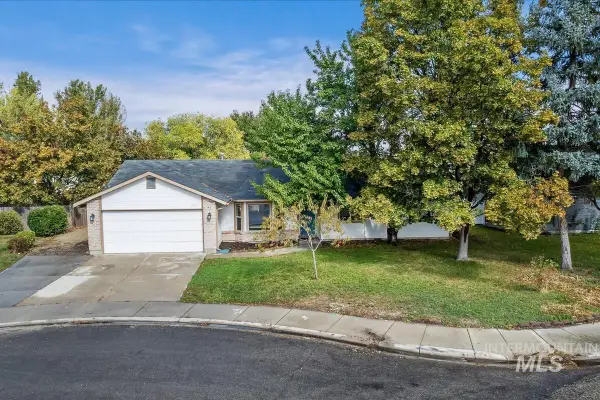 $399,999Active3 beds 2 baths1,579 sq. ft.
$399,999Active3 beds 2 baths1,579 sq. ft.560 W Creekview Dr, Meridian, ID 83646
MLS# 98964873Listed by: KELLER WILLIAMS REALTY BOISE
