4240 S Stockenham, Meridian, ID 83642
Local realty services provided by:ERA West Wind Real Estate

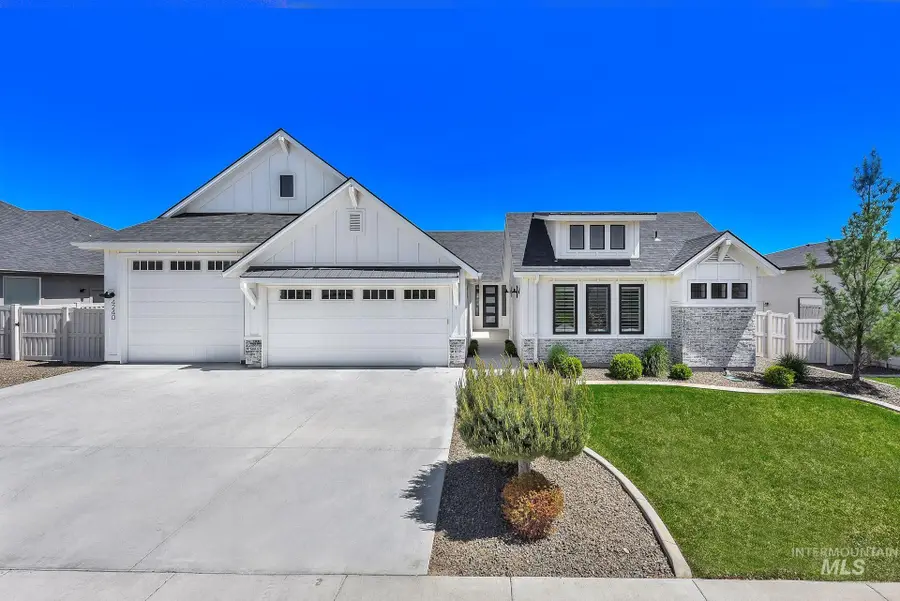
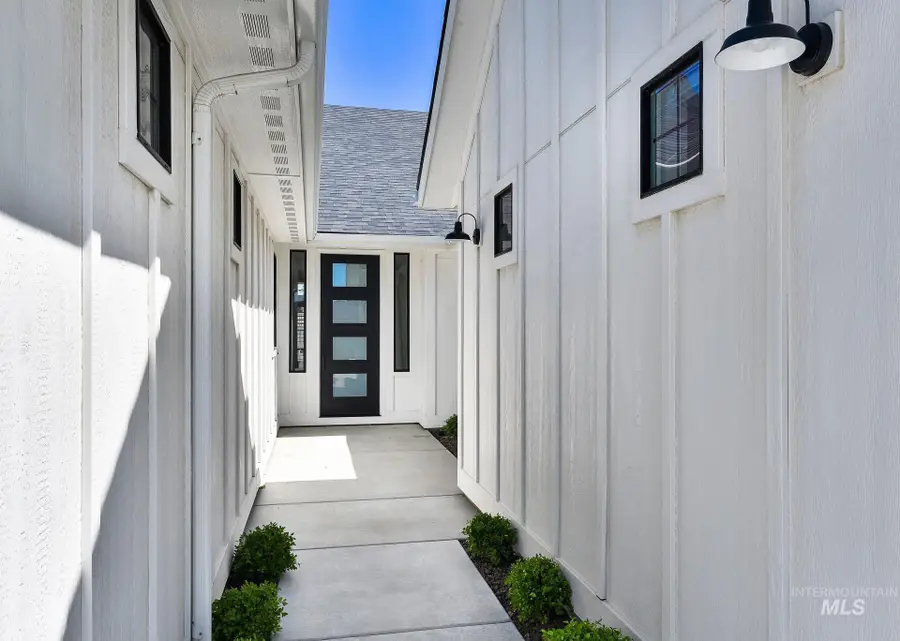
Listed by:tara heinz
Office:keller williams realty boise
MLS#:98946220
Source:ID_IMLS
Price summary
- Price:$849,900
- Price per sq. ft.:$297.69
- Monthly HOA dues:$50
About this home
Step into luxury living at 4240 S Stockenham Ave in the coveted Shelburne community. This spacious single-level home offers 3 bedrooms, 2.5 baths, and a versatile bonus room pre-wired for surround sound that could serve as a 4th bedroom. The gourmet kitchen features Bosch appliances, LG refrigerator, drawer microwave, quartz countertops, and a walk-in pantry. Enjoy the great room’s cathedral ceilings, gas fireplace, and included 75" LG TV. The private master suite includes a spa-like bath and expansive walk-in closet. The thoughtful split-bedroom layout includes a Jack and Jill bathroom between guest rooms. Hardwood flooring runs throughout, with carpet in bedrooms and the bonus room. A 4-car garage includes an RV/boat bay with epoxy flooring. Outside, enjoy a fenced backyard with new sod and a large covered patio. Located on one of the largest lots in Shelburne with nearby ponds, walking paths, the new YMCA, and golf courses—this one checks every box.
Contact an agent
Home facts
- Year built:2020
- Listing Id #:98946220
- Added:99 day(s) ago
- Updated:August 15, 2025 at 11:44 PM
Rooms and interior
- Bedrooms:3
- Total bathrooms:3
- Full bathrooms:3
- Living area:2,855 sq. ft.
Heating and cooling
- Cooling:Central Air
- Heating:Natural Gas
Structure and exterior
- Roof:Composition
- Year built:2020
- Building area:2,855 sq. ft.
- Lot area:0.24 Acres
Schools
- High school:Mountain View
- Middle school:Lake Hazel
- Elementary school:Hillsdale
Utilities
- Water:City Service
Finances and disclosures
- Price:$849,900
- Price per sq. ft.:$297.69
- Tax amount:$3,413 (2024)
New listings near 4240 S Stockenham
- Coming Soon
 $479,900Coming Soon3 beds 2 baths
$479,900Coming Soon3 beds 2 baths4632 N Vin Santo Ave, Meridian, ID 83646
MLS# 98958437Listed by: TEAM REALTY - Coming Soon
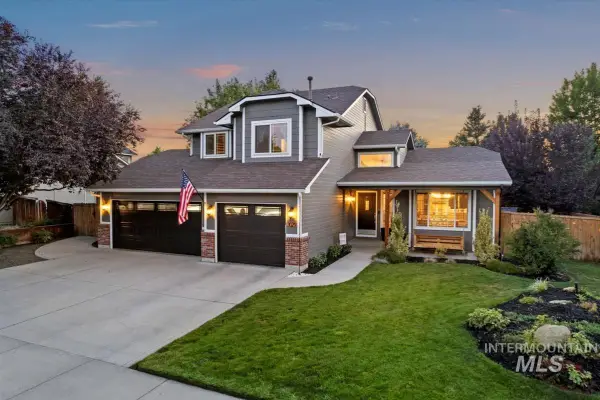 $599,990Coming Soon4 beds 3 baths
$599,990Coming Soon4 beds 3 baths3029 N Astaire Ave, Meridian, ID 83646
MLS# 98958418Listed by: KELLER WILLIAMS REALTY BOISE - New
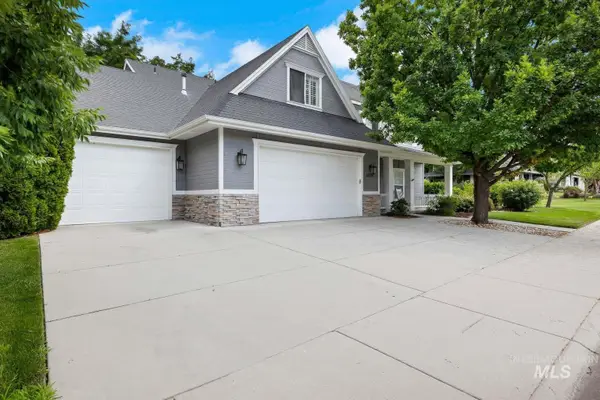 $775,000Active5 beds 3 baths3,156 sq. ft.
$775,000Active5 beds 3 baths3,156 sq. ft.2208 E Bowstring St, Meridian, ID 83642
MLS# 98958428Listed by: LOWES FLAT FEE REALTY A HOMEZU PARTNER - New
 $495,500Active3 beds 2 baths1,890 sq. ft.
$495,500Active3 beds 2 baths1,890 sq. ft.4273 E Bellina Ln, Meridian, ID 83642
MLS# 98957977Listed by: SILVERCREEK REALTY GROUP - New
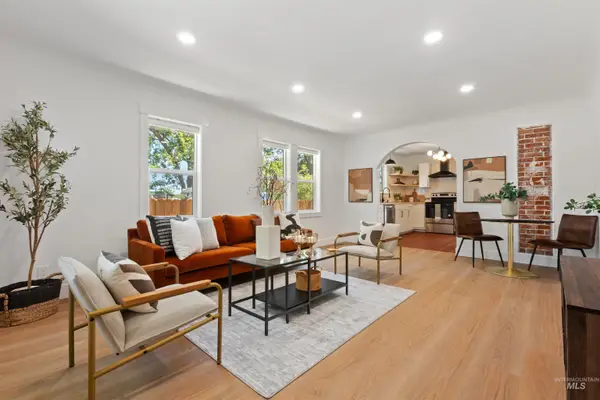 $529,900Active4 beds 3 baths1,931 sq. ft.
$529,900Active4 beds 3 baths1,931 sq. ft.521 E Idaho Ave, Meridian, ID 83642
MLS# 98958400Listed by: KELLY RIGHT REAL ESTATE-IDAHO - New
 $850,000Active3 beds 3 baths1,940 sq. ft.
$850,000Active3 beds 3 baths1,940 sq. ft.2016 E Mainacht St, Meridian, ID 83642
MLS# 98958407Listed by: JOHN L SCOTT BOISE - New
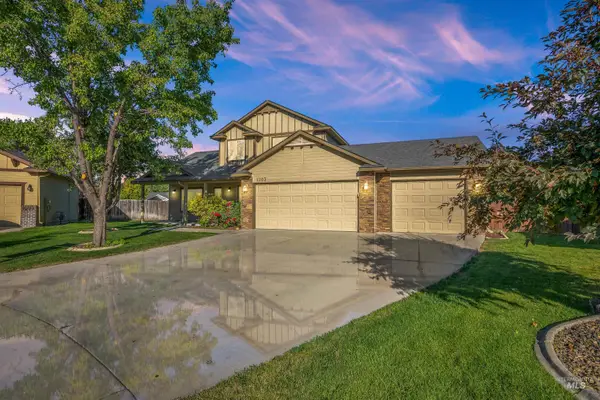 $450,000Active4 beds 3 baths1,722 sq. ft.
$450,000Active4 beds 3 baths1,722 sq. ft.1203 W Brook Trout Ct, Meridian, ID 83642
MLS# 98958382Listed by: KELLER WILLIAMS REALTY BOISE - New
 $699,900Active3 beds 2 baths2,090 sq. ft.
$699,900Active3 beds 2 baths2,090 sq. ft.1155 W Malbar St., Meridian, ID 83646
MLS# 98958386Listed by: HOMES OF IDAHO - Open Sat, 12 to 3pmNew
 $534,500Active4 beds 3 baths2,583 sq. ft.
$534,500Active4 beds 3 baths2,583 sq. ft.1426 E Argence St, Meridian, ID 83642
MLS# 98958347Listed by: GROUP ONE SOTHEBY'S INT'L REALTY - New
 $682,000Active4 beds 2 baths1,900 sq. ft.
$682,000Active4 beds 2 baths1,900 sq. ft.2229 W Bellagio Dr, Meridian, ID 83646
MLS# 98958350Listed by: STRATEGIC REALTY

