4299 W Bay Oak Lane, Meridian, ID 83646
Local realty services provided by:ERA West Wind Real Estate
4299 W Bay Oak Lane,Meridian, ID 83646
$649,333
- 3 Beds
- 3 Baths
- 2,340 sq. ft.
- Townhouse
- Active
Listed by: michelle baileyMain: 208-672-9000
Office: keller williams realty boise
MLS#:98963865
Source:ID_IMLS
Price summary
- Price:$649,333
- Price per sq. ft.:$277.49
- Monthly HOA dues:$245
About this home
Carriage House at Spurwing offers luxury living in a gated community with no yard maintenance and access to The Club at Spurwing. This end unit is filled with natural light and boasts a main-level primary suite with dual vanities, walk-in shower, and California Closets. The great room, dining area, and kitchen feature Bosch appliances, a 6-burner cooktop, built-in oven, microwave, and a huge butler’s pantry. Upstairs are two spacious bedrooms—each with walk-in closets—and a loft perfect for an office or hangout space. Enjoy two patios, custom blinds, and an epoxy-floored garage with built-ins. HOA covers seasonal yard work, mowing, and irrigation. Includes a Lifestyle Membership to Spurwing Country Club with access to pools, gym, dining, parks, and walking paths—all just minutes from Costco, restaurants, and Ten Mile. Low-maintenance living at its finest!
Contact an agent
Home facts
- Year built:2022
- Listing ID #:98963865
- Added:74 day(s) ago
- Updated:December 17, 2025 at 06:31 PM
Rooms and interior
- Bedrooms:3
- Total bathrooms:3
- Full bathrooms:3
- Living area:2,340 sq. ft.
Heating and cooling
- Cooling:Central Air
- Heating:Forced Air, Natural Gas
Structure and exterior
- Roof:Architectural Style
- Year built:2022
- Building area:2,340 sq. ft.
- Lot area:0.11 Acres
Schools
- High school:Rocky Mountain
- Middle school:Sawtooth Middle
- Elementary school:Willow Creek
Utilities
- Water:City Service
Finances and disclosures
- Price:$649,333
- Price per sq. ft.:$277.49
- Tax amount:$2,702 (2024)
New listings near 4299 W Bay Oak Lane
- Open Sat, 1 to 3pmNew
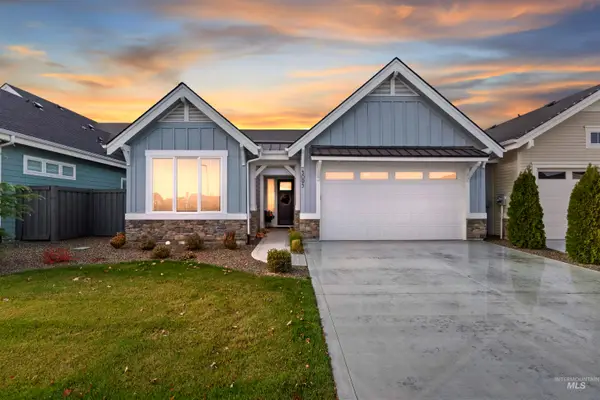 $550,000Active3 beds 2 baths1,575 sq. ft.
$550,000Active3 beds 2 baths1,575 sq. ft.5095 S Palatino Ln, Meridian, ID 83642
MLS# 98969964Listed by: RELOCATE 208 - Open Fri, 12 to 2pmNew
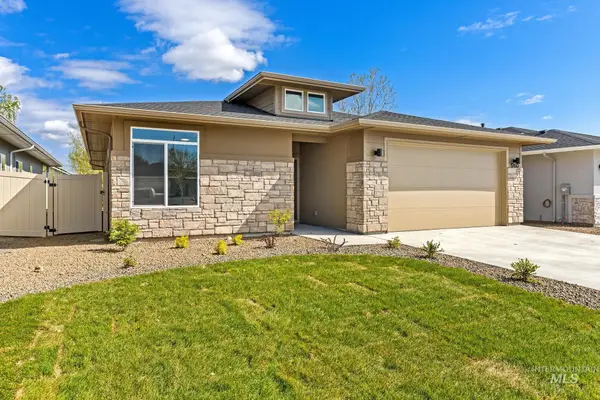 $558,900Active3 beds 2 baths1,900 sq. ft.
$558,900Active3 beds 2 baths1,900 sq. ft.1696 E Grayson St, Meridian, ID 83742
MLS# 98969918Listed by: AMHERST MADISON - Open Sat, 1 to 4pmNew
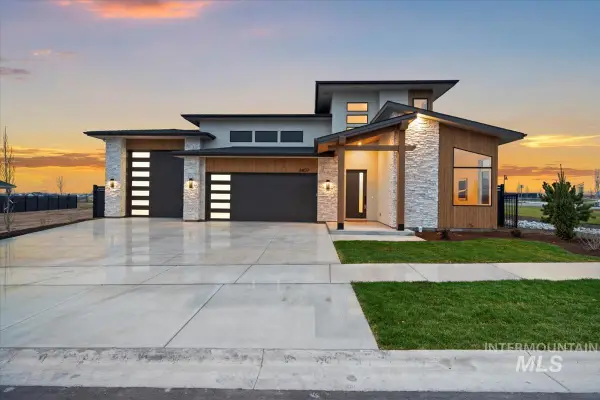 $1,119,900Active4 beds 4 baths2,703 sq. ft.
$1,119,900Active4 beds 4 baths2,703 sq. ft.2407 N Buhrstone Ave, Eagle, ID 83616
MLS# 98969928Listed by: AMHERST MADISON - Open Fri, 12 to 2pmNew
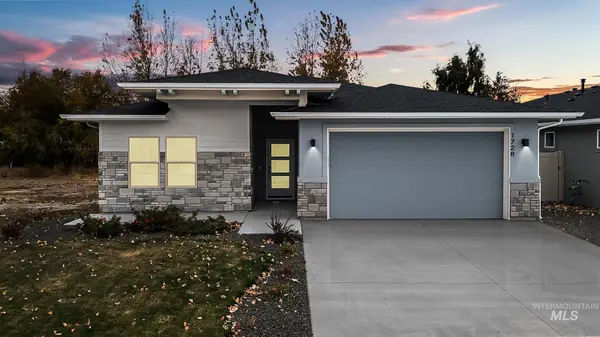 $548,900Active3 beds 2 baths1,900 sq. ft.
$548,900Active3 beds 2 baths1,900 sq. ft.1712 E Grayson St, Meridian, ID 83642
MLS# 98969915Listed by: AMHERST MADISON - New
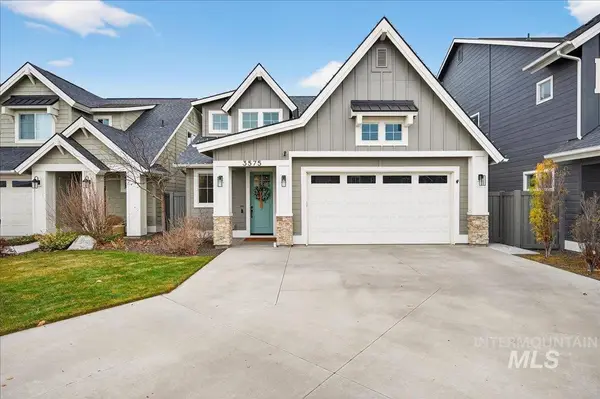 $599,000Active3 beds 3 baths2,439 sq. ft.
$599,000Active3 beds 3 baths2,439 sq. ft.3575 E Berghan Ct, Meridian, ID 83642
MLS# 98969905Listed by: SILVERCREEK REALTY GROUP - New
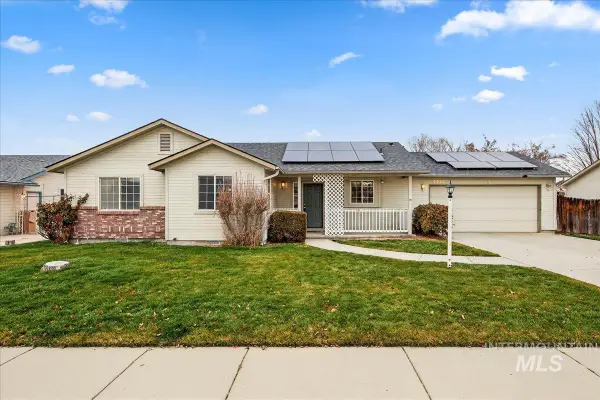 $375,000Active3 beds 2 baths1,358 sq. ft.
$375,000Active3 beds 2 baths1,358 sq. ft.2922 W Willard St, Meridian, ID 83642
MLS# 98969898Listed by: WEST REAL ESTATE GROUP - New
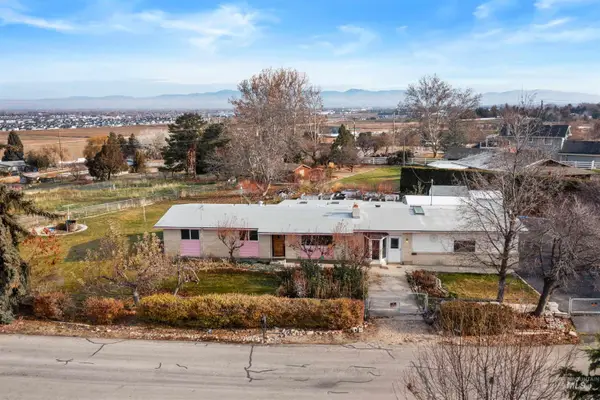 $500,000Active3 beds 2 baths1,440 sq. ft.
$500,000Active3 beds 2 baths1,440 sq. ft.4910 W View Pl, Meridian, ID 83642
MLS# 98969878Listed by: EXP REALTY, LLC - New
 $400,000Active3 beds 2 baths1,508 sq. ft.
$400,000Active3 beds 2 baths1,508 sq. ft.2734 N Turnberry Way, Meridian, ID 83646
MLS# 98969849Listed by: KELLER WILLIAMS REALTY BOISE - New
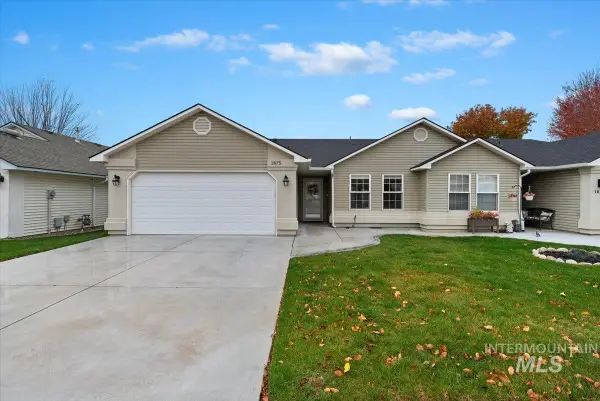 $362,500Active2 beds 2 baths1,258 sq. ft.
$362,500Active2 beds 2 baths1,258 sq. ft.1875 N Buena Vista Ave, Meridian, ID 83646
MLS# 98969821Listed by: SWEET GROUP REALTY - New
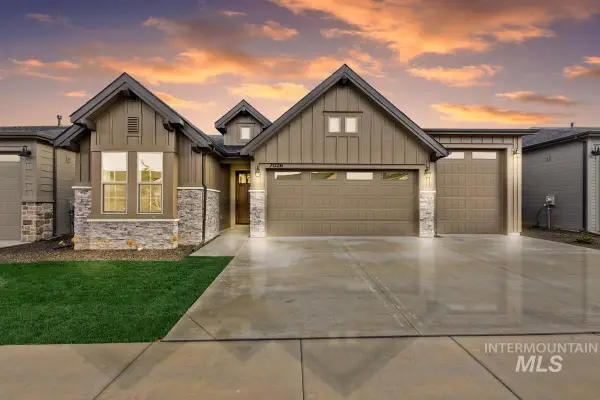 $709,800Active4 beds 3 baths2,170 sq. ft.
$709,800Active4 beds 3 baths2,170 sq. ft.7026 S Palatino Ave., Meridian, ID 83642
MLS# 98969816Listed by: O2 REAL ESTATE GROUP
