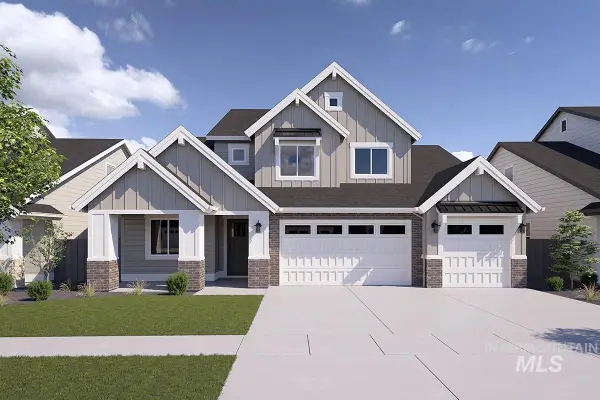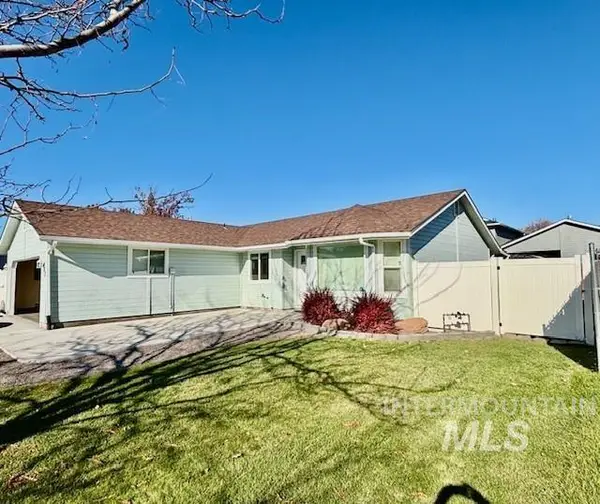4304 S Selatir Way, Meridian, ID 83642
Local realty services provided by:ERA West Wind Real Estate
4304 S Selatir Way,Meridian, ID 83642
$639,900
- 3 Beds
- 2 Baths
- 1,983 sq. ft.
- Single family
- Active
Upcoming open houses
- Sat, Nov 1501:00 pm - 04:00 pm
Listed by: jesse taffMain: 888-506-2234
Office: boise premier real estate
MLS#:98967595
Source:ID_IMLS
Price summary
- Price:$639,900
- Price per sq. ft.:$322.69
- Monthly HOA dues:$55
About this home
Welcome to this custom single-level masterpiece in the highly desirable Shelburne community of South Meridian — a home that truly checks all the boxes. Step inside to discover an open, light-filled layout. The living room features clean lines, abundant windows, and a striking modern fireplace that anchors the space for both relaxing evenings and lively gatherings. The kitchen flows effortlessly into the dining and living areas, with ample counter space, quality finishes, and an island built for cooking, serving, and connecting. Just off the main living area sits a dedicated office, perfect for remote work or creative projects. The primary suite delivers retreat-style comfort with a spa-inspired bath featuring a soaking tub, walk-in shower, dual vanities, and a generous closet. Two additional bedrooms and full bathrooms offer plenty of flexibility for family or guests. Outside, the covered patio overlooks a private, well-landscaped backyard with no rear neighbors and peaceful mountain views—a standout feature of this property. Shelburne offers a community pool, walking paths, and a prime South Meridian location—adding comfort, convenience, and neighborhood appeal to an already standout home.
Contact an agent
Home facts
- Year built:2021
- Listing ID #:98967595
- Added:1 day(s) ago
- Updated:November 15, 2025 at 02:34 AM
Rooms and interior
- Bedrooms:3
- Total bathrooms:2
- Full bathrooms:2
- Living area:1,983 sq. ft.
Heating and cooling
- Cooling:Central Air
- Heating:Forced Air, Natural Gas
Structure and exterior
- Roof:Architectural Style
- Year built:2021
- Building area:1,983 sq. ft.
- Lot area:0.18 Acres
Schools
- High school:Mountain View
- Middle school:Lake Hazel
- Elementary school:Hillsdale
Utilities
- Water:City Service
Finances and disclosures
- Price:$639,900
- Price per sq. ft.:$322.69
- Tax amount:$2,240 (2024)
New listings near 4304 S Selatir Way
- New
 $849,900Active4 beds 4 baths2,926 sq. ft.
$849,900Active4 beds 4 baths2,926 sq. ft.2523 E Tenzing Dr, Meridian, ID 83642
MLS# 98967669Listed by: BOISE PREMIER REAL ESTATE - New
 $715,500Active4 beds 4 baths2,320 sq. ft.
$715,500Active4 beds 4 baths2,320 sq. ft.5699 N Fariborn Ave., Meridian, ID 83646
MLS# 98967655Listed by: SILVERCREEK REALTY GROUP - New
 $924,900Active4 beds 4 baths3,353 sq. ft.
$924,900Active4 beds 4 baths3,353 sq. ft.4031 W Wapoot Street, Meridian, ID 83646
MLS# 98967660Listed by: BEAL & COMPANY - New
 $725,900Active4 beds 3 baths2,600 sq. ft.
$725,900Active4 beds 3 baths2,600 sq. ft.6744 N Magic Mallard Ave, Meridian, ID 83646
MLS# 98967662Listed by: PRESIDIO REAL ESTATE IDAHO - New
 $399,777Active3 beds 2 baths1,156 sq. ft.
$399,777Active3 beds 2 baths1,156 sq. ft.432 Willowbrook, Meridian, ID 83646
MLS# 98967650Listed by: SILVERCREEK REALTY GROUP - New
 $780,000Active5 beds 3 baths3,195 sq. ft.
$780,000Active5 beds 3 baths3,195 sq. ft.6070 N Moose Creek Way, Meridian, ID 83646
MLS# 98967639Listed by: LPT REALTY - Open Sat, 11am to 3pmNew
 $490,000Active3 beds 2 baths1,750 sq. ft.
$490,000Active3 beds 2 baths1,750 sq. ft.3098 N Springtime Way, Meridian, ID 83646
MLS# 98967432Listed by: SILVERCREEK REALTY GROUP - New
 $619,900Active3 beds 3 baths1,925 sq. ft.
$619,900Active3 beds 3 baths1,925 sq. ft.29 N Feather Reed Ave., Meridian, ID 83642
MLS# 98967446Listed by: BETTER HOMES & GARDENS 43NORTH - New
 $414,990Active3 beds 2 baths1,364 sq. ft.
$414,990Active3 beds 2 baths1,364 sq. ft.7406 S Menzingers Ave, Meridian, ID 83642
MLS# 98967490Listed by: CBH SALES & MARKETING INC - New
 $433,990Active3 beds 2 baths1,699 sq. ft.
$433,990Active3 beds 2 baths1,699 sq. ft.7384 S Menzingers Ave, Meridian, ID 83642
MLS# 98967491Listed by: CBH SALES & MARKETING INC
