4345 E Vacheron Street, Meridian, ID 83642
Local realty services provided by:ERA West Wind Real Estate
4345 E Vacheron Street,Meridian, ID 83642
$410,000
- 2 Beds
- 2 Baths
- 1,302 sq. ft.
- Townhouse
- Active
Listed by:jan nowak
Office:point realty llc.
MLS#:98953476
Source:ID_IMLS
Price summary
- Price:$410,000
- Price per sq. ft.:$314.9
- Monthly HOA dues:$101
About this home
This move-in ready home is designed for easy living with comfort and low maintenance in mind. Yard care is included through the HOA, giving you more time to enjoy the community pool and neighborhood paths. The open floor plan connects the kitchen, dining, and living areas, offering flexibility for gatherings or quiet evenings at home. Fresh paint and brand-new luxury vinyl plank flooring in the main living spaces create a clean, updated look. A separate front room offers flexibility for a home office, reading area, or guest space. The primary suite includes a walk-in closet and private bath. A second bedroom and full guest bath provide additional comfort and separation. Out back, the covered patio with a retractable awning offers a private setting with no back neighbors — ideal for morning coffee or evening relaxation. The fully fenced yard makes the space secure and functional without demanding heavy upkeep.
Contact an agent
Home facts
- Year built:2019
- Listing ID #:98953476
- Added:105 day(s) ago
- Updated:October 17, 2025 at 02:25 PM
Rooms and interior
- Bedrooms:2
- Total bathrooms:2
- Full bathrooms:2
- Living area:1,302 sq. ft.
Heating and cooling
- Cooling:Central Air
- Heating:Forced Air, Natural Gas
Structure and exterior
- Roof:Architectural Style, Composition
- Year built:2019
- Building area:1,302 sq. ft.
- Lot area:0.1 Acres
Schools
- High school:Mountain View
- Middle school:Lewis and Clark
- Elementary school:Pepper Ridge
Utilities
- Water:City Service
Finances and disclosures
- Price:$410,000
- Price per sq. ft.:$314.9
- Tax amount:$1,828 (2024)
New listings near 4345 E Vacheron Street
- Open Sat, 11am to 1pmNew
 $850,000Active5 beds 4 baths2,855 sq. ft.
$850,000Active5 beds 4 baths2,855 sq. ft.2697 W Los Flores Ct, Meridian, ID 83646
MLS# 98964969Listed by: BOISE PREMIER REAL ESTATE - Open Sat, 11am to 3pmNew
 $510,000Active4 beds 3 baths2,419 sq. ft.
$510,000Active4 beds 3 baths2,419 sq. ft.1895 W Santa Clara Drive, Meridian, ID 83642
MLS# 98964947Listed by: SILVERCREEK REALTY GROUP - New
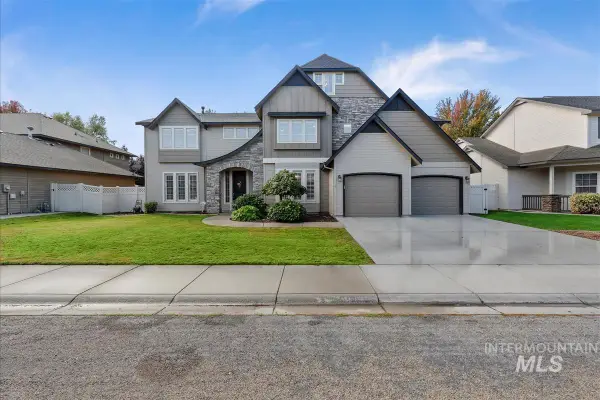 $799,990Active5 beds 3 baths3,741 sq. ft.
$799,990Active5 beds 3 baths3,741 sq. ft.2549 W Astonte Dr, Meridian, ID 83646
MLS# 98964949Listed by: HOMES OF IDAHO - New
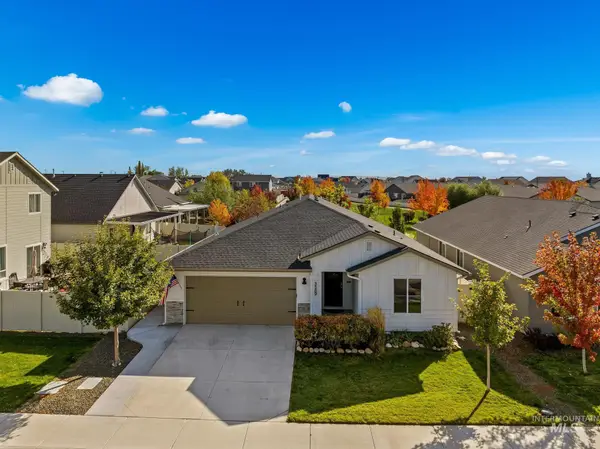 $399,000Active3 beds 2 baths1,522 sq. ft.
$399,000Active3 beds 2 baths1,522 sq. ft.3389 W Charlene, Meridian, ID 83642
MLS# 98964950Listed by: THG REAL ESTATE - Open Sun, 12 to 2pmNew
 $445,900Active3 beds 2 baths1,395 sq. ft.
$445,900Active3 beds 2 baths1,395 sq. ft.4310 W Niemann Dr., Meridian, ID 83646
MLS# 98964911Listed by: SILVERCREEK REALTY GROUP - New
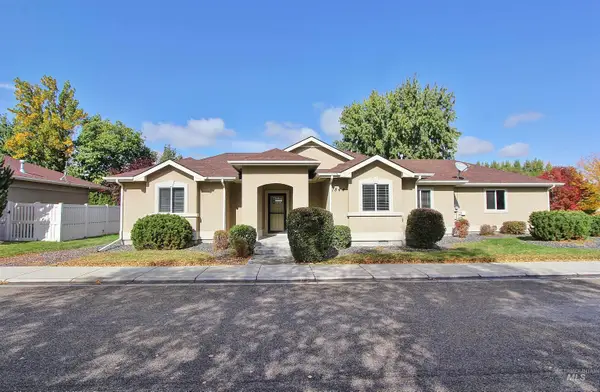 $434,900Active3 beds 2 baths1,592 sq. ft.
$434,900Active3 beds 2 baths1,592 sq. ft.1844 E Horse Creek Ct, Meridian, ID 83642
MLS# 98964914Listed by: JOHN L SCOTT BOISE - New
 $398,995Active3 beds 2 baths1,558 sq. ft.
$398,995Active3 beds 2 baths1,558 sq. ft.1931 W Declan Ct, Meridian, ID 83642
MLS# 98964901Listed by: TOLL BROTHERS REAL ESTATE, INC - New
 $1,724,999Active4 beds 4 baths3,432 sq. ft.
$1,724,999Active4 beds 4 baths3,432 sq. ft.20185 N Swire Green Way, Boise, ID 83714
MLS# 98964846Listed by: PRESIDIO REAL ESTATE IDAHO - Open Sun, 12 to 3pmNew
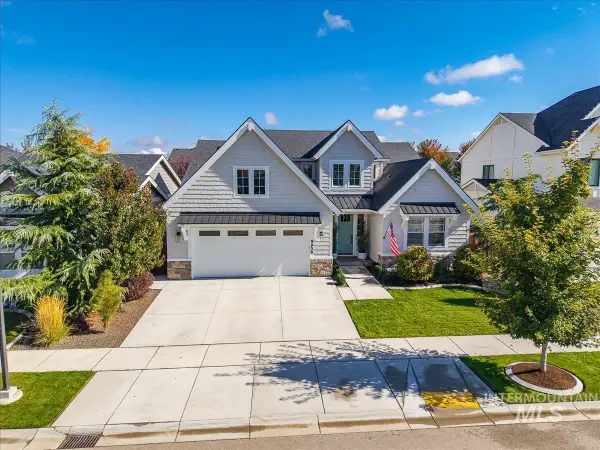 $725,000Active3 beds 3 baths2,437 sq. ft.
$725,000Active3 beds 3 baths2,437 sq. ft.5958 N Colosseum Ave, Meridian, ID 83646
MLS# 98964854Listed by: HOMES OF IDAHO - New
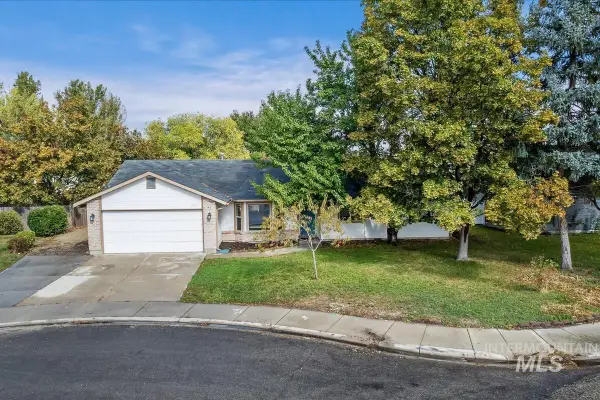 $399,999Active3 beds 2 baths1,579 sq. ft.
$399,999Active3 beds 2 baths1,579 sq. ft.560 W Creekview Dr, Meridian, ID 83646
MLS# 98964873Listed by: KELLER WILLIAMS REALTY BOISE
