4667 W Ladle Rapids St, Meridian, ID 83646
Local realty services provided by:ERA West Wind Real Estate
4667 W Ladle Rapids St,Meridian, ID 83646
$824,900
- 5 Beds
- 4 Baths
- 3,305 sq. ft.
- Single family
- Pending
Listed by:ryan pina
Office:boise premier real estate
MLS#:98962593
Source:ID_IMLS
Price summary
- Price:$824,900
- Price per sq. ft.:$249.59
- Monthly HOA dues:$56.67
About this home
Welcome to this beautifully updated 5-bedroom home in Meridian’s Bainbridge community, zoned for the highly rated Owyhee High School. Featuring 3.5 baths, a private main-level guest suite, a study, and a bonus room, this home offers flexible living for every need. The upstairs primary suite connects directly to the laundry room, with three more bedrooms and a full bath nearby. Custom shutters, a water softener/filtration system, energy-efficient lighting, and brand-new exterior paint add comfort and style. An insulated 3-car garage with an extra-deep bay provides excellent storage, while the covered patio backs to open space with no rear or side neighbors. Bainbridge residents enjoy two community pools, walking paths, and green spaces. Nearby favorites include The Village at Meridian, Costco, and local dining such as Broken Yolk Café, Nara Ramen, and il Sugo. Pleasant View Elementary and Owyhee High School are minutes away, making this the perfect place to call home.
Contact an agent
Home facts
- Year built:2018
- Listing ID #:98962593
- Added:44 day(s) ago
- Updated:September 27, 2025 at 04:36 PM
Rooms and interior
- Bedrooms:5
- Total bathrooms:4
- Full bathrooms:4
- Living area:3,305 sq. ft.
Heating and cooling
- Cooling:Central Air
- Heating:Forced Air, Natural Gas
Structure and exterior
- Roof:Composition
- Year built:2018
- Building area:3,305 sq. ft.
- Lot area:0.18 Acres
Schools
- High school:Owyhee
- Middle school:Star
- Elementary school:Pleasant View
Utilities
- Water:City Service
Finances and disclosures
- Price:$824,900
- Price per sq. ft.:$249.59
- Tax amount:$2,936 (2024)
New listings near 4667 W Ladle Rapids St
- New
 $1,849,500Active3 beds 3 baths3,989 sq. ft.
$1,849,500Active3 beds 3 baths3,989 sq. ft.5089 S Debonair Ln., Meridian, ID 83642
MLS# 98963062Listed by: SILVERCREEK REALTY GROUP - Open Sun, 10am to 2pmNew
 $485,000Active5 beds 2 baths1,644 sq. ft.
$485,000Active5 beds 2 baths1,644 sq. ft.1637 S Labrador, Meridian, ID 83642
MLS# 98963058Listed by: HOMES OF IDAHO - New
 $649,900Active4 beds 3 baths2,323 sq. ft.
$649,900Active4 beds 3 baths2,323 sq. ft.6125 S Coriscan, Meridian, ID 83642
MLS# 98963007Listed by: HOMES OF IDAHO - New
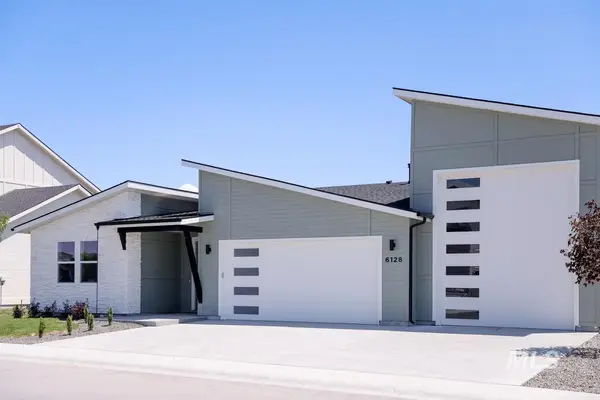 $649,900Active3 beds 2 baths2,303 sq. ft.
$649,900Active3 beds 2 baths2,303 sq. ft.6151 S Corsican, Meridian, ID 83642
MLS# 98963008Listed by: HOMES OF IDAHO - New
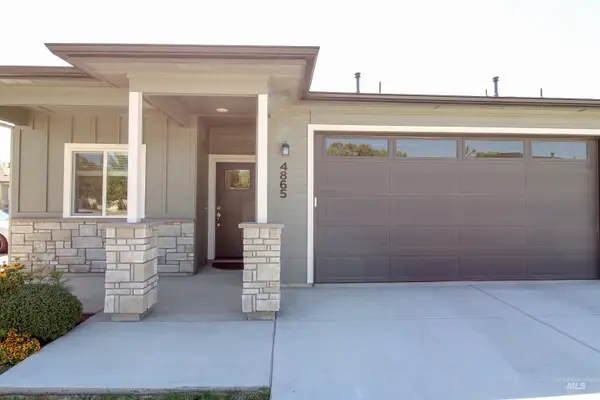 $420,000Active3 beds 2 baths1,410 sq. ft.
$420,000Active3 beds 2 baths1,410 sq. ft.4865 N White Cap Lane #4865, Meridian, ID 83646
MLS# 98963009Listed by: WESTERN IDAHO REALTY - New
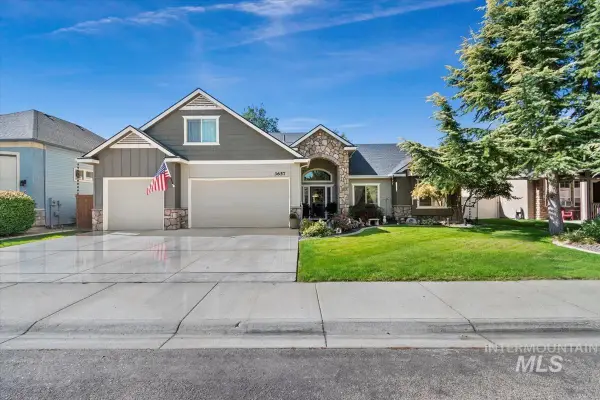 $729,900Active4 beds 4 baths3,219 sq. ft.
$729,900Active4 beds 4 baths3,219 sq. ft.3657 N Pankratz, Meridian, ID 83646
MLS# 98963016Listed by: SILVERCREEK REALTY GROUP - Open Sat, 12 to 4pmNew
 $699,900Active4 beds 3 baths2,655 sq. ft.
$699,900Active4 beds 3 baths2,655 sq. ft.7672 W Old School St, Meridian, ID 83646
MLS# 98963021Listed by: RE/MAX CAPITAL CITY - Open Sun, 12 to 4pmNew
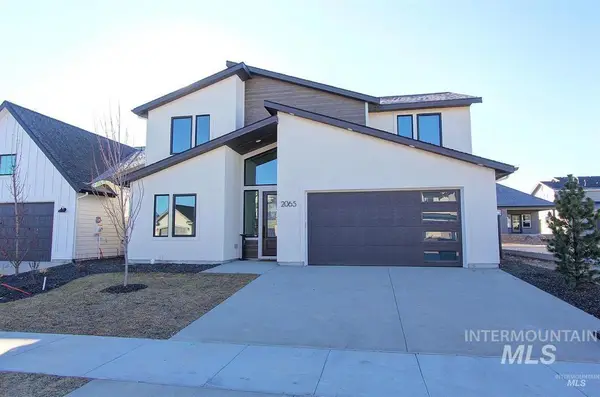 $749,900Active4 beds 3 baths2,998 sq. ft.
$749,900Active4 beds 3 baths2,998 sq. ft.7739 W Daybreak Run Ct, Meridian, ID 83646
MLS# 98963022Listed by: RE/MAX CAPITAL CITY - Open Sat, 11am to 3pmNew
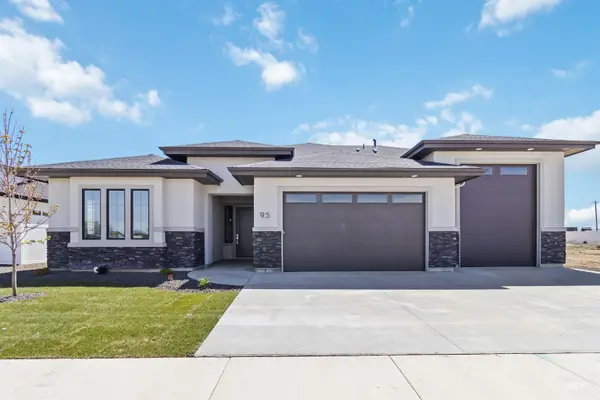 $799,900Active3 beds 3 baths2,485 sq. ft.
$799,900Active3 beds 3 baths2,485 sq. ft.95 E Jarvis St, Meridian, ID 83642
MLS# 98962992Listed by: COLDWELL BANKER TOMLINSON - Open Sat, 11am to 3pmNew
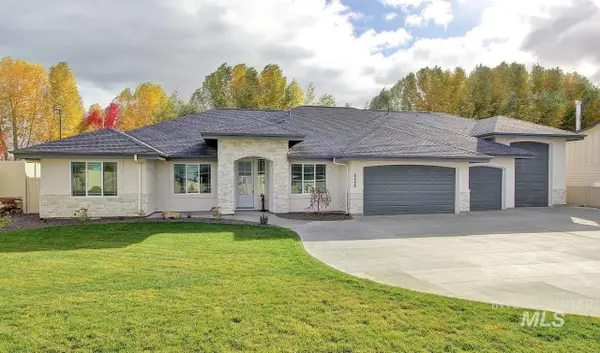 $849,900Active4 beds 4 baths2,636 sq. ft.
$849,900Active4 beds 4 baths2,636 sq. ft.78 E Heliotrope Dr., Meridian, ID 83642
MLS# 98962998Listed by: COLDWELL BANKER TOMLINSON
