4690 W Silver River St, Meridian, ID 83646
Local realty services provided by:ERA West Wind Real Estate
4690 W Silver River St,Meridian, ID 83646
$494,500
- 4 Beds
- 3 Baths
- 1,841 sq. ft.
- Single family
- Active
Listed by:bruce vallejo
Office:amherst madison
MLS#:98961012
Source:ID_IMLS
Price summary
- Price:$494,500
- Price per sq. ft.:$268.6
- Monthly HOA dues:$25.25
About this home
Built in 2018, this 4 bed, 2.5 bath home offers 1,841 sq ft of thoughtfully designed living in Meridian’s desirable Trilogy subdivision. Soaring vaulted ceilings, open-concept spaces, and natural light create a bright and inviting main level, anchored by a gourmet kitchen with granite countertops, stainless steel appliances, a large island, tile backsplash, and walk-in pantry. Upstairs, you’ll find all four bedrooms, including a spacious primary suite with dual vanities, walk-in closet, and privacy from secondary rooms. The fenced backyard is perfect for relaxing or entertaining with an extended patio, dedicated grill/smoker pad, and irrigation ready for raised garden beds. Added privacy with no front or rear neighbors. Community features low HOA dues while offering proximity to Costco, schools, restaurants, parks, and shopping. A modern, move-in ready home with a functional layout and upgraded finishes—perfect for a variety of lifestyles and investment opportunities.
Contact an agent
Home facts
- Year built:2018
- Listing ID #:98961012
- Added:72 day(s) ago
- Updated:October 17, 2025 at 02:25 PM
Rooms and interior
- Bedrooms:4
- Total bathrooms:3
- Full bathrooms:3
- Living area:1,841 sq. ft.
Heating and cooling
- Cooling:Central Air
- Heating:Forced Air, Natural Gas
Structure and exterior
- Roof:Composition
- Year built:2018
- Building area:1,841 sq. ft.
- Lot area:0.12 Acres
Schools
- High school:Owyhee
- Middle school:Star
- Elementary school:Pleasant View
Utilities
- Water:City Service
Finances and disclosures
- Price:$494,500
- Price per sq. ft.:$268.6
- Tax amount:$1,388 (2024)
New listings near 4690 W Silver River St
- Open Sat, 11am to 1pmNew
 $850,000Active5 beds 4 baths2,855 sq. ft.
$850,000Active5 beds 4 baths2,855 sq. ft.2697 W Los Flores Ct, Meridian, ID 83646
MLS# 98964969Listed by: BOISE PREMIER REAL ESTATE - Open Sat, 11am to 3pmNew
 $510,000Active4 beds 3 baths2,419 sq. ft.
$510,000Active4 beds 3 baths2,419 sq. ft.1895 W Santa Clara Drive, Meridian, ID 83642
MLS# 98964947Listed by: SILVERCREEK REALTY GROUP - New
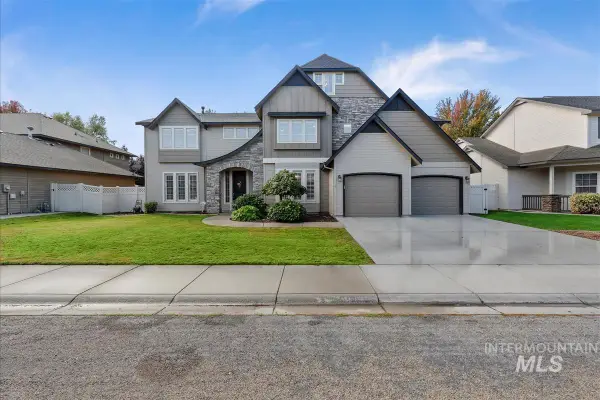 $799,990Active5 beds 3 baths3,741 sq. ft.
$799,990Active5 beds 3 baths3,741 sq. ft.2549 W Astonte Dr, Meridian, ID 83646
MLS# 98964949Listed by: HOMES OF IDAHO - New
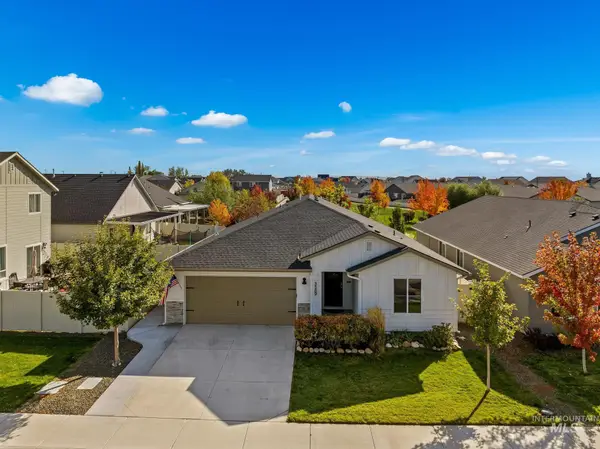 $399,000Active3 beds 2 baths1,522 sq. ft.
$399,000Active3 beds 2 baths1,522 sq. ft.3389 W Charlene, Meridian, ID 83642
MLS# 98964950Listed by: THG REAL ESTATE - Open Sun, 12 to 2pmNew
 $445,900Active3 beds 2 baths1,395 sq. ft.
$445,900Active3 beds 2 baths1,395 sq. ft.4310 W Niemann Dr., Meridian, ID 83646
MLS# 98964911Listed by: SILVERCREEK REALTY GROUP - New
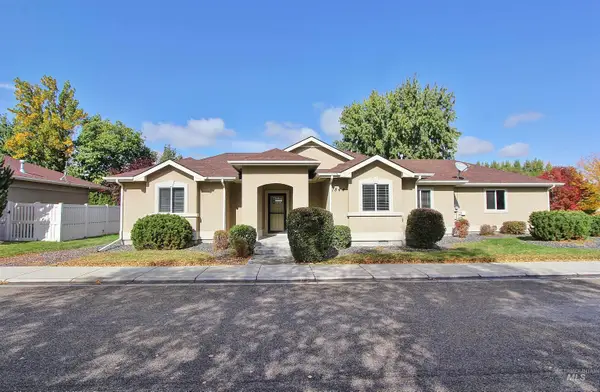 $434,900Active3 beds 2 baths1,592 sq. ft.
$434,900Active3 beds 2 baths1,592 sq. ft.1844 E Horse Creek Ct, Meridian, ID 83642
MLS# 98964914Listed by: JOHN L SCOTT BOISE - New
 $398,995Active3 beds 2 baths1,558 sq. ft.
$398,995Active3 beds 2 baths1,558 sq. ft.1931 W Declan Ct, Meridian, ID 83642
MLS# 98964901Listed by: TOLL BROTHERS REAL ESTATE, INC - New
 $1,724,999Active4 beds 4 baths3,432 sq. ft.
$1,724,999Active4 beds 4 baths3,432 sq. ft.20185 N Swire Green Way, Boise, ID 83714
MLS# 98964846Listed by: PRESIDIO REAL ESTATE IDAHO - Open Sun, 12 to 3pmNew
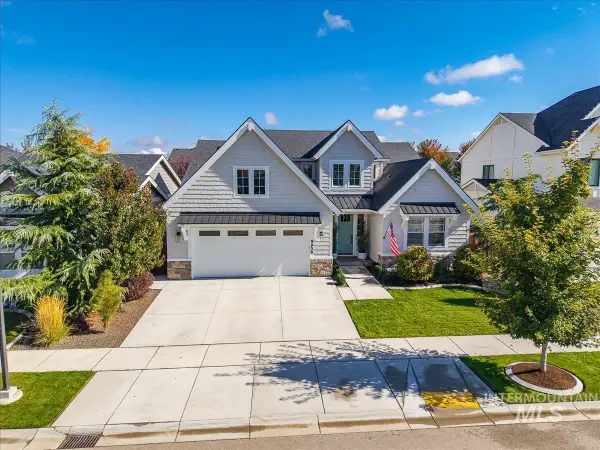 $725,000Active3 beds 3 baths2,437 sq. ft.
$725,000Active3 beds 3 baths2,437 sq. ft.5958 N Colosseum Ave, Meridian, ID 83646
MLS# 98964854Listed by: HOMES OF IDAHO - New
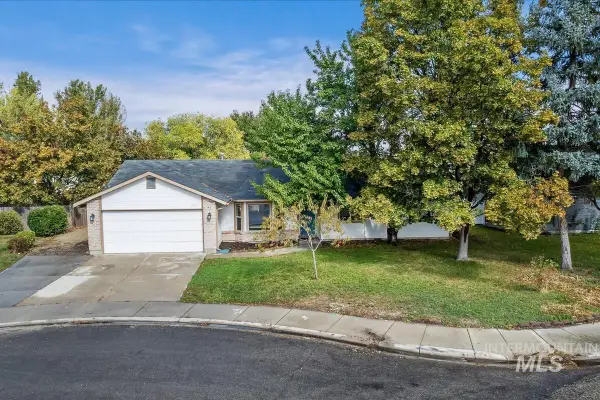 $399,999Active3 beds 2 baths1,579 sq. ft.
$399,999Active3 beds 2 baths1,579 sq. ft.560 W Creekview Dr, Meridian, ID 83646
MLS# 98964873Listed by: KELLER WILLIAMS REALTY BOISE
