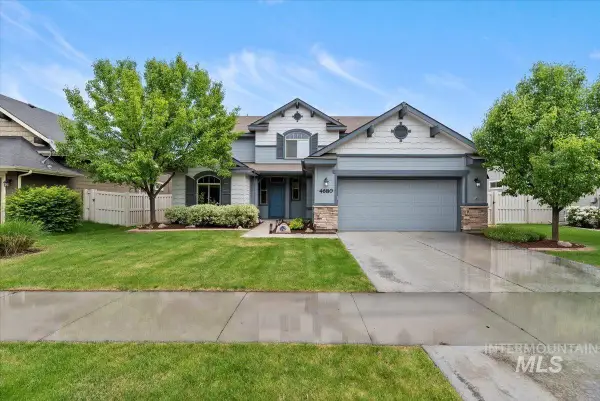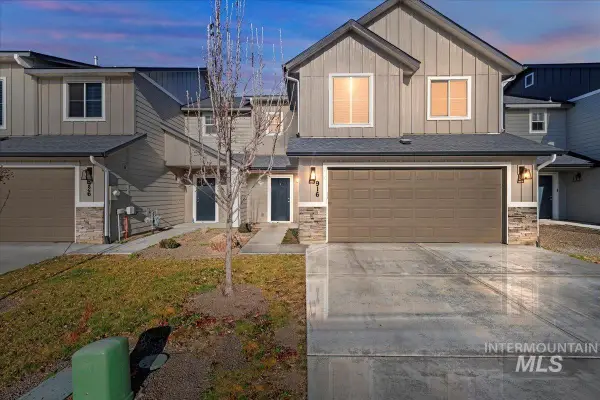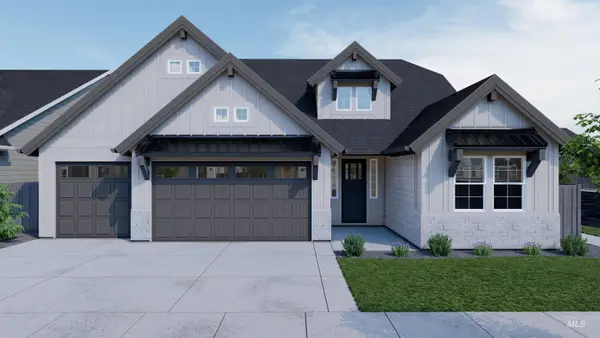4881 W River Oaks Ct, Meridian, ID 83646
Local realty services provided by:ERA West Wind Real Estate
4881 W River Oaks Ct,Meridian, ID 83646
$777,573
- 3 Beds
- 4 Baths
- 2,747 sq. ft.
- Single family
- Pending
Listed by: joan ursoMain: 208-424-0020
Office: toll brothers real estate, inc
MLS#:98966899
Source:ID_IMLS
Price summary
- Price:$777,573
- Price per sq. ft.:$283.06
- Monthly HOA dues:$65
About this home
PRESOLD "The Avalyn" offers the perfect combination of elegance and practicality. With a spacious foyer leading into an open-concept great room, this floorplan is both inviting and functional. A large kitchen with island makes entertaining easy, while a walk-in pantry provides ample storage space for all your cooking needs. An adjacent casual dining area opens onto a covered patio that extends your living outdoors throughout the year. A secondary bedroom with private bath along with a convenient laundry and powder bath is located off the foyer. Additionally, the primary suite boasts dual sinks in its luxurious bath, along with a large walk-in closet and linen closet so there's plenty of space to store all your essentials. Also, a multi- gen suite with private entrance. 2 car garage plus RV. Home is under construction. Photos are similar. BTVAI
Contact an agent
Home facts
- Year built:2025
- Listing ID #:98966899
- Added:60 day(s) ago
- Updated:January 07, 2026 at 12:41 AM
Rooms and interior
- Bedrooms:3
- Total bathrooms:4
- Full bathrooms:4
- Living area:2,747 sq. ft.
Heating and cooling
- Cooling:Central Air
- Heating:Forced Air, Natural Gas
Structure and exterior
- Roof:Architectural Style, Composition
- Year built:2025
- Building area:2,747 sq. ft.
- Lot area:0.38 Acres
Schools
- High school:Owyhee
- Middle school:Star
- Elementary school:Ponderosa
Utilities
- Water:City Service
Finances and disclosures
- Price:$777,573
- Price per sq. ft.:$283.06
- Tax amount:$295 (2024)
New listings near 4881 W River Oaks Ct
- New
 $549,900Active4 beds 3 baths2,136 sq. ft.
$549,900Active4 beds 3 baths2,136 sq. ft.4680 N Maplestone Ave, Meridian, ID 83646
MLS# 98970989Listed by: COLDWELL BANKER TOMLINSON - New
 $489,000Active3 beds 3 baths1,951 sq. ft.
$489,000Active3 beds 3 baths1,951 sq. ft.4678 W Riva Capri, Meridian, ID 83646
MLS# 98970982Listed by: SILVERCREEK REALTY GROUP  $949,777Pending3 beds 3 baths2,644 sq. ft.
$949,777Pending3 beds 3 baths2,644 sq. ft.6865 S Utmost Way, Meridian, ID 83642
MLS# 98970975Listed by: HOMES OF IDAHO- New
 $389,990Active3 beds 3 baths1,604 sq. ft.
$389,990Active3 beds 3 baths1,604 sq. ft.916 W Woodpine St, Meridian, ID 83646
MLS# 98970942Listed by: MOUNTAIN REALTY - New
 $389,990Active3 beds 3 baths1,604 sq. ft.
$389,990Active3 beds 3 baths1,604 sq. ft.926 W Woodpine St, Meridian, ID 83646
MLS# 98970943Listed by: MOUNTAIN REALTY  $744,900Pending4 beds 4 baths2,535 sq. ft.
$744,900Pending4 beds 4 baths2,535 sq. ft.1156 E Crescendo St., Meridian, ID 83642
MLS# 98952722Listed by: BOISE PREMIER REAL ESTATE- Open Sat, 12 to 2pmNew
 $409,000Active3 beds 2 baths1,489 sq. ft.
$409,000Active3 beds 2 baths1,489 sq. ft.1887 N Buena Vista Ave, Meridian, ID 83646
MLS# 98970900Listed by: SILVERCREEK REALTY GROUP - New
 $4,288,000Active5 beds 5 baths5,573 sq. ft.
$4,288,000Active5 beds 5 baths5,573 sq. ft.8177 N N Stonebriar Lane, Meridian, ID 83646
MLS# 98970862Listed by: ASPIRE REALTY GROUP - New
 $612,990Active3 beds 2 baths1,800 sq. ft.
$612,990Active3 beds 2 baths1,800 sq. ft.5895 N Garbo Avenue, Meridian, ID 83646
MLS# 98970857Listed by: NEW HOME STAR IDAHO - New
 $649,990Active4 beds 2 baths2,046 sq. ft.
$649,990Active4 beds 2 baths2,046 sq. ft.382 W Gleason Court, Meridian, ID 83646
MLS# 98970858Listed by: NEW HOME STAR IDAHO
