4975 S Tindaris Ln, Meridian, ID 83642
Local realty services provided by:ERA West Wind Real Estate
4975 S Tindaris Ln,Meridian, ID 83642
$599,500Last list price
- 3 Beds
- 3 Baths
- - sq. ft.
- Single family
- Sold
Listed by: mckenna fusselman, andrew archuletaMain: 208-871-5288
Office: equity northwest real estate
MLS#:98955592
Source:ID_IMLS
Sorry, we are unable to map this address
Price summary
- Price:$599,500
- Monthly HOA dues:$216.67
About this home
Entertainer’s dream! The SUMMER SUN floorplan by Brighton Homes in Cadence at Century Farm, a premier, highly sought-after, gated 55+ award-winning community, is the last new, never-lived-in home available—get it while you still can! It offers spacious living with style and comfort. The main-level primary suite features a walk-in shower and generous closet, while the den is perfect for hobbies or relaxing. The kitchen boasts beautiful Alder cabinets, a walk-in pantry, and stainless steel Bosch appliances, all flowing into an open layout ideal for entertaining. Energy Star Certified, this home delivers up to 30% energy savings and includes full front and side yard landscape care plus deep snow removal for worry-free living. Enjoy the 10,000 sq. ft. clubhouse: indoor lap pool, jacuzzi, fitness and yoga studios, event hall with large kitchen, lounge with pool and card tables, plus outdoor pickleball and bocce courts. A full-time lifestyle director keeps life active and fun with year-round events and activities. Just minutes from the South Meridian YMCA, Boise Ranch Golf Course, shopping, dining, and I-84, this home perfectly blends luxury, convenience, and a vibrant 55+ community lifestyle.
Contact an agent
Home facts
- Year built:2024
- Listing ID #:98955592
- Added:145 day(s) ago
- Updated:December 16, 2025 at 07:15 AM
Rooms and interior
- Bedrooms:3
- Total bathrooms:3
- Full bathrooms:3
Heating and cooling
- Cooling:Central Air
- Heating:Forced Air, Natural Gas
Structure and exterior
- Roof:Architectural Style, Composition
- Year built:2024
Schools
- High school:Over 55 Commun
- Middle school:Over 55 Commun
- Elementary school:Over 55 Commun
Utilities
- Water:City Service
Finances and disclosures
- Price:$599,500
New listings near 4975 S Tindaris Ln
- New
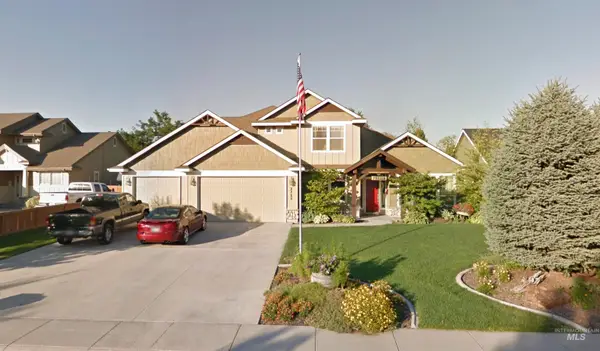 $995,000Active4 beds 3 baths3,373 sq. ft.
$995,000Active4 beds 3 baths3,373 sq. ft.2757 S Goshen Way, Boise, ID 83709
MLS# 98969791Listed by: RE/MAX ADVISORS - New
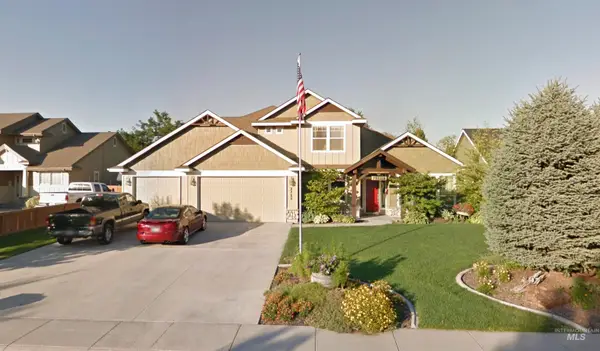 $995,000Active4 beds 3 baths3,373 sq. ft.
$995,000Active4 beds 3 baths3,373 sq. ft.2757 S Goshen Way, Boise, ID 83709
MLS# 98969797Listed by: RE/MAX ADVISORS - New
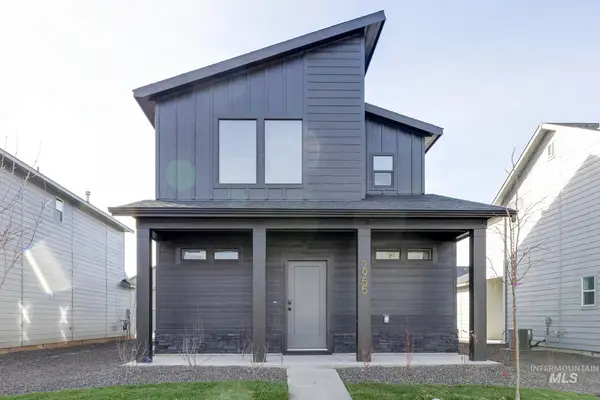 $415,990Active3 beds 3 baths1,766 sq. ft.
$415,990Active3 beds 3 baths1,766 sq. ft.2955 E Mossy Creek Dr, Kuna, ID 83634
MLS# 98969750Listed by: CBH SALES & MARKETING INC - New
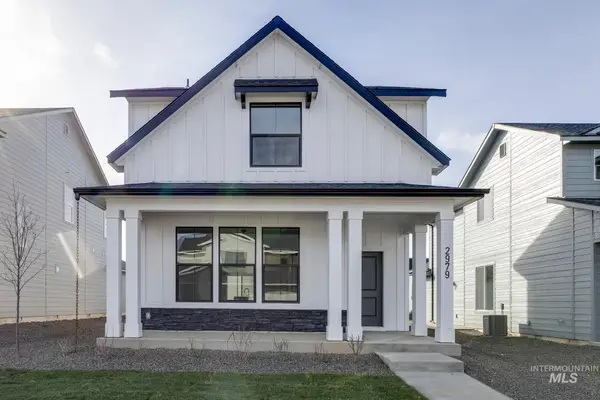 $408,990Active3 beds 3 baths1,676 sq. ft.
$408,990Active3 beds 3 baths1,676 sq. ft.2979 E Mossy Creek Dr, Kuna, ID 83634
MLS# 98969751Listed by: CBH SALES & MARKETING INC - New
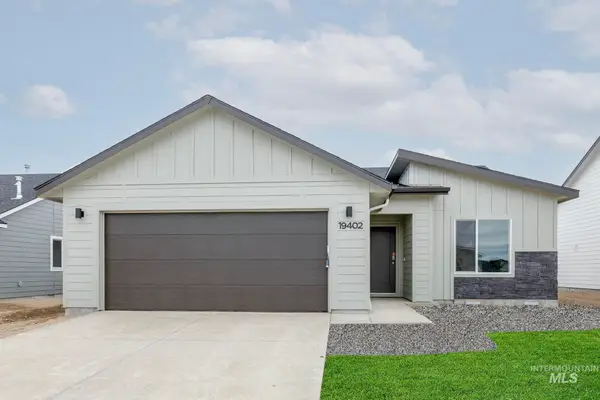 $419,990Active3 beds 2 baths1,447 sq. ft.
$419,990Active3 beds 2 baths1,447 sq. ft.3018 E Mossy Creek Dr, Kuna, ID 83634
MLS# 98969752Listed by: CBH SALES & MARKETING INC - New
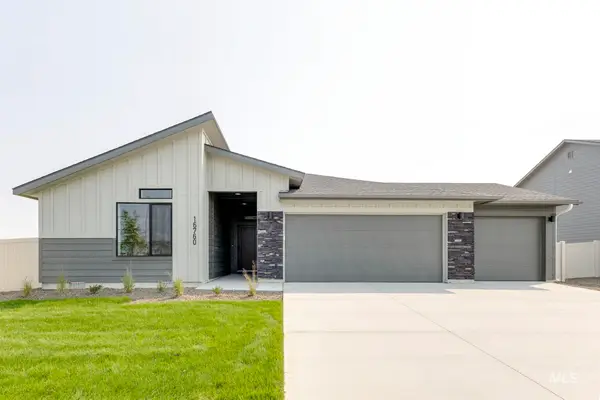 $474,990Active4 beds 2 baths2,025 sq. ft.
$474,990Active4 beds 2 baths2,025 sq. ft.3168 E Mossy Creek Dr, Kuna, ID 83634
MLS# 98969753Listed by: CBH SALES & MARKETING INC - New
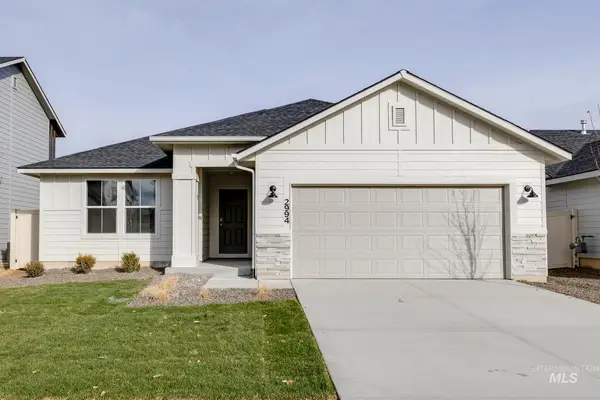 $437,990Active3 beds 2 baths1,694 sq. ft.
$437,990Active3 beds 2 baths1,694 sq. ft.2994 E Mossy Creek Dr, Kuna, ID 83634
MLS# 98969755Listed by: CBH SALES & MARKETING INC - New
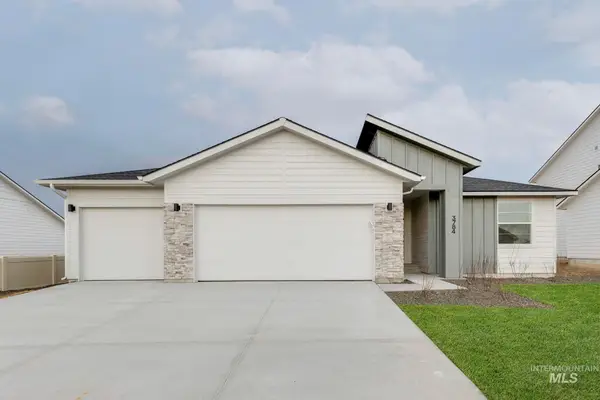 $454,990Active3 beds 2 baths1,694 sq. ft.
$454,990Active3 beds 2 baths1,694 sq. ft.3784 W Maypearl St, Meridian, ID 83642
MLS# 98969758Listed by: CBH SALES & MARKETING INC - New
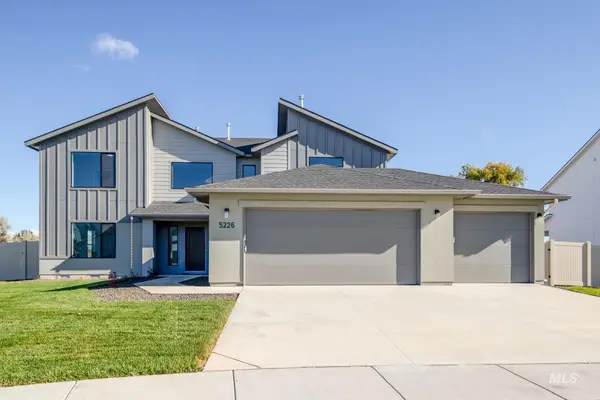 $689,990Active4 beds 3 baths3,250 sq. ft.
$689,990Active4 beds 3 baths3,250 sq. ft.1109 W Cub River Dr, Meridian, ID 83642
MLS# 98969759Listed by: CBH SALES & MARKETING INC - New
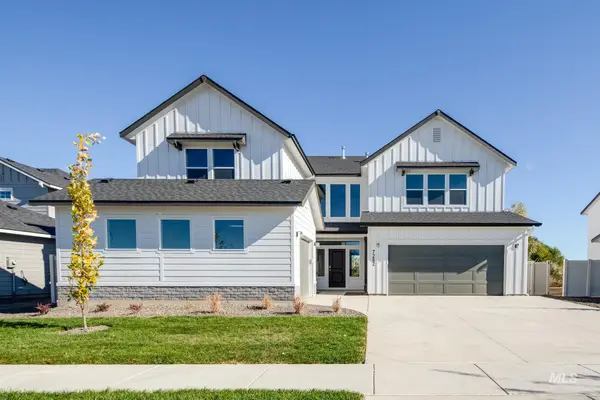 $769,990Active5 beds 5 baths3,937 sq. ft.
$769,990Active5 beds 5 baths3,937 sq. ft.1087 W Cub River Dr, Meridian, ID 83642
MLS# 98969761Listed by: CBH SALES & MARKETING INC
