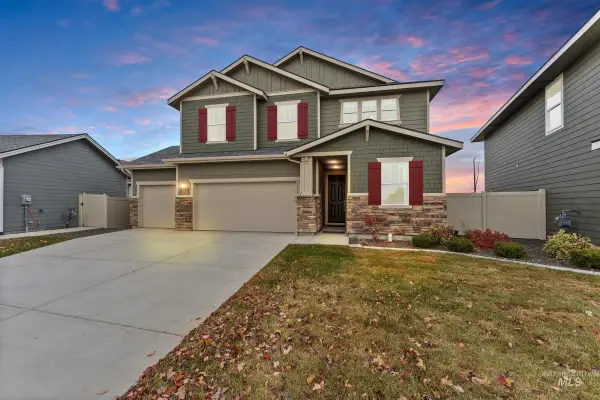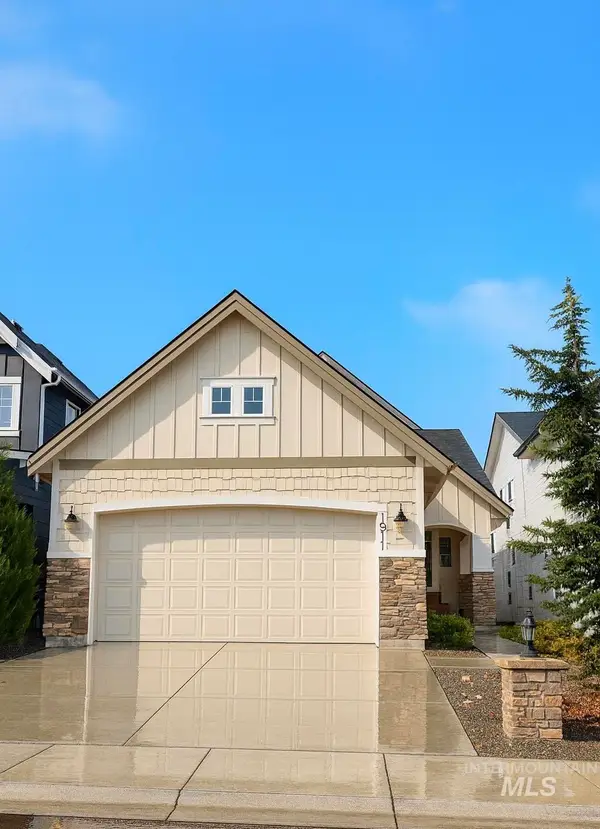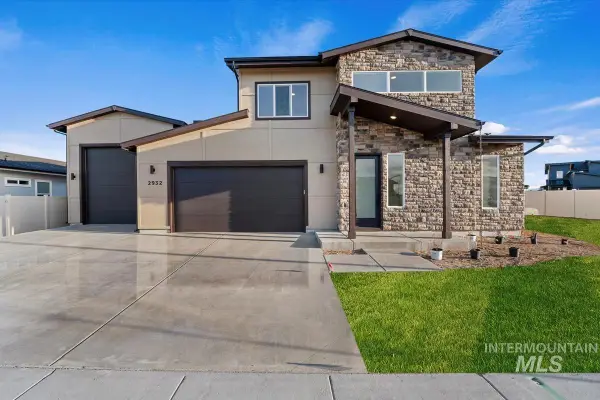5001 W Milano St, Meridian, ID 83646
Local realty services provided by:ERA West Wind Real Estate
5001 W Milano St,Meridian, ID 83646
$449,900
- 3 Beds
- 3 Baths
- 1,817 sq. ft.
- Single family
- Active
Listed by: brandy heyrend, carlie seamonsMain: 888-506-2234
Office: boise premier real estate
MLS#:98963479
Source:ID_IMLS
Price summary
- Price:$449,900
- Price per sq. ft.:$247.61
- Monthly HOA dues:$58.33
About this home
Welcome to your stunning, almost new, move-in-ready home in a prime North Meridian location! Landscaping, fencing, and sprinkler system already installed! This beautifully maintained 3-bed, 2.5-bath residence offers a modern, open-concept design that feels both spacious and private. The stylish kitchen is the heart of the home, featuring a large island that seamlessly connects to the living and dining areas, allowing for plenty of natural light. Entertaining is effortless—it easily flows from the kitchen to the outdoor patio. Upstairs, the oversized primary suite is a true retreat with its private, dual-vanity bath. Two additional bedrooms and a full bath complete the upper level, with a laundry room nearby for convenience. Enjoy the private park right outside your front door with three others nearby! Added functionality includes a water softener and built-in garage storage. You can't beat this location: just minutes from popular shops, restaurants, and highly-rated schools. Move-in ready and perfectly situated!
Contact an agent
Home facts
- Year built:2023
- Listing ID #:98963479
- Added:49 day(s) ago
- Updated:November 20, 2025 at 03:14 PM
Rooms and interior
- Bedrooms:3
- Total bathrooms:3
- Full bathrooms:3
- Living area:1,817 sq. ft.
Heating and cooling
- Cooling:Central Air
- Heating:Forced Air, Natural Gas
Structure and exterior
- Roof:Composition
- Year built:2023
- Building area:1,817 sq. ft.
- Lot area:0.08 Acres
Schools
- High school:Owyhee
- Middle school:Star
- Elementary school:Pleasant View
Utilities
- Water:City Service
Finances and disclosures
- Price:$449,900
- Price per sq. ft.:$247.61
- Tax amount:$1,053 (2024)
New listings near 5001 W Milano St
- New
 $499,990Active3 beds 3 baths1,961 sq. ft.
$499,990Active3 beds 3 baths1,961 sq. ft.4141 S Colditz Way, Meridian, ID 83642
MLS# 98967938Listed by: HOMES OF IDAHO - New
 $649,990Active4 beds 3 baths2,678 sq. ft.
$649,990Active4 beds 3 baths2,678 sq. ft.4149 S Colditz Way, Meridian, ID 83642
MLS# 98967932Listed by: HOMES OF IDAHO - Open Fri, 2 to 6pmNew
 $569,900Active3 beds 2 baths1,900 sq. ft.
$569,900Active3 beds 2 baths1,900 sq. ft.6086 S Corsican, Meridian, ID 83642
MLS# 98967934Listed by: HOMES OF IDAHO - Coming Soon
 $520,000Coming Soon3 beds 2 baths
$520,000Coming Soon3 beds 2 baths1911 E Presidential Drive, Meridian, ID 83642
MLS# 98967897Listed by: THE AGENCY BOISE - New
 $679,000Active3 beds 3 baths2,749 sq. ft.
$679,000Active3 beds 3 baths2,749 sq. ft.1838 W Pachino St, Meridian, ID 83646
MLS# 98967877Listed by: COLDWELL BANKER TOMLINSON - Open Sat, 11am to 1pmNew
 $818,800Active4 beds 3 baths2,564 sq. ft.
$818,800Active4 beds 3 baths2,564 sq. ft.1975 W Pond Stone, Meridian, ID 83646
MLS# 98967880Listed by: FLX REAL ESTATE, LLC  $649,900Pending4 beds 3 baths2,291 sq. ft.
$649,900Pending4 beds 3 baths2,291 sq. ft.2853 W Jutland, Meridian, ID 83642
MLS# 98967863Listed by: HOMES OF IDAHO- Open Sat, 1 to 3pmNew
 $1,299,000Active4 beds 4 baths4,095 sq. ft.
$1,299,000Active4 beds 4 baths4,095 sq. ft.7266 S Pear Blossom Way, Meridian, ID 83642
MLS# 98967844Listed by: KELLER WILLIAMS REALTY BOISE - New
 $859,900Active4 beds 3 baths3,276 sq. ft.
$859,900Active4 beds 3 baths3,276 sq. ft.4293 N Madden Way, Meridian, ID 83646
MLS# 98967853Listed by: BOISE PREMIER REAL ESTATE - New
 $569,900Active3 beds 2 baths1,684 sq. ft.
$569,900Active3 beds 2 baths1,684 sq. ft.2520 E Galleon Ln, Meridian, ID 83642
MLS# 98967858Listed by: AMHERST MADISON
