5147 N Mallorca Way, Meridian, ID 83646
Local realty services provided by:ERA West Wind Real Estate
Listed by: christopher budkaMain: 208-850-8100
Office: canopy real estate llc.
MLS#:98958279
Source:ID_IMLS
Price summary
- Price:$699,000
- Price per sq. ft.:$260.14
- Monthly HOA dues:$62.67
About this home
Experience single-family living in this unique 2,687 sq ft home in the sought-after Oaks North community. Built on a .35-acre corner lot, this home offers all main living areas on the ground level, including 3 bedrooms & 3 baths. Upstairs, you’ll find a bonus room ideal as an office or potential multi-generational space. The split floor plan features 9ft ceilings & abundant natural light. The gourmet kitchen boasts a large center island with granite countertops, a walk-in pantry, and ample storage. The generous master suite offers a walk-in closet, dual vanities, a jetted tub, and a separate shower. Additional highlights include window seats, arched hallways, a full laundry room, a finished garage with 220V outlet, and a storage nook. The backyard is a private retreat with a personal orchard and garden with drip irrigation. Enjoy a fire pit, hammocks with a misting system, and a mini skate park/sports court. Community amenities include two pools, sports courts, a fishing pond & expansive walking trails.
Contact an agent
Home facts
- Year built:2021
- Listing ID #:98958279
- Added:124 day(s) ago
- Updated:December 17, 2025 at 06:31 PM
Rooms and interior
- Bedrooms:3
- Total bathrooms:3
- Full bathrooms:3
- Living area:2,687 sq. ft.
Heating and cooling
- Cooling:Central Air
- Heating:Forced Air, Natural Gas
Structure and exterior
- Roof:Architectural Style, Composition
- Year built:2021
- Building area:2,687 sq. ft.
- Lot area:0.35 Acres
Schools
- High school:Owyhee
- Middle school:Star
- Elementary school:Pleasant View
Utilities
- Water:City Service
Finances and disclosures
- Price:$699,000
- Price per sq. ft.:$260.14
- Tax amount:$2,704 (2024)
New listings near 5147 N Mallorca Way
- New
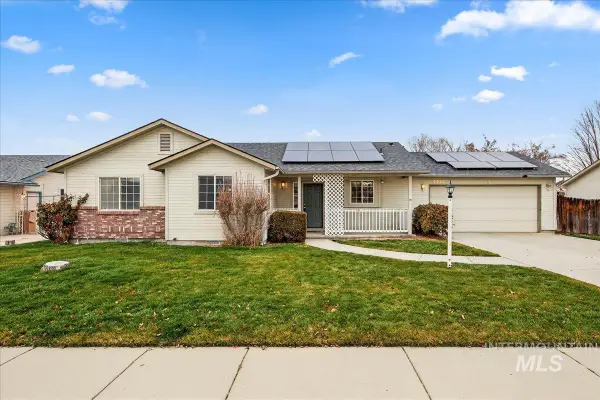 $375,000Active3 beds 2 baths1,358 sq. ft.
$375,000Active3 beds 2 baths1,358 sq. ft.2922 W Willard St, Meridian, ID 83642
MLS# 98969898Listed by: WEST REAL ESTATE GROUP - New
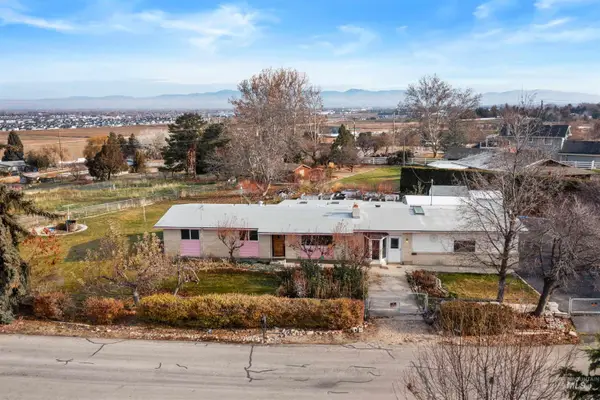 $500,000Active3 beds 2 baths1,440 sq. ft.
$500,000Active3 beds 2 baths1,440 sq. ft.4910 W View Pl, Meridian, ID 83642
MLS# 98969878Listed by: EXP REALTY, LLC - New
 $400,000Active3 beds 2 baths1,508 sq. ft.
$400,000Active3 beds 2 baths1,508 sq. ft.2734 N Turnberry Way, Meridian, ID 83646
MLS# 98969849Listed by: KELLER WILLIAMS REALTY BOISE - New
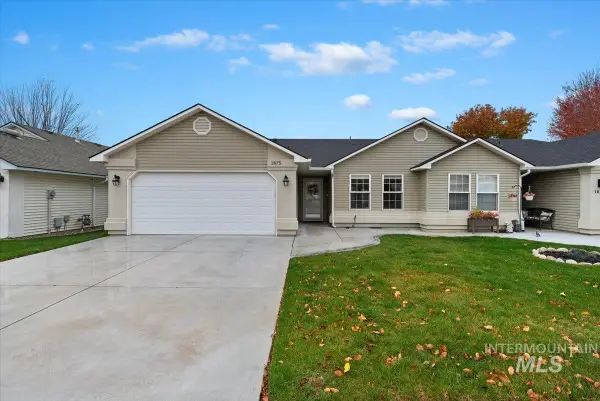 $362,500Active2 beds 2 baths1,258 sq. ft.
$362,500Active2 beds 2 baths1,258 sq. ft.1875 N Buena Vista Ave, Meridian, ID 83646
MLS# 98969821Listed by: SWEET GROUP REALTY - New
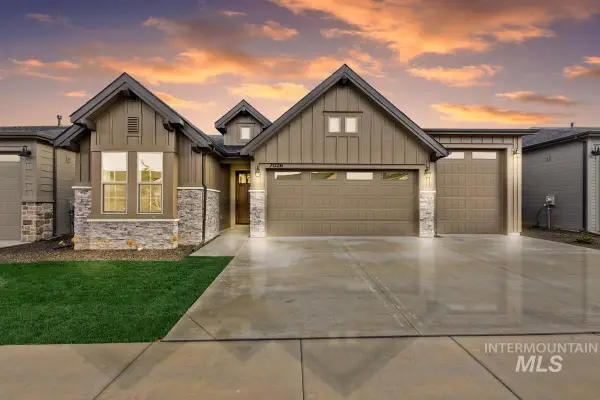 $709,800Active4 beds 3 baths2,170 sq. ft.
$709,800Active4 beds 3 baths2,170 sq. ft.7026 S Palatino Ave., Meridian, ID 83642
MLS# 98969816Listed by: O2 REAL ESTATE GROUP - New
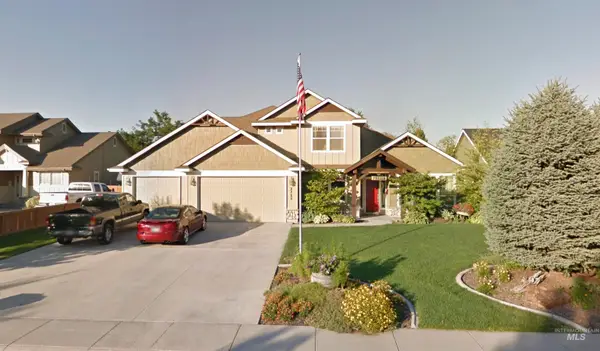 $995,000Active4 beds 3 baths3,373 sq. ft.
$995,000Active4 beds 3 baths3,373 sq. ft.2757 S Goshen Way, Boise, ID 83709
MLS# 98969791Listed by: RE/MAX ADVISORS - New
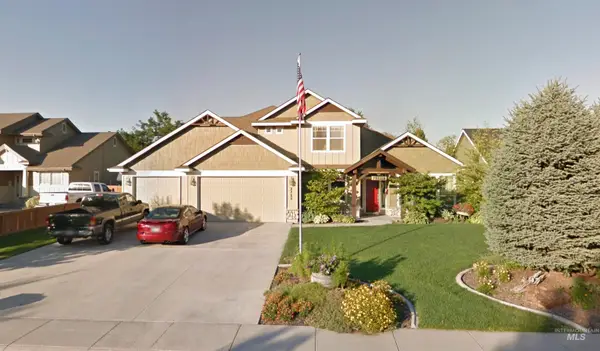 $995,000Active4 beds 3 baths3,373 sq. ft.
$995,000Active4 beds 3 baths3,373 sq. ft.2757 S Goshen Way, Boise, ID 83709
MLS# 98969797Listed by: RE/MAX ADVISORS - New
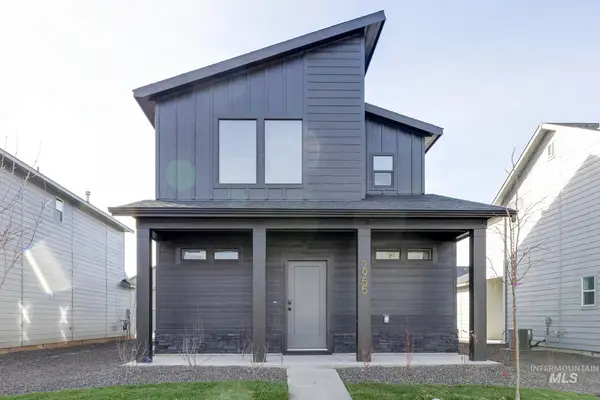 $415,990Active3 beds 3 baths1,766 sq. ft.
$415,990Active3 beds 3 baths1,766 sq. ft.2955 E Mossy Creek Dr, Kuna, ID 83634
MLS# 98969750Listed by: CBH SALES & MARKETING INC - New
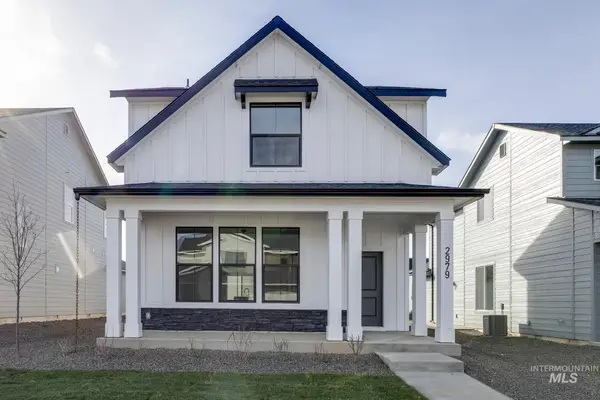 $408,990Active3 beds 3 baths1,676 sq. ft.
$408,990Active3 beds 3 baths1,676 sq. ft.2979 E Mossy Creek Dr, Kuna, ID 83634
MLS# 98969751Listed by: CBH SALES & MARKETING INC - New
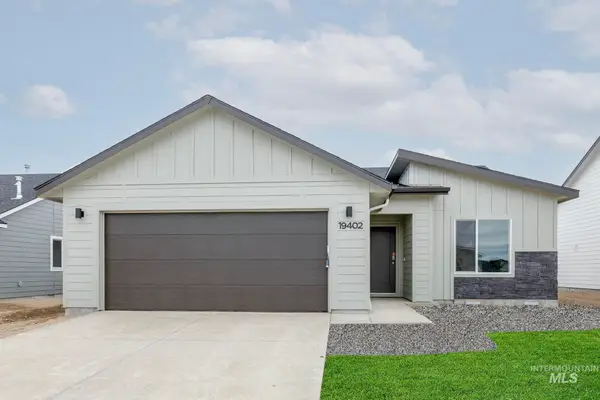 $419,990Active3 beds 2 baths1,447 sq. ft.
$419,990Active3 beds 2 baths1,447 sq. ft.3018 E Mossy Creek Dr, Kuna, ID 83634
MLS# 98969752Listed by: CBH SALES & MARKETING INC
