5271 W River Oaks Dr, Meridian, ID 83646
Local realty services provided by:ERA West Wind Real Estate
5271 W River Oaks Dr,Meridian, ID 83646
$739,000
- 4 Beds
- 4 Baths
- 3,135 sq. ft.
- Single family
- Pending
Listed by: joan ursoMain: 208-424-0020
Office: toll brothers real estate, inc
MLS#:98965834
Source:ID_IMLS
Price summary
- Price:$739,000
- Price per sq. ft.:$235.73
- Monthly HOA dues:$62.67
About this home
The Tanner is the perfect home for families who enjoy living in style and grace. Guests will step into a grand two-story foyer that opens to an impressive great room, which features a two-story ceiling and plenty of natural light. Just off the great room rests an impeccably appointed gourmet kitchen with ample counter space, center island with breakfast bar seating, walk-in pantry, and adjacent casual dining area. A secluded main floor primary bedroom suite boasts a large walk-in closet and spa-like primary bath with dual vanities, separate soaking tub, and a tile surround shower with semi-frameless enclosure. Additional features include spacious upstairs secondary bedrooms. Complementing the upstairs loft offers possibilities for family game night. Other highlights include private home office. 3 car garage. Front and rear landscape included. BTVAI
Contact an agent
Home facts
- Year built:2025
- Listing ID #:98965834
- Added:52 day(s) ago
- Updated:December 17, 2025 at 10:04 AM
Rooms and interior
- Bedrooms:4
- Total bathrooms:4
- Full bathrooms:4
- Living area:3,135 sq. ft.
Heating and cooling
- Cooling:Central Air
- Heating:Forced Air, Natural Gas
Structure and exterior
- Roof:Architectural Style, Composition
- Year built:2025
- Building area:3,135 sq. ft.
- Lot area:0.19 Acres
Schools
- High school:Owyhee
- Middle school:Star
- Elementary school:Ponderosa
Utilities
- Water:City Service
Finances and disclosures
- Price:$739,000
- Price per sq. ft.:$235.73
- Tax amount:$217 (2024)
New listings near 5271 W River Oaks Dr
- New
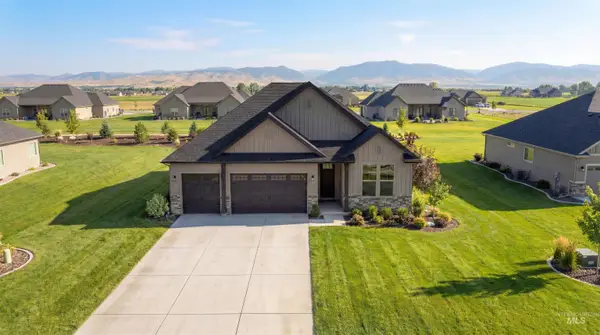 $849,900Active3 beds 3 baths2,177 sq. ft.
$849,900Active3 beds 3 baths2,177 sq. ft.Lot 8 Blake Rd, Emmett, ID 83617
MLS# 98969981Listed by: KELLER WILLIAMS REALTY BOISE - Open Sat, 1 to 3pmNew
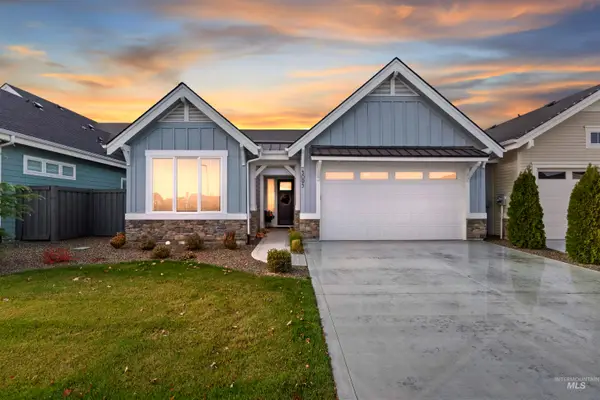 $550,000Active3 beds 2 baths1,575 sq. ft.
$550,000Active3 beds 2 baths1,575 sq. ft.5095 S Palatino Ln, Meridian, ID 83642
MLS# 98969964Listed by: RELOCATE 208 - Open Fri, 12 to 2pmNew
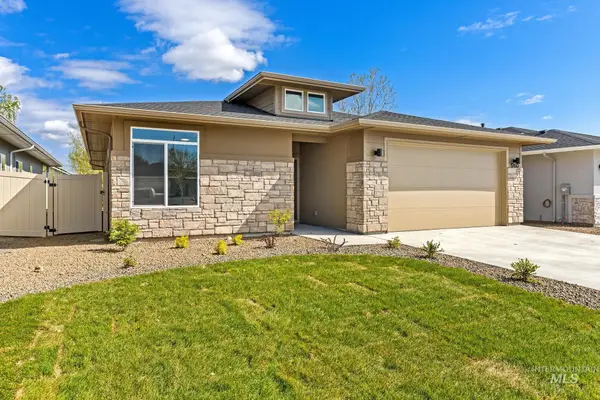 $558,900Active3 beds 2 baths1,900 sq. ft.
$558,900Active3 beds 2 baths1,900 sq. ft.1696 E Grayson St, Meridian, ID 83742
MLS# 98969918Listed by: AMHERST MADISON - Open Sat, 1 to 4pmNew
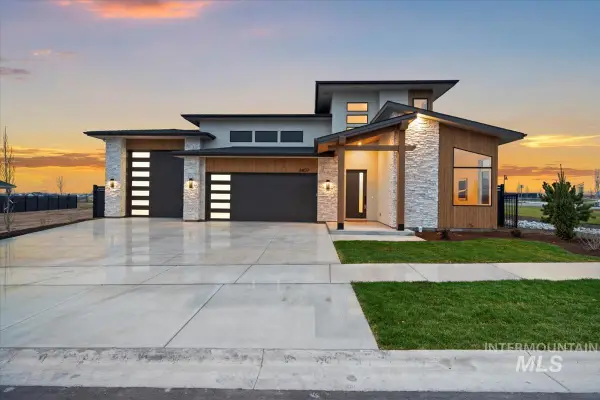 $1,119,900Active4 beds 4 baths2,703 sq. ft.
$1,119,900Active4 beds 4 baths2,703 sq. ft.2407 N Buhrstone Ave, Eagle, ID 83616
MLS# 98969928Listed by: AMHERST MADISON - Open Fri, 12 to 2pmNew
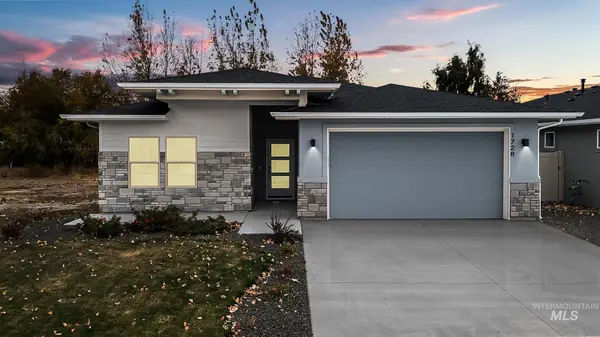 $548,900Active3 beds 2 baths1,900 sq. ft.
$548,900Active3 beds 2 baths1,900 sq. ft.1712 E Grayson St, Meridian, ID 83642
MLS# 98969915Listed by: AMHERST MADISON - New
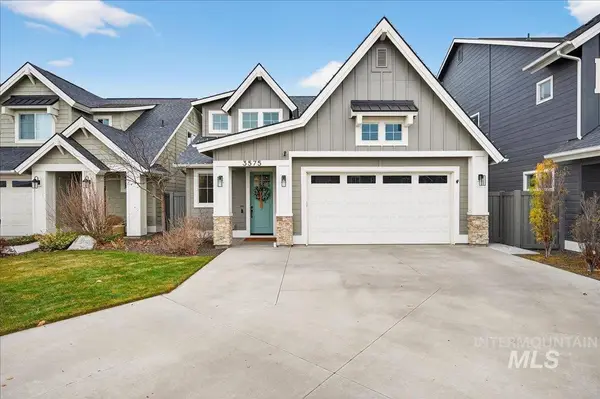 $599,000Active3 beds 3 baths2,439 sq. ft.
$599,000Active3 beds 3 baths2,439 sq. ft.3575 E Berghan Ct, Meridian, ID 83642
MLS# 98969905Listed by: SILVERCREEK REALTY GROUP - New
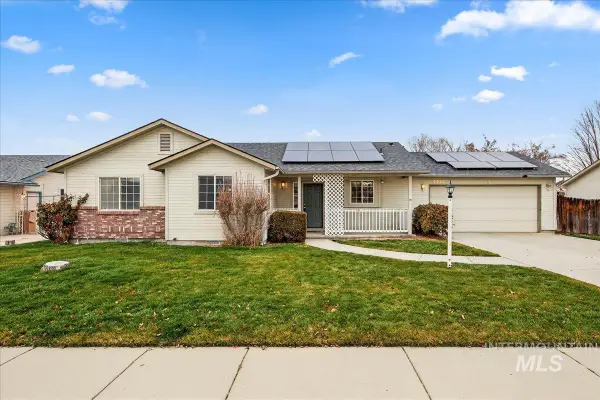 $375,000Active3 beds 2 baths1,358 sq. ft.
$375,000Active3 beds 2 baths1,358 sq. ft.2922 W Willard St, Meridian, ID 83642
MLS# 98969898Listed by: WEST REAL ESTATE GROUP - New
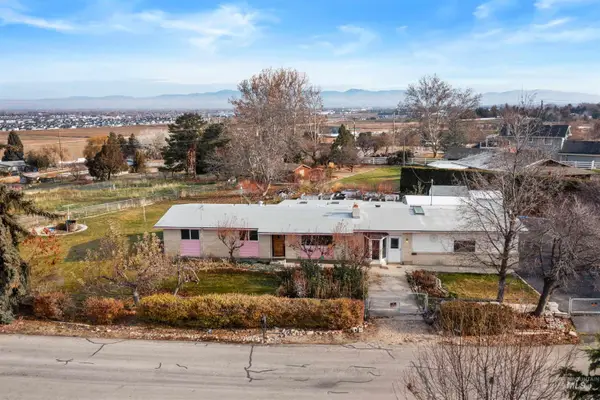 $500,000Active3 beds 2 baths1,440 sq. ft.
$500,000Active3 beds 2 baths1,440 sq. ft.4910 W View Pl, Meridian, ID 83642
MLS# 98969878Listed by: EXP REALTY, LLC - New
 $400,000Active3 beds 2 baths1,508 sq. ft.
$400,000Active3 beds 2 baths1,508 sq. ft.2734 N Turnberry Way, Meridian, ID 83646
MLS# 98969849Listed by: KELLER WILLIAMS REALTY BOISE - New
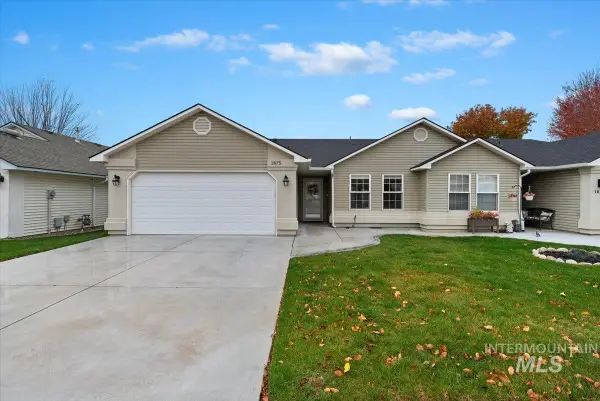 $362,500Active2 beds 2 baths1,258 sq. ft.
$362,500Active2 beds 2 baths1,258 sq. ft.1875 N Buena Vista Ave, Meridian, ID 83646
MLS# 98969821Listed by: SWEET GROUP REALTY
