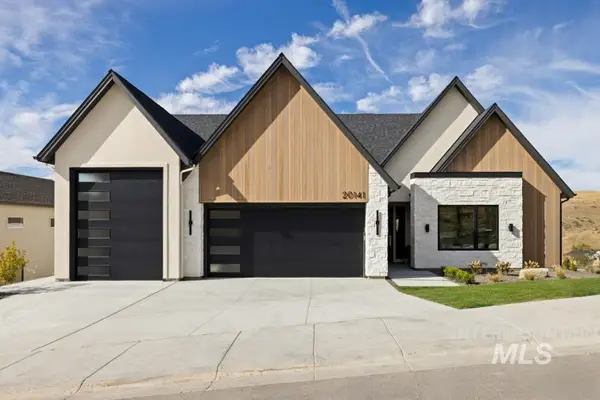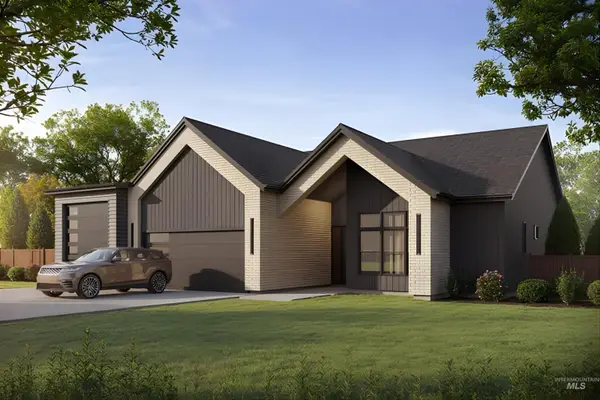5286 W Torana Dr., Meridian, ID 83646
Local realty services provided by:ERA West Wind Real Estate
Listed by: kim weissingerMain: 208-377-0422
Office: silvercreek realty group
MLS#:98971912
Source:ID_IMLS
Price summary
- Price:$699,000
- Price per sq. ft.:$290.89
- Monthly HOA dues:$62.67
About this home
This stunning single level home with an upstairs bonus room PLUS an amazing attached RV garage, is located in the desirable master-planned community of The Oaks. This pristine, impeccably maintained, and beautifully appointed home combines refined design with exceptional amenities. The elegant floorplan features three spacious bedrooms, an office (or optional fourth bedroom), dining area, and an inviting upstairs bonus room with a dedicated thermostat. The gourmet kitchen boasts gorgeous granite countertops, a gas cooktop, walk-in pantry, large island, and convenient pullout drawers, complemented by a reverse-osmosis system. A raised-hearth stack rock gas fireplace anchors the spacious great room, while plantation shutters add timeless sophistication throughout. Enjoy outdoor living on the expansive covered patio surrounded by beautifully landscaped grounds, raised garden beds, and an attached shed. The community offers resort-style living with two pools, pickleball and basketball courts, stocked pond, playgrounds, walking and biking paths, corn hole, and more. Welcome HOME...
Contact an agent
Home facts
- Year built:2016
- Listing ID #:98971912
- Added:106 day(s) ago
- Updated:February 10, 2026 at 08:36 AM
Rooms and interior
- Bedrooms:3
- Total bathrooms:2
- Full bathrooms:2
- Living area:2,403 sq. ft.
Heating and cooling
- Cooling:Central Air
- Heating:Forced Air, Natural Gas
Structure and exterior
- Roof:Architectural Style, Composition
- Year built:2016
- Building area:2,403 sq. ft.
- Lot area:0.22 Acres
Schools
- High school:Owyhee
- Middle school:Star
- Elementary school:Pleasant View
Utilities
- Water:City Service
Finances and disclosures
- Price:$699,000
- Price per sq. ft.:$290.89
- Tax amount:$2,119 (2024)
New listings near 5286 W Torana Dr.
- New
 $485,000Active4 beds 3 baths2,388 sq. ft.
$485,000Active4 beds 3 baths2,388 sq. ft.1708 E Sagemoor Dr, Meridian, ID 83642
MLS# 98974428Listed by: KELLER WILLIAMS REALTY BOISE - New
 $384,990Active3 beds 3 baths1,604 sq. ft.
$384,990Active3 beds 3 baths1,604 sq. ft.975 W Apple Pine St, Meridian, ID 83646
MLS# 98974434Listed by: MOUNTAIN REALTY - New
 $509,900Active4 beds 2 baths2,095 sq. ft.
$509,900Active4 beds 2 baths2,095 sq. ft.7066 N Daisy Teal Ave, Meridian, ID 83646
MLS# 98974409Listed by: LENNAR SALES CORP  $873,000Pending3 beds 3 baths2,671 sq. ft.
$873,000Pending3 beds 3 baths2,671 sq. ft.4643 N Mckinley Park Ave, Meridian, ID 83646
MLS# 98974403Listed by: BOISE PREMIER REAL ESTATE- New
 $590,000Active0.43 Acres
$590,000Active0.43 Acres7740 W Lookout View Ct, Meridian, ID 83646
MLS# 98974380Listed by: PRESIDIO REAL ESTATE IDAHO  $579,000Active4 beds 3 baths2,496 sq. ft.
$579,000Active4 beds 3 baths2,496 sq. ft.1810 S Marsh Wood Pl, Meridian, ID 83642
MLS# 98972956Listed by: TLC REALTY, LLC- Open Sat, 2 to 4pmNew
 $500,000Active3 beds 3 baths2,250 sq. ft.
$500,000Active3 beds 3 baths2,250 sq. ft.3315 S Cabin Creek Way, Meridian, ID 83642
MLS# 98974376Listed by: HOMES OF IDAHO - New
 $1,649,999Active4 beds 4 baths3,432 sq. ft.
$1,649,999Active4 beds 4 baths3,432 sq. ft.20185 N Swire Green Way, Boise, ID 83714
MLS# 98974353Listed by: PRESIDIO REAL ESTATE IDAHO - New
 $1,724,999Active4 beds 4 baths3,432 sq. ft.
$1,724,999Active4 beds 4 baths3,432 sq. ft.20203 N Swire Green Way, Boise, ID 83714
MLS# 98974355Listed by: PRESIDIO REAL ESTATE IDAHO - New
 $994,800Active5 beds 4 baths3,650 sq. ft.
$994,800Active5 beds 4 baths3,650 sq. ft.6755 N Ellis Park Ave #Alpine, Meridian, ID 83646
MLS# 98974359Listed by: HOMES OF IDAHO

