5488 N Mendelson Ave, Meridian, ID 83646
Local realty services provided by:ERA West Wind Real Estate
Listed by:brenda davis
Office:silvercreek realty group
MLS#:98963638
Source:ID_IMLS
Price summary
- Price:$545,000
- Price per sq. ft.:$249.31
- Monthly HOA dues:$50.75
About this home
Nestled in the desirable Vienna Woods community, this 4-bedroom, 2-bath home offers both charm and function with an upstairs bonus room for added versatility. The heart of the home is the great room, where vaulted ceilings, hardwood floors, and a warm gas fireplace create an inviting atmosphere. The kitchen is ideal for both casual meals and entertaining, offering granite countertops and a breakfast bar. At day’s end, retreat to the spacious primary suite featuring vaulted ceilings and an ensuite with dual vanities, a soaking tub, and walk-in shower. A versatile upstairs bonus room with closet adds flexibility for a home office, media space, or guest retreat. Outdoors, enjoy gorgeous landscaping and a backyard patio shaded by a pergola. A cement pad along the home with a double gate offers convenient parking for recreational toys or a small trailer, while a storage shed provides plenty of extra space to keep things organized. Conveniently located less than a mile from Charles McDevitt Sports Complex!
Contact an agent
Home facts
- Year built:2003
- Listing ID #:98963638
- Added:1 day(s) ago
- Updated:October 02, 2025 at 11:36 PM
Rooms and interior
- Bedrooms:4
- Total bathrooms:2
- Full bathrooms:2
- Living area:2,186 sq. ft.
Heating and cooling
- Cooling:Central Air
- Heating:Forced Air, Natural Gas
Structure and exterior
- Roof:Composition
- Year built:2003
- Building area:2,186 sq. ft.
- Lot area:0.2 Acres
Schools
- High school:Rocky Mountain
- Middle school:Heritage Middle School
- Elementary school:Discovery
Utilities
- Water:City Service
Finances and disclosures
- Price:$545,000
- Price per sq. ft.:$249.31
- Tax amount:$1,846 (2024)
New listings near 5488 N Mendelson Ave
- New
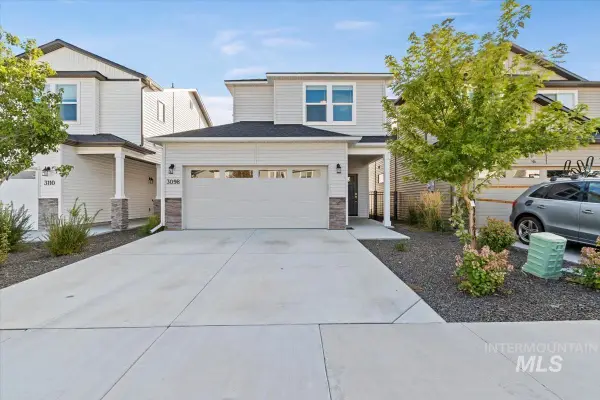 $454,900Active4 beds 3 baths1,935 sq. ft.
$454,900Active4 beds 3 baths1,935 sq. ft.3098 N Lochness Ave, Meridian, ID 83646
MLS# 98963636Listed by: KELLER WILLIAMS REALTY BOISE - Open Sat, 12 to 2pmNew
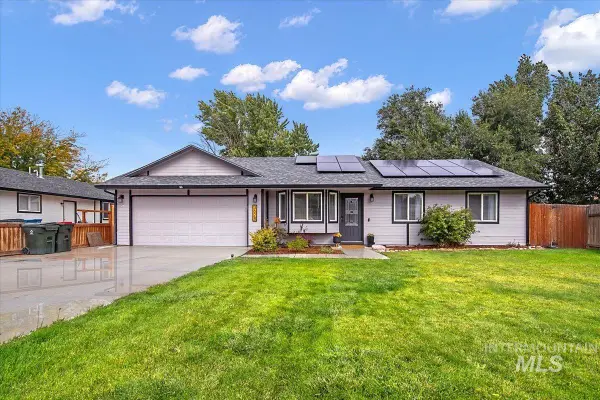 $399,900Active3 beds 2 baths1,202 sq. ft.
$399,900Active3 beds 2 baths1,202 sq. ft.3628 S Carbondale Pl, Meridian, ID 83642
MLS# 98963616Listed by: RALSTON GROUP PROPERTIES, LLC - New
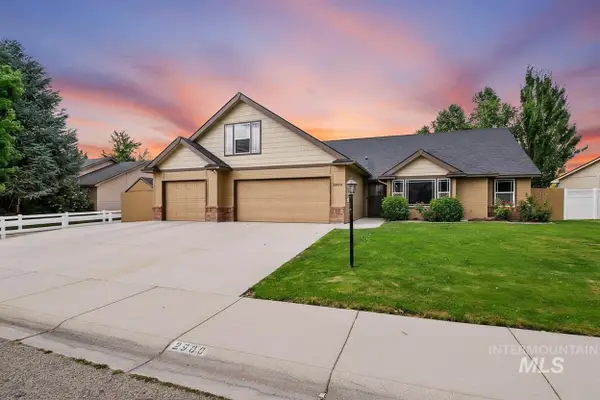 $485,000Active4 beds 3 baths2,072 sq. ft.
$485,000Active4 beds 3 baths2,072 sq. ft.2900 N High Desert Way, Meridian, ID 83646
MLS# 98963628Listed by: WEST REAL ESTATE GROUP - Open Sat, 11am to 1pmNew
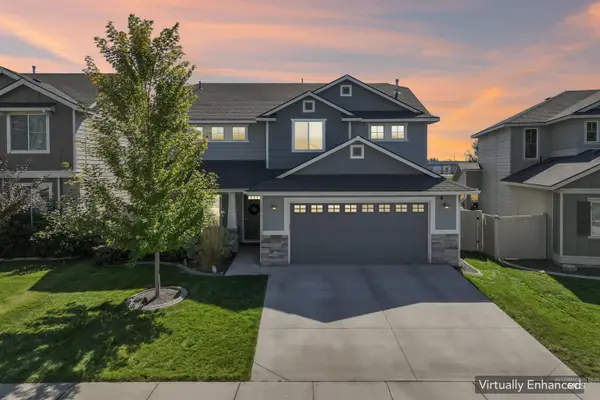 $439,900Active4 beds 3 baths2,054 sq. ft.
$439,900Active4 beds 3 baths2,054 sq. ft.2691 W Snyder Street, Meridian, ID 83642
MLS# 98963603Listed by: KELLER WILLIAMS REALTY BOISE - New
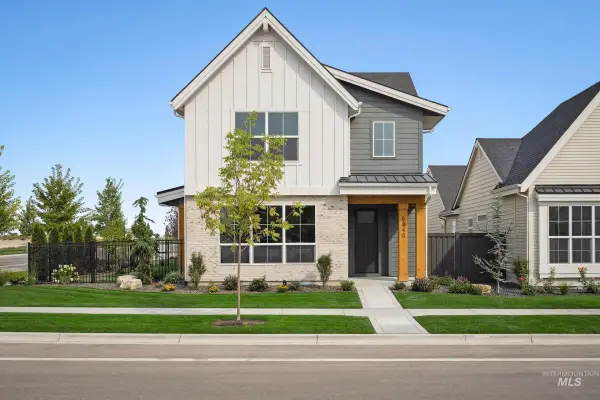 $731,600Active4 beds 4 baths2,970 sq. ft.
$731,600Active4 beds 4 baths2,970 sq. ft.6040 S Apex Ave, Meridian, ID 83642
MLS# 98963609Listed by: FATHOM REALTY - Open Sat, 1 to 3pmNew
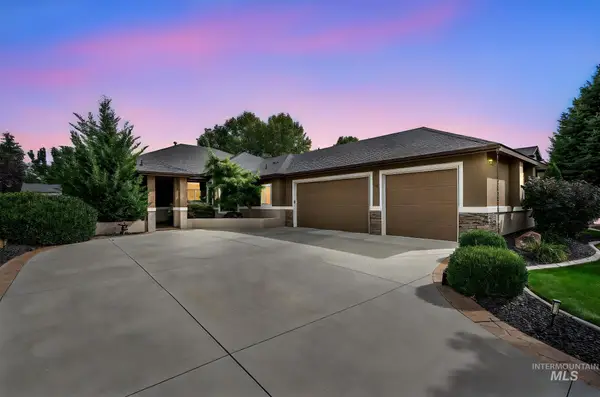 $799,900Active4 beds 3 baths2,629 sq. ft.
$799,900Active4 beds 3 baths2,629 sq. ft.4052 N Dashwood Place, Meridian, ID 83646
MLS# 98963615Listed by: SILVERCREEK REALTY GROUP - Open Sat, 11am to 1pmNew
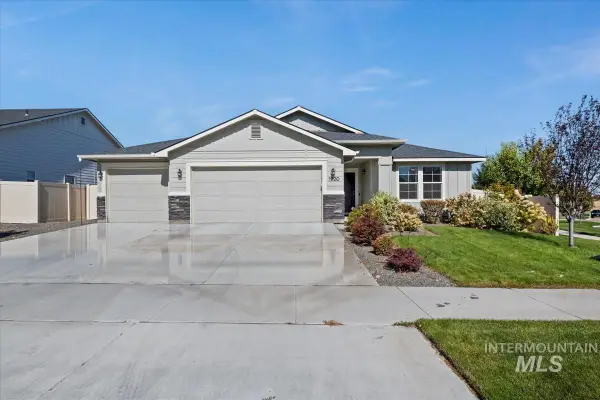 $495,000Active3 beds 2 baths1,694 sq. ft.
$495,000Active3 beds 2 baths1,694 sq. ft.1920 W Wood Chip Dr, Meridian, ID 83642
MLS# 98963575Listed by: REDFIN CORPORATION - New
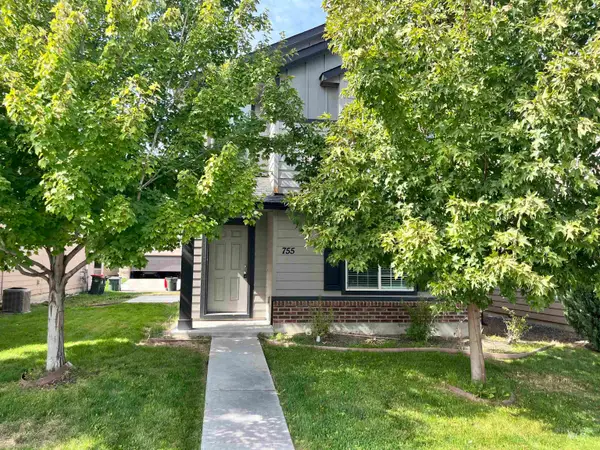 $400,000Active3 beds 3 baths1,558 sq. ft.
$400,000Active3 beds 3 baths1,558 sq. ft.755 N Manship Ave, Meridian, ID 83642
MLS# 98963595Listed by: ATOVA - New
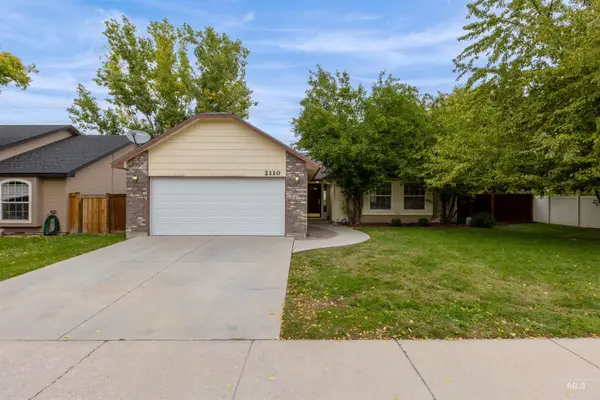 Listed by ERA$425,000Active4 beds 2 baths1,462 sq. ft.
Listed by ERA$425,000Active4 beds 2 baths1,462 sq. ft.2110 W Pebblestone St, Meridian, ID 83646
MLS# 98963521Listed by: ERA WEST WIND REAL ESTATE
