Local realty services provided by:ERA West Wind Real Estate
Upcoming open houses
- Sat, Jan 3112:00 pm - 04:00 pm
- Sun, Feb 0112:00 pm - 04:00 pm
- Fri, Feb 0603:00 pm - 05:00 pm
- Sat, Feb 0712:00 pm - 04:00 pm
- Sun, Feb 0812:00 pm - 04:00 pm
- Fri, Feb 1303:00 pm - 05:00 pm
- Sat, Feb 1412:00 pm - 03:00 pm
- Sun, Feb 1512:00 pm - 04:00 pm
- Fri, Feb 2003:00 pm - 05:00 pm
- Sat, Feb 2112:00 pm - 04:00 pm
- Sun, Feb 2212:00 pm - 04:00 pm
- Fri, Feb 2703:00 pm - 05:00 pm
- Sat, Feb 2812:00 pm - 04:00 pm
Listed by: leah morganMain: 208-336-3393
Office: coldwell banker tomlinson
MLS#:98969974
Source:ID_IMLS
Price summary
- Price:$799,900
- Price per sq. ft.:$281.65
- Monthly HOA dues:$66.67
About this home
Stunning Vancouver Floor plan w/striking exterior but wait until you see inside! Soaring entry w/impressive staircase that just makes one imagine beautiful family photos! Large open kitchen island w/tons of storage, soft close cabinetry, tasteful tiled backsplash, Granite composite sink, massive pantry w/appliance shelf, stainless appliances including double ovens & 5 Burner cook-top. Built-in window seat in oversized eating area. Living Rm adorned w/floor to ceiling stone fireplace w/built-ins. Main level primary boasting barn doors for maximum space, ceiling fan, dual vanities, tiled floors, beautiful tiled walk-in shower & relax in the soaker tub. Upstairs-3 bedrooms, two w/walk-in closets & convenient Jack &Jill bathroom set up. 3rd bedroom could be Bonus. Quartz countertops, nice storage, as well as plush carpet & smart home wiring throughout. Tankless water heater. Backyard boasts covered patio w/fan, extensive landscaping. Community offers tot lot, pickleball court & picnic gazebo. This stunning home is completed and ready for you to move in! HOA includes irrigation water.
Contact an agent
Home facts
- Year built:2025
- Listing ID #:98969974
- Added:168 day(s) ago
- Updated:January 19, 2026 at 01:01 AM
Rooms and interior
- Bedrooms:4
- Total bathrooms:4
- Full bathrooms:4
- Living area:2,840 sq. ft.
Heating and cooling
- Cooling:Central Air
- Heating:Forced Air, Natural Gas
Structure and exterior
- Roof:Architectural Style
- Year built:2025
- Building area:2,840 sq. ft.
- Lot area:0.22 Acres
Schools
- High school:Mountain View
- Middle school:Victory
- Elementary school:Mary McPherson
Utilities
- Water:City Service
Finances and disclosures
- Price:$799,900
- Price per sq. ft.:$281.65
New listings near 5665 S Snowden Ave.
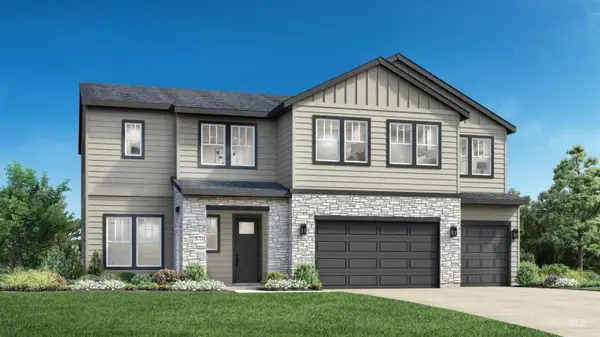 $862,256Pending5 beds 5 baths3,908 sq. ft.
$862,256Pending5 beds 5 baths3,908 sq. ft.4953 W River Oaks Ct, Meridian, ID 83646
MLS# 98973280Listed by: TOLL BROTHERS REAL ESTATE, INC- New
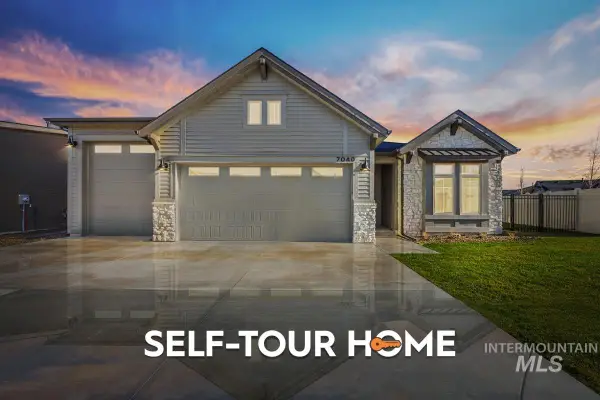 $674,800Active4 beds 3 baths2,061 sq. ft.
$674,800Active4 beds 3 baths2,061 sq. ft.7040 S Palatino Ave., Meridian, ID 83642
MLS# 98973283Listed by: O2 REAL ESTATE GROUP 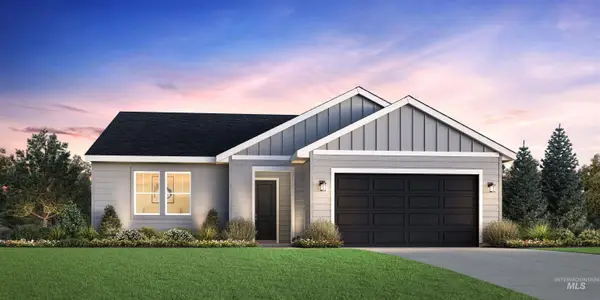 $524,000Pending3 beds 2 baths2,008 sq. ft.
$524,000Pending3 beds 2 baths2,008 sq. ft.6209 W Snow Currant St, Meridian, ID 83646
MLS# 98973265Listed by: TOLL BROTHERS REAL ESTATE, INC- Open Sat, 3 to 5pmNew
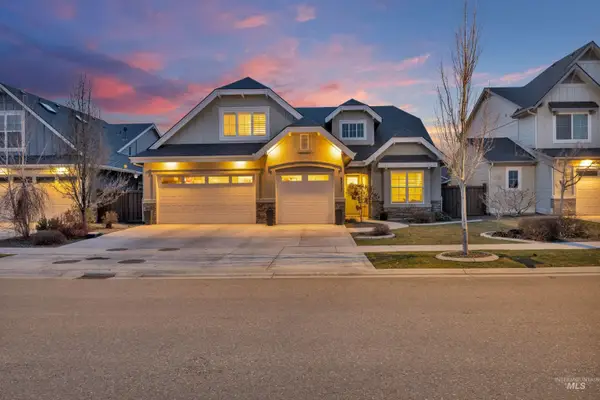 $798,000Active4 beds 3 baths3,010 sq. ft.
$798,000Active4 beds 3 baths3,010 sq. ft.5717 N Fairborn Avenue, Meridian, ID 83646
MLS# 98973261Listed by: GROUP ONE SOTHEBY'S INT'L REALTY - New
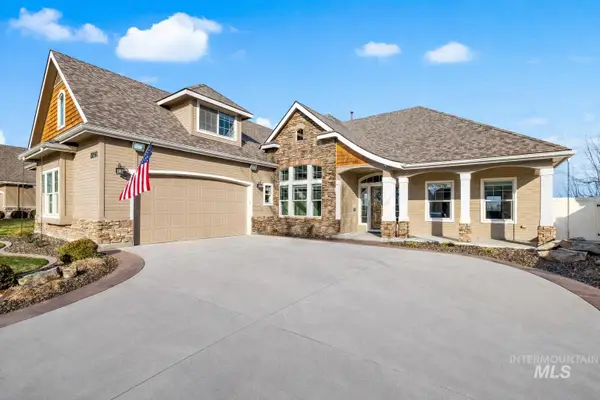 $699,900Active4 beds 4 baths3,530 sq. ft.
$699,900Active4 beds 4 baths3,530 sq. ft.2208 E. Sicily St, Meridian, ID 83642
MLS# 98973268Listed by: SILVERCREEK REALTY GROUP - Coming Soon
 $449,000Coming Soon3 beds 2 baths
$449,000Coming Soon3 beds 2 baths1791 Horse Creek Ct., Meridian, ID 83642
MLS# 98973250Listed by: BETTER HOMES & GARDENS 43NORTH - New
 $479,900Active4 beds 3 baths2,050 sq. ft.
$479,900Active4 beds 3 baths2,050 sq. ft.2870 N Morello Ave., Meridian, ID 83646
MLS# 98973251Listed by: A&R REALTY - New
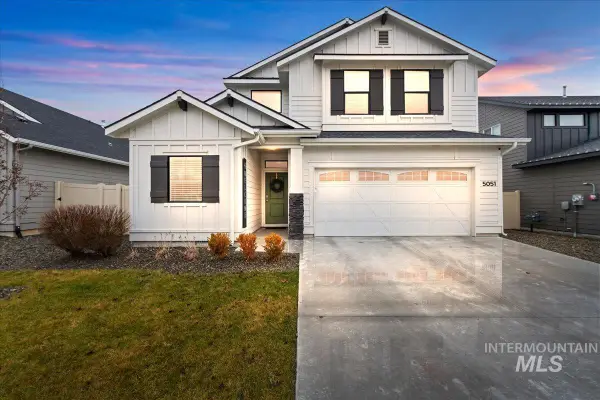 $525,000Active4 beds 3 baths2,000 sq. ft.
$525,000Active4 beds 3 baths2,000 sq. ft.5051 W Lesina, Meridian, ID 83646
MLS# 98973215Listed by: FATHOM REALTY - New
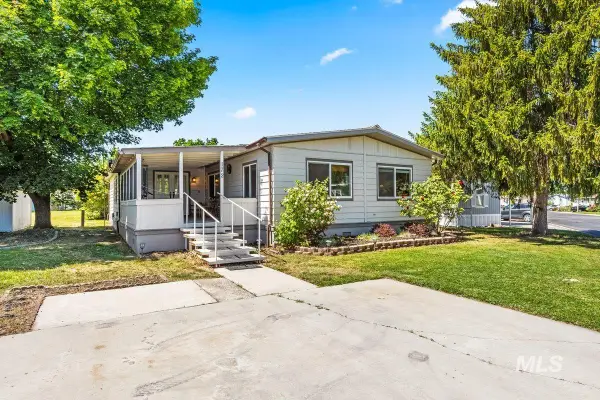 $164,900Active3 beds 2 baths2,160 sq. ft.
$164,900Active3 beds 2 baths2,160 sq. ft.700 E Fairview #172, Meridian, ID 83642
MLS# 98973231Listed by: HOMES OF IDAHO-NEWELL REALTY GROUP - Open Sat, 11am to 1pmNew
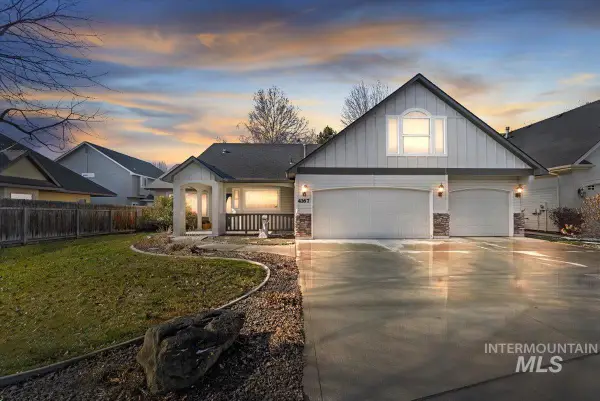 $620,000Active4 beds 3 baths2,430 sq. ft.
$620,000Active4 beds 3 baths2,430 sq. ft.4167 N Arches Way, Meridian, ID 83646
MLS# 98973210Listed by: HOMES OF IDAHO

