5687 S Snowden Ave, Meridian, ID 83642
Local realty services provided by:ERA West Wind Real Estate
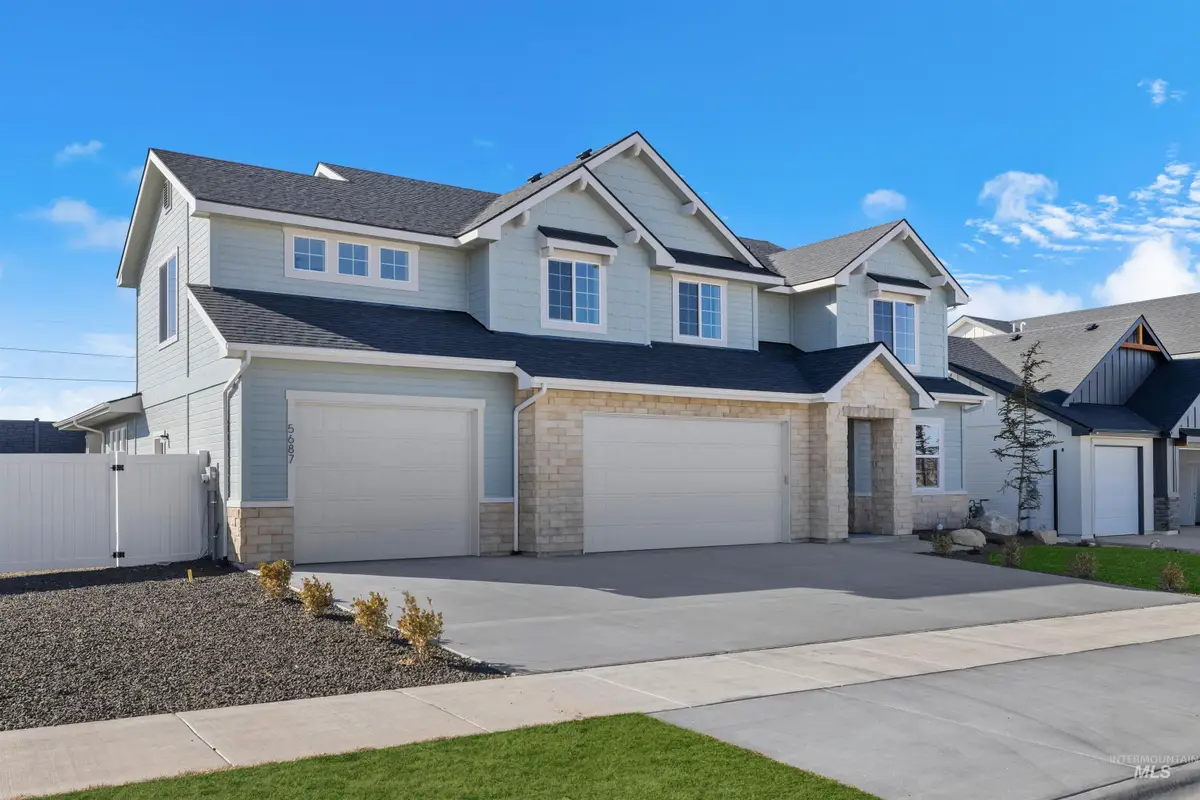


Upcoming open houses
- Sat, Aug 0911:00 am - 02:00 pm
- Sun, Aug 1011:00 am - 02:00 pm
Listed by:leah morgan
Office:coldwell banker tomlinson
MLS#:98938524
Source:ID_IMLS
Price summary
- Price:$874,900
- Price per sq. ft.:$274.95
- Monthly HOA dues:$66.67
About this home
Tuscany floor plan, so beautiful & functional! This home boasts two primary suites, 1st: ground level w/step in shower, granite countertop & access to the back patio. 2nd primary, upstairs w/large walk-in closet connecting to the laundry rm. Second primary is a great sized room w/feature wall, dual vanities, RELAX in the soaker tub & enjoy the beautifully tiled walk-in shower. Bonus room is large enough for everyone to join to watch movies, hang out etc; endless possibilities! Downstairs, Great Rm concept w/cozy fireplace, built-in storage, breakfast bar & quartz island are the center of lots of cupboards & walk-in pantry. Office w/SECRET closet entry! Mud bench-easy drop zone from the 3 car, finished garage. RV parking (25 feet through double gate) allowed behind fence for easy boat/camper/toy storage! 3rd Bay 26ft deep. Covered patio looks to extensive landscaping. Local builder Eaglewood providing quality & beauty!Shafer View Terrace offers Pickleball court, picnic gazebo & tot lot!
Contact an agent
Home facts
- Year built:2025
- Listing Id #:98938524
- Added:150 day(s) ago
- Updated:August 04, 2025 at 03:01 PM
Rooms and interior
- Bedrooms:5
- Total bathrooms:4
- Full bathrooms:4
- Living area:3,182 sq. ft.
Heating and cooling
- Cooling:Central Air
- Heating:Forced Air, Natural Gas
Structure and exterior
- Roof:Architectural Style
- Year built:2025
- Building area:3,182 sq. ft.
- Lot area:0.22 Acres
Schools
- High school:Mountain View
- Middle school:Victory
- Elementary school:Mary McPherson
Utilities
- Water:City Service
Finances and disclosures
- Price:$874,900
- Price per sq. ft.:$274.95
New listings near 5687 S Snowden Ave
- New
 $449,900Active4 beds 2 baths1,519 sq. ft.
$449,900Active4 beds 2 baths1,519 sq. ft.4662 N Sunfield Pl, Meridian, ID 83646
MLS# 98957521Listed by: SILVERCREEK REALTY GROUP - New
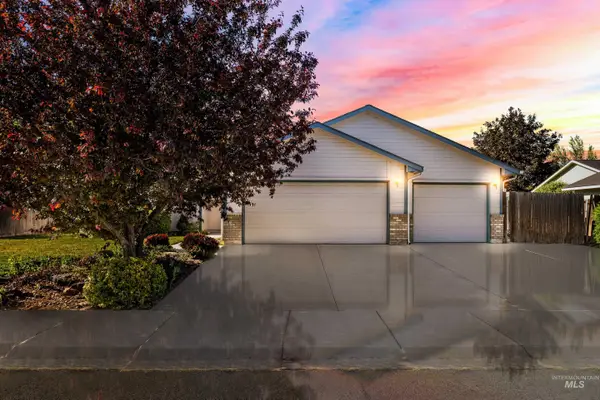 $420,000Active3 beds 2 baths1,400 sq. ft.
$420,000Active3 beds 2 baths1,400 sq. ft.2635 W Forecast St, Meridian, ID 83642
MLS# 98957525Listed by: AMHERST MADISON - New
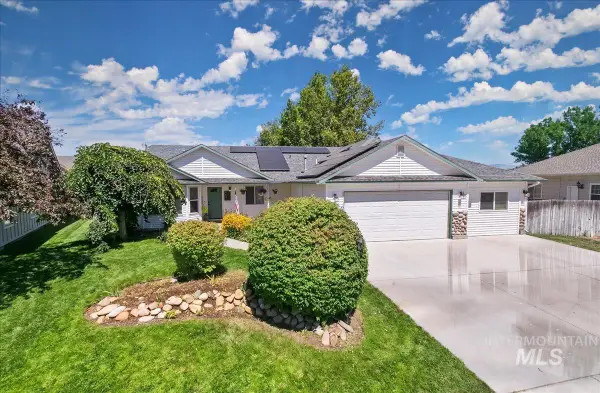 $499,000Active5 beds 2 baths2,000 sq. ft.
$499,000Active5 beds 2 baths2,000 sq. ft.464 W Pack Ave, Meridian, ID 83642
MLS# 98957511Listed by: SILVERCREEK REALTY GROUP - New
 $649,999Active3 beds 3 baths2,472 sq. ft.
$649,999Active3 beds 3 baths2,472 sq. ft.6176 W Doublerock Ct, Meridian, ID 83646
MLS# 98957514Listed by: SILVERCREEK REALTY GROUP  $749,263Pending4 beds 4 baths2,551 sq. ft.
$749,263Pending4 beds 4 baths2,551 sq. ft.949 N Dark Maple Ave, Star, ID 83669
MLS# 98957481Listed by: TOLL BROTHERS REAL ESTATE, INC- New
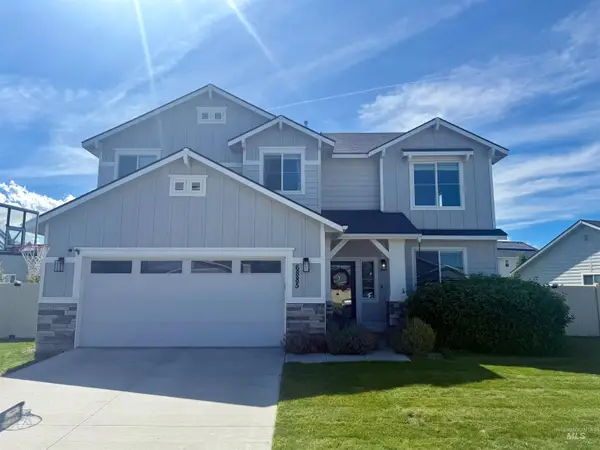 $539,990Active5 beds 3 baths2,317 sq. ft.
$539,990Active5 beds 3 baths2,317 sq. ft.6885 S Allegiance Ave, Meridian, ID 83642
MLS# 98957496Listed by: CBH SALES & MARKETING INC - New
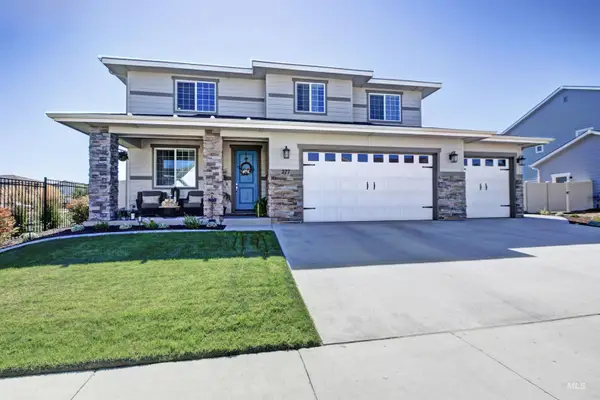 $618,000Active4 beds 3 baths2,654 sq. ft.
$618,000Active4 beds 3 baths2,654 sq. ft.277 E Caldera St., Meridian, ID 83642
MLS# 98957468Listed by: COLDWELL BANKER TOMLINSON - New
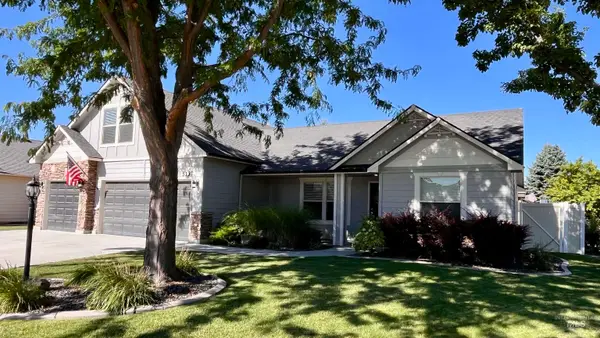 $629,000Active4 beds 3 baths2,510 sq. ft.
$629,000Active4 beds 3 baths2,510 sq. ft.5137 N Lolo Pass Way, Meridian, ID 83646
MLS# 98957466Listed by: SILVERCREEK REALTY GROUP - New
 $719,000Active4 beds 3 baths2,667 sq. ft.
$719,000Active4 beds 3 baths2,667 sq. ft.8555 S Country Wind Ave, Meridian, ID 83642
MLS# 98957461Listed by: TOLL BROTHERS REAL ESTATE, INC - New
 $579,000Active3 beds 3 baths2,348 sq. ft.
$579,000Active3 beds 3 baths2,348 sq. ft.1694 W Arya St, Meridian, ID 83642
MLS# 98957452Listed by: TOLL BROTHERS REAL ESTATE, INC
