5732 S Wayland Way, Meridian, ID 83642
Local realty services provided by:ERA West Wind Real Estate

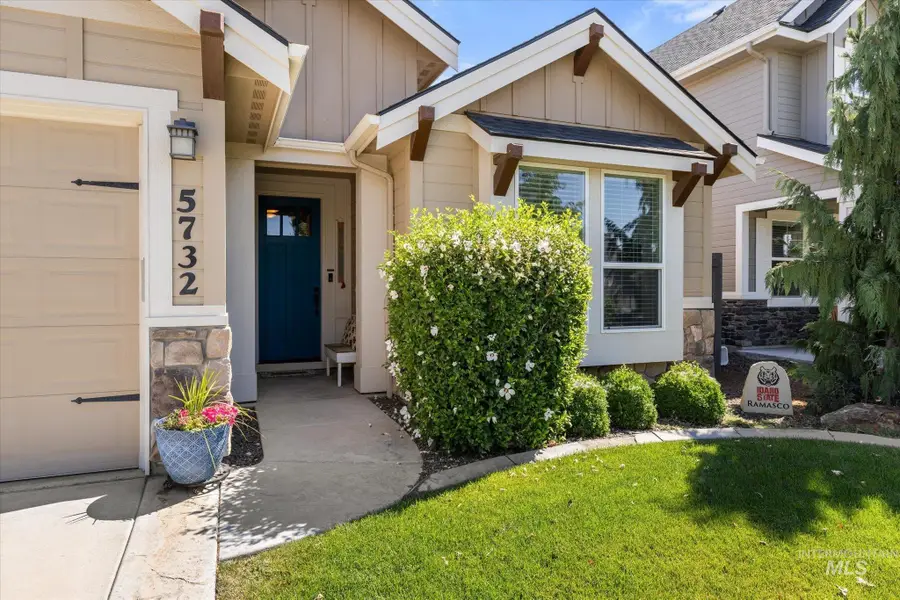
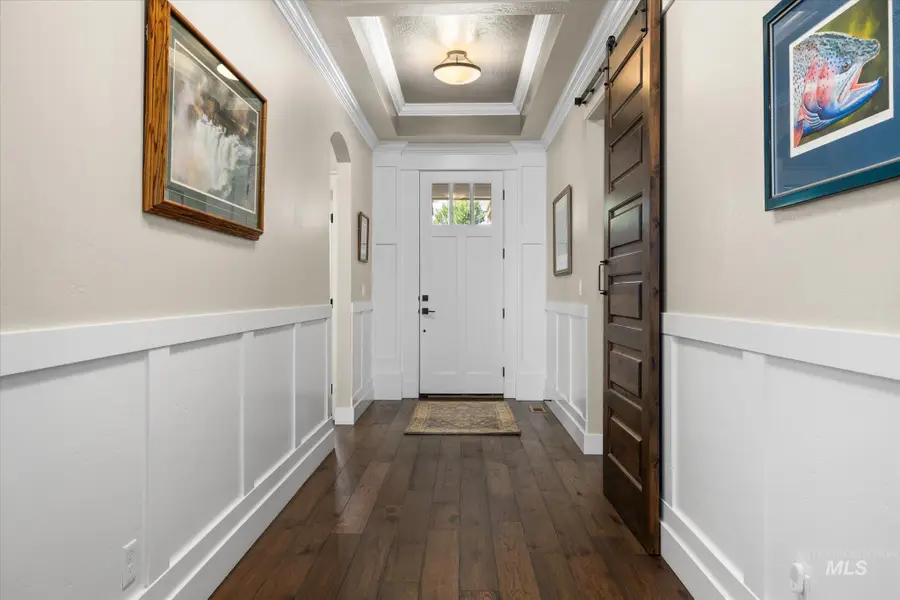
5732 S Wayland Way,Meridian, ID 83642
$649,850
- 4 Beds
- 2 Baths
- 2,091 sq. ft.
- Single family
- Pending
Listed by:kealy baughman
Office:silvercreek realty group
MLS#:98955767
Source:ID_IMLS
Price summary
- Price:$649,850
- Price per sq. ft.:$310.78
- Monthly HOA dues:$50
About this home
Proudly presenting a stunning single-level by Todd Campbell Custom Homes in the sought-after Century Farm community! This beautifully designed 4 bed, 2 bath home features rich hardwood floors, custom cabinetry, a sprawling island, and stainless steel appliances. The spacious primary suite offers dual vanities, a walk-in closet, and a soaker tub. The 4th bedroom tucked into a quiet corner would also make a great den or office. Enjoy a large covered patio overlooking the walking path and canal, with mature landscaping for added privacy and direct backyard access to the trail. The versatile 3rd bay with a larger garage door provides extra storage for your lifestyle or recreational needs. Century Farm offers two community pools, multiple parks, playgrounds, and easy access to schools, the YMCA, shopping, and the freeway. A perfect blend of comfort, elegance, and convenience in one of South Meridian’s premier neighborhoods.
Contact an agent
Home facts
- Year built:2017
- Listing Id #:98955767
- Added:20 day(s) ago
- Updated:August 02, 2025 at 01:05 AM
Rooms and interior
- Bedrooms:4
- Total bathrooms:2
- Full bathrooms:2
- Living area:2,091 sq. ft.
Heating and cooling
- Cooling:Central Air
- Heating:Forced Air, Natural Gas
Structure and exterior
- Roof:Architectural Style
- Year built:2017
- Building area:2,091 sq. ft.
- Lot area:0.16 Acres
Schools
- High school:Mountain View
- Middle school:Lake Hazel
- Elementary school:Hillsdale
Utilities
- Water:City Service
Finances and disclosures
- Price:$649,850
- Price per sq. ft.:$310.78
- Tax amount:$2,127 (2024)
New listings near 5732 S Wayland Way
- New
 $539,900Active3 beds 2 baths1,648 sq. ft.
$539,900Active3 beds 2 baths1,648 sq. ft.2349 E Valensole St., Meridian, ID 83642
MLS# 98958175Listed by: FLX REAL ESTATE, LLC - New
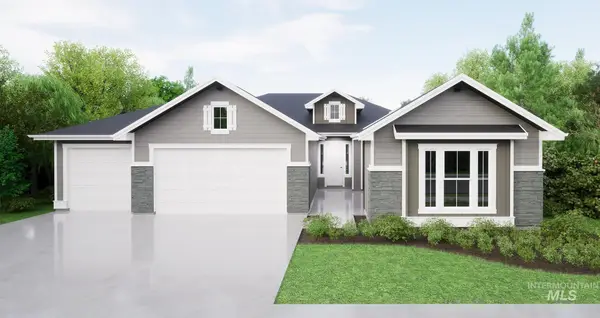 $839,880Active4 beds 3 baths2,501 sq. ft.
$839,880Active4 beds 3 baths2,501 sq. ft.829 W Buroak Dr, Meridian, ID 83642
MLS# 98958180Listed by: HOMES OF IDAHO - New
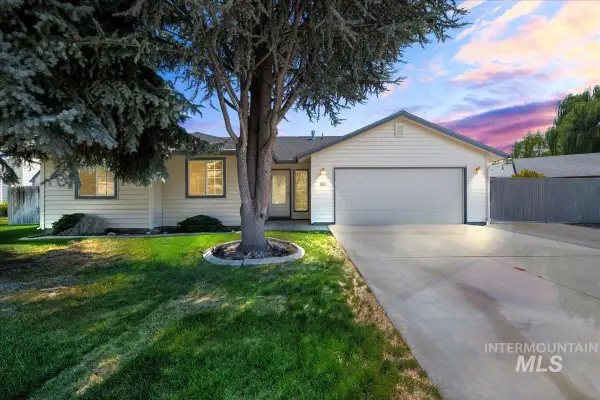 $410,000Active3 beds 2 baths1,435 sq. ft.
$410,000Active3 beds 2 baths1,435 sq. ft.1662 N Morello Ave, Meridian, ID 83646
MLS# 98958134Listed by: SILVERCREEK REALTY GROUP - New
 $499,900Active4 beds 2 baths1,776 sq. ft.
$499,900Active4 beds 2 baths1,776 sq. ft.1309 W Maple Ave, Meridian, ID 83642
MLS# 98958143Listed by: BETTER HOMES & GARDENS 43NORTH - New
 $664,900Active5 beds 3 baths2,400 sq. ft.
$664,900Active5 beds 3 baths2,400 sq. ft.6260 S Binky, Meridian, ID 83642
MLS# 98958114Listed by: HOMES OF IDAHO - New
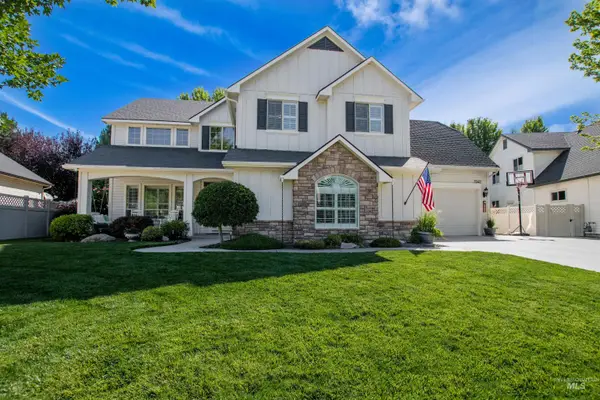 $789,900Active5 beds 3 baths3,180 sq. ft.
$789,900Active5 beds 3 baths3,180 sq. ft.2342 W Quintale Dr, Meridian, ID 83642
MLS# 98958094Listed by: LPT REALTY - New
 $849,900Active3 beds 3 baths2,940 sq. ft.
$849,900Active3 beds 3 baths2,940 sq. ft.5657 W Webster Dr., Meridian, ID 83646
MLS# 98958096Listed by: SILVERCREEK REALTY GROUP - Open Sat, 12 to 3pmNew
 $464,900Active3 beds 2 baths1,574 sq. ft.
$464,900Active3 beds 2 baths1,574 sq. ft.6182 W Los Flores Drive, Meridian, ID 83646
MLS# 98958083Listed by: MOUNTAIN REALTY - New
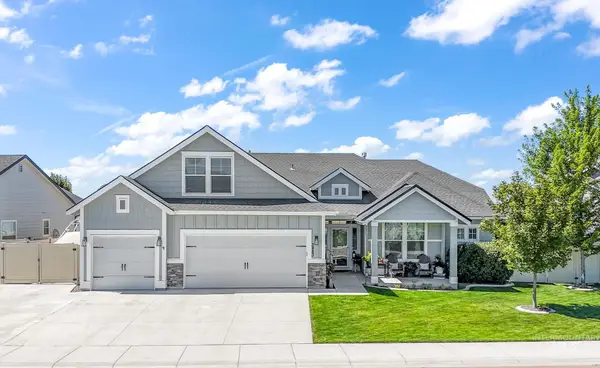 $599,990Active4 beds 3 baths2,569 sq. ft.
$599,990Active4 beds 3 baths2,569 sq. ft.3483 W Devotion Dr, Meridian, ID 83642
MLS# 98958081Listed by: BOISE PREMIER REAL ESTATE - New
 $799,000Active3 beds 2 baths2,500 sq. ft.
$799,000Active3 beds 2 baths2,500 sq. ft.2043 S Locust Grove Lane, Meridian, ID 83642
MLS# 98958080Listed by: IDAHO SUMMIT REAL ESTATE LLC
