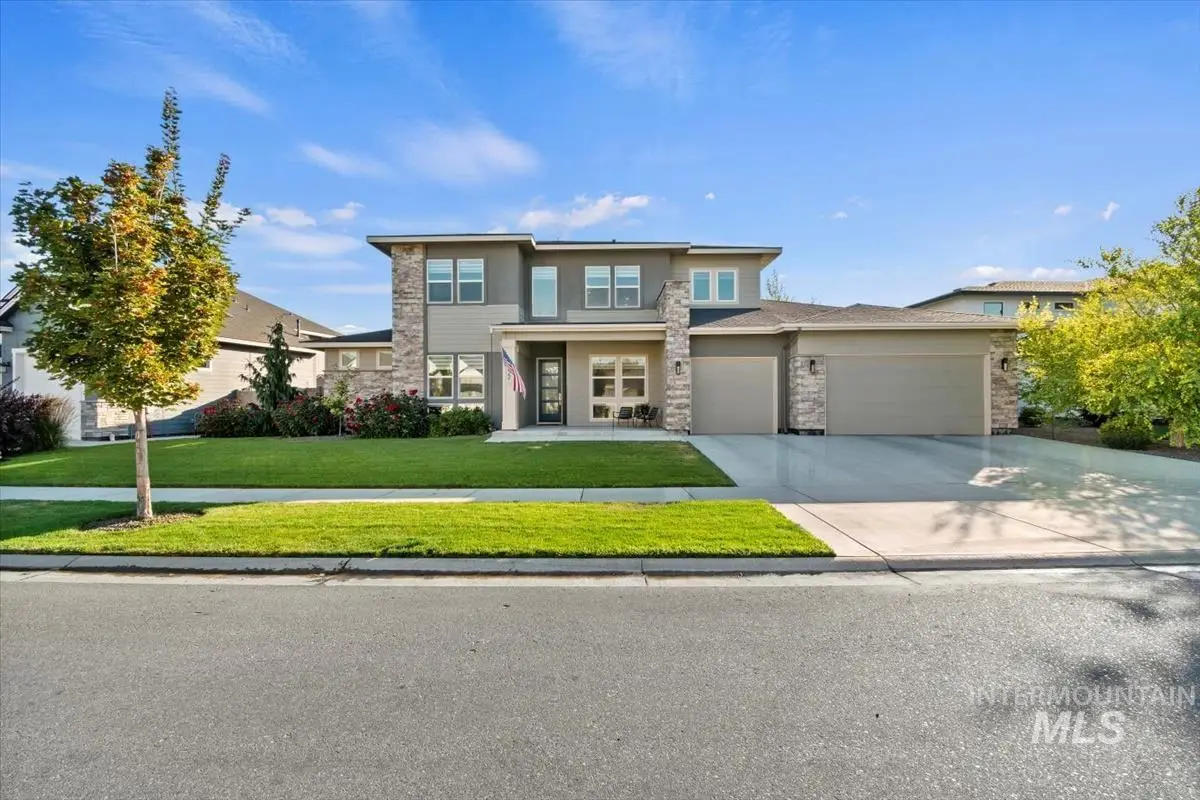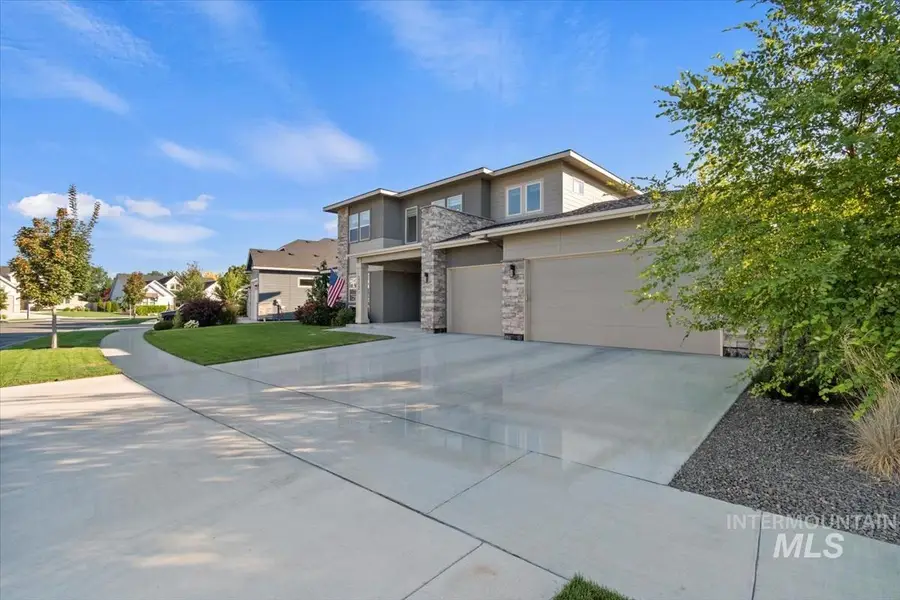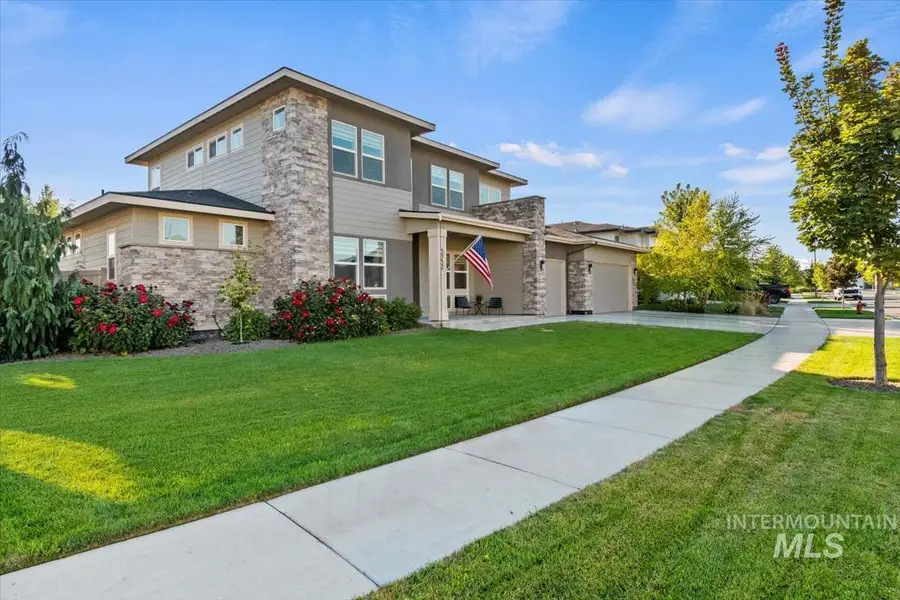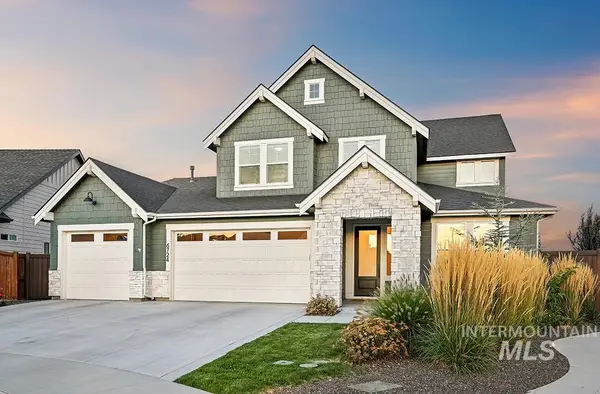5752 S Hunter Trail Way, Meridian, ID 83642
Local realty services provided by:ERA West Wind Real Estate



5752 S Hunter Trail Way,Meridian, ID 83642
$1,099,900
- 5 Beds
- 5 Baths
- 3,746 sq. ft.
- Single family
- Active
Listed by:christopher majors
Office:better homes & gardens 43north
MLS#:98959041
Source:ID_IMLS
Price summary
- Price:$1,099,900
- Price per sq. ft.:$293.62
- Monthly HOA dues:$83.33
About this home
Discover your dream home in the highly sought-after Sky Mesa community! This stunning 5-bedroom+office and bonus room, 4.5-bath residence is designed with both style and function in mind, featuring soaring ceilings, abundant natural light, and high-end designer finishes throughout. The chef’s kitchen boasts premium appliances, a large center island, and walk-in pantry, flowing seamlessly into the spacious great room with a cozy fireplace.The versatile floor plan includes a private guest suite—perfect for visitors or multi-generational living—while the bonus room offers endless possibilities for a media room, gym, or playroom. The impressive 4-car garage provides space for vehicles, storage, and hobbies. Step outside to your private backyard oasis with a built-in fire pit, ideal for summer evenings. Nestled in one of Meridian’s premier neighborhoods, you’ll enjoy access to community amenities, while being just minutes from shopping, dining, and Premier Park, Discovery! BTVAI
Contact an agent
Home facts
- Year built:2020
- Listing Id #:98959041
- Added:1 day(s) ago
- Updated:August 22, 2025 at 04:38 PM
Rooms and interior
- Bedrooms:5
- Total bathrooms:5
- Full bathrooms:5
- Living area:3,746 sq. ft.
Heating and cooling
- Cooling:Central Air
- Heating:Forced Air, Natural Gas
Structure and exterior
- Roof:Architectural Style, Composition
- Year built:2020
- Building area:3,746 sq. ft.
- Lot area:0.26 Acres
Schools
- High school:Mountain View
- Middle school:Victory
- Elementary school:Hillsdale
Utilities
- Water:City Service
Finances and disclosures
- Price:$1,099,900
- Price per sq. ft.:$293.62
- Tax amount:$4,109 (2024)
New listings near 5752 S Hunter Trail Way
- Open Sat, 12 to 2pmNew
 $565,000Active4 beds 3 baths2,381 sq. ft.
$565,000Active4 beds 3 baths2,381 sq. ft.1701 W Puzzle Creek Ct, Meridian, ID 83646
MLS# 98959066Listed by: THE STEINWALD GROUP - Open Sat, 12 to 3pmNew
 $695,000Active3 beds 3 baths2,564 sq. ft.
$695,000Active3 beds 3 baths2,564 sq. ft.1751 W Salerno St, Meridian, ID 83646
MLS# 98959081Listed by: COLDWELL BANKER TOMLINSON - Open Sat, 11am to 2pmNew
 $524,900Active3 beds 2 baths1,929 sq. ft.
$524,900Active3 beds 2 baths1,929 sq. ft.3095 W Ravenhurst, Meridian, ID 83646
MLS# 98959056Listed by: SILVERCREEK REALTY GROUP  $382,043Pending3 beds 2 baths1,382 sq. ft.
$382,043Pending3 beds 2 baths1,382 sq. ft.1273 W Regency Ridge Dr, Meridian, ID 83642
MLS# 98959053Listed by: TOLL BROTHERS REAL ESTATE, INC- New
 $425,000Active3 beds 3 baths1,766 sq. ft.
$425,000Active3 beds 3 baths1,766 sq. ft.321 S Calf Creek Ave, Meridian, ID 83642
MLS# 98959040Listed by: SWEET GROUP REALTY - New
 $397,000Active2 beds 2 baths1,466 sq. ft.
$397,000Active2 beds 2 baths1,466 sq. ft.256 E Carmel Dr, Meridian, ID 83646
MLS# 98959029Listed by: NEXTHOME TREASURE VALLEY - New
 $679,000Active4 beds 3 baths2,674 sq. ft.
$679,000Active4 beds 3 baths2,674 sq. ft.6671 S Zenith Ave., Meridian, ID 83642
MLS# 98959022Listed by: BOISE PREMIER REAL ESTATE - New
 $499,900Active4 beds 3 baths1,654 sq. ft.
$499,900Active4 beds 3 baths1,654 sq. ft.1625 NW 7th St, Meridian, ID 83642
MLS# 98958996Listed by: REDFIN CORPORATION - Open Sun, 1 to 4pmNew
 $1,100,000Active4 beds 4 baths3,348 sq. ft.
$1,100,000Active4 beds 4 baths3,348 sq. ft.6724 N Adale Way, Meridian, ID 83646
MLS# 98958979Listed by: KELLER WILLIAMS REALTY BOISE

