5799 N Beaham Ave, Meridian, ID 83646
Local realty services provided by:ERA West Wind Real Estate
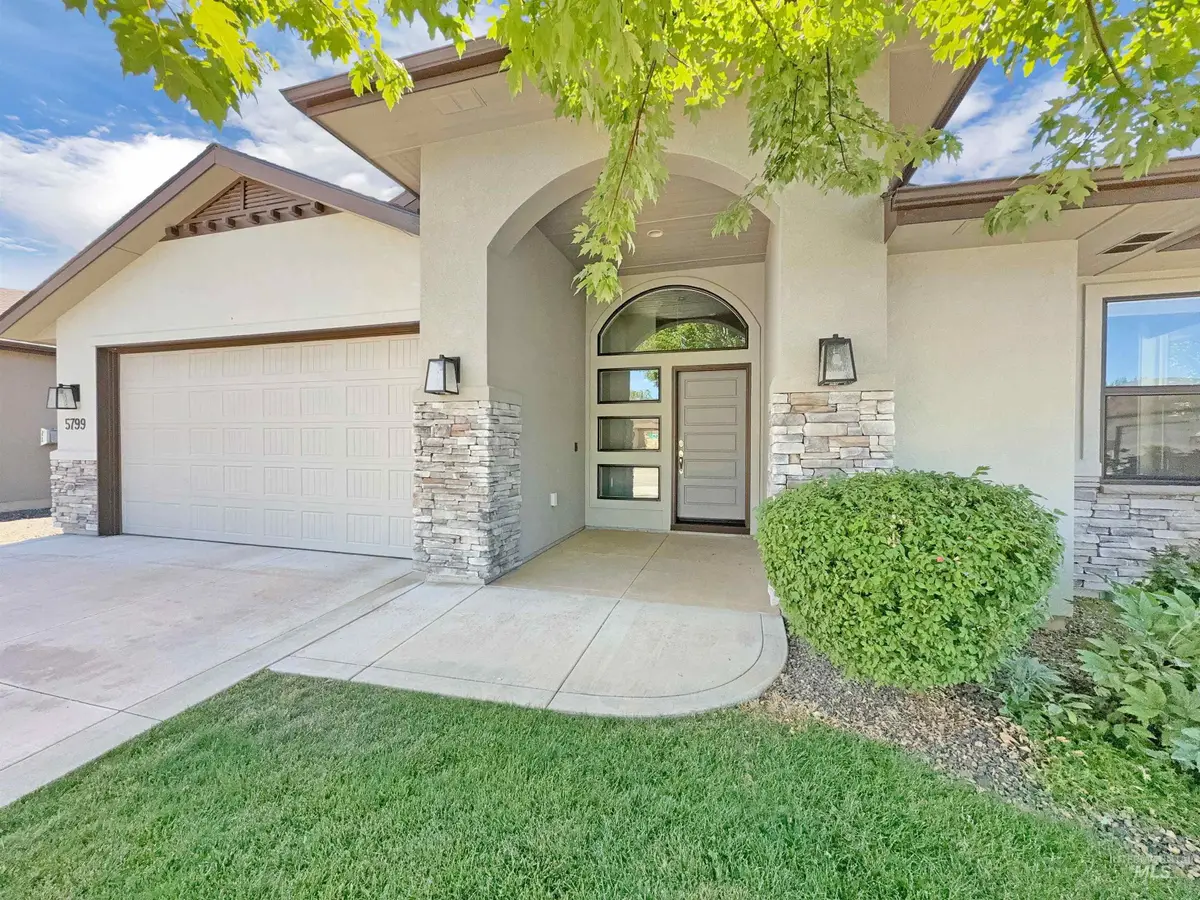

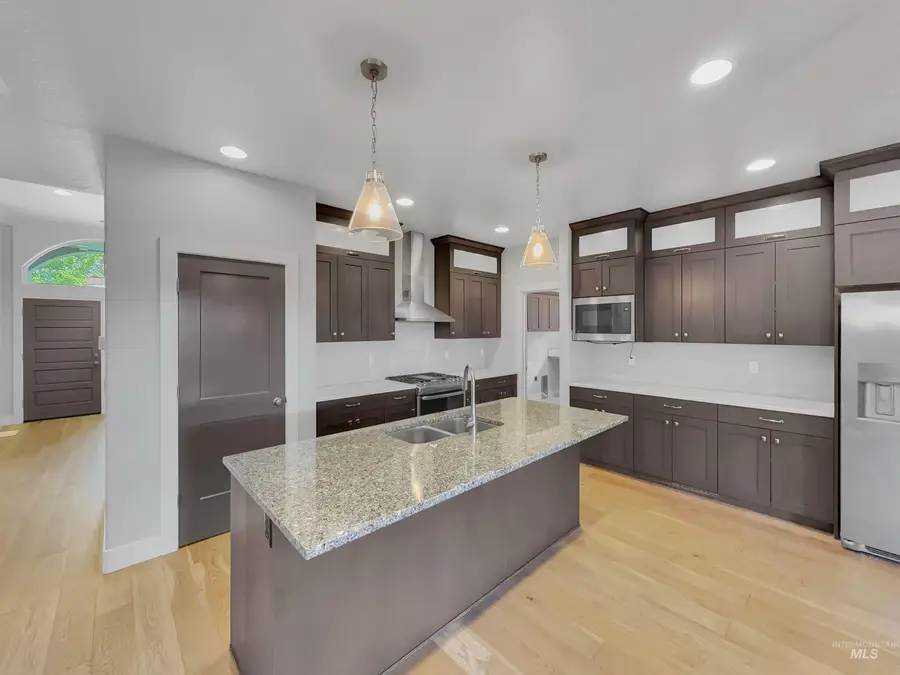
5799 N Beaham Ave,Meridian, ID 83646
$605,000
- 3 Beds
- 2 Baths
- 1,774 sq. ft.
- Single family
- Active
Listed by:lori laney
Office:silvercreek realty group
MLS#:98955505
Source:ID_IMLS
Price summary
- Price:$605,000
- Price per sq. ft.:$341.04
- Monthly HOA dues:$136.67
About this home
This thoughtfully designed home features a desirable floorplan w/ a spacious, open-concept layout. Large great room with a stone fireplace & vaulted ceiling, flows seamlessly into the kitchen & dining area-perfect for relaxing or entertaining. The kitchen features custom cabinetry, granite countertops, a large center island, gas range, & pantry with counter & power. The spacious primary suite offers a peaceful retreat, complete with a full tile shower, dual vanity, and a walk-in closet with direct access to the laundry room. The covered patio just off the dining area is ideal for outdoor dining. The low-maintenance yard is beautifully landscaped & the HOA covers the mowing & trimming, allowing for more time to relax & play. Located in a quiet, well-maintained community featuring a recently updated clubhouse, outdoor pool, and fitness area. This home offers a perfect blend of style, function, and low-maintenance living. Contemporary design and timeless finishes make this home move-in ready and made to last.
Contact an agent
Home facts
- Year built:2019
- Listing Id #:98955505
- Added:22 day(s) ago
- Updated:July 23, 2025 at 04:38 PM
Rooms and interior
- Bedrooms:3
- Total bathrooms:2
- Full bathrooms:2
- Living area:1,774 sq. ft.
Heating and cooling
- Cooling:Central Air
- Heating:Forced Air, Natural Gas
Structure and exterior
- Roof:Architectural Style, Composition
- Year built:2019
- Building area:1,774 sq. ft.
- Lot area:0.13 Acres
Schools
- High school:Rocky Mountain
- Middle school:Heritage Middle School
- Elementary school:Prospect
Utilities
- Water:City Service
Finances and disclosures
- Price:$605,000
- Price per sq. ft.:$341.04
- Tax amount:$2,507 (2024)
New listings near 5799 N Beaham Ave
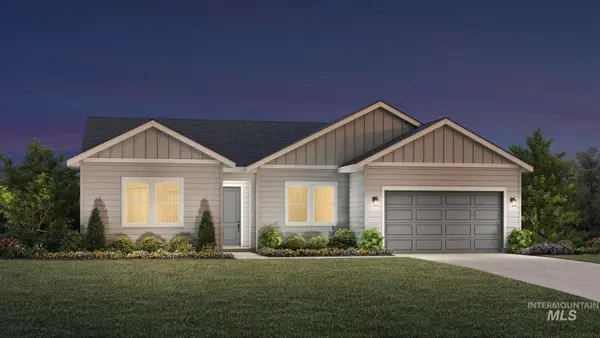 $599,617Pending3 beds 3 baths2,243 sq. ft.
$599,617Pending3 beds 3 baths2,243 sq. ft.1222 W Switchgrass Dr, Meridian, ID 83642
MLS# 98958187Listed by: TOLL BROTHERS REAL ESTATE, INC- New
 $689,900Active5 beds 3 baths2,915 sq. ft.
$689,900Active5 beds 3 baths2,915 sq. ft.2880 W Jutland, Meridian, ID 83642
MLS# 98958206Listed by: HOMES OF IDAHO - New
 $539,900Active3 beds 2 baths1,648 sq. ft.
$539,900Active3 beds 2 baths1,648 sq. ft.2349 E Valensole St., Meridian, ID 83642
MLS# 98958175Listed by: FLX REAL ESTATE, LLC - New
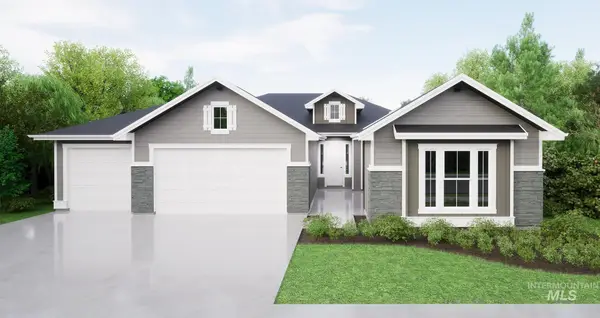 $839,880Active4 beds 3 baths2,501 sq. ft.
$839,880Active4 beds 3 baths2,501 sq. ft.829 W Buroak Dr, Meridian, ID 83642
MLS# 98958180Listed by: HOMES OF IDAHO - New
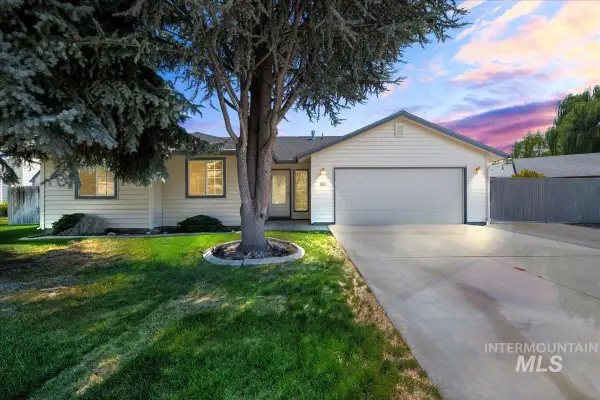 $410,000Active3 beds 2 baths1,435 sq. ft.
$410,000Active3 beds 2 baths1,435 sq. ft.1662 N Morello Ave, Meridian, ID 83646
MLS# 98958134Listed by: SILVERCREEK REALTY GROUP - New
 $499,900Active4 beds 2 baths1,776 sq. ft.
$499,900Active4 beds 2 baths1,776 sq. ft.1309 W Maple Ave, Meridian, ID 83642
MLS# 98958143Listed by: BETTER HOMES & GARDENS 43NORTH - New
 $664,900Active5 beds 3 baths2,400 sq. ft.
$664,900Active5 beds 3 baths2,400 sq. ft.6260 S Binky, Meridian, ID 83642
MLS# 98958114Listed by: HOMES OF IDAHO - New
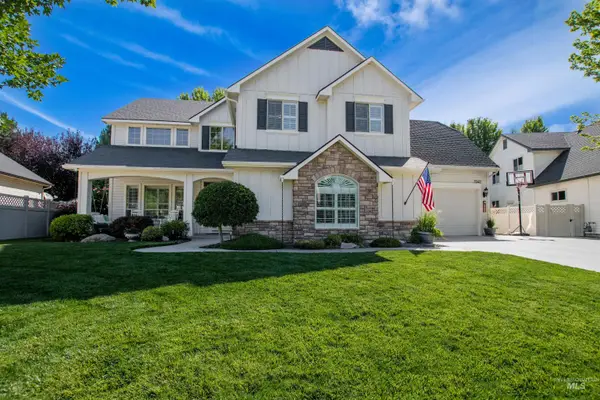 $789,900Active5 beds 3 baths3,180 sq. ft.
$789,900Active5 beds 3 baths3,180 sq. ft.2342 W Quintale Dr, Meridian, ID 83642
MLS# 98958094Listed by: LPT REALTY - New
 $849,900Active3 beds 3 baths2,940 sq. ft.
$849,900Active3 beds 3 baths2,940 sq. ft.5657 W Webster Dr., Meridian, ID 83646
MLS# 98958096Listed by: SILVERCREEK REALTY GROUP - Open Sat, 12 to 3pmNew
 $464,900Active3 beds 2 baths1,574 sq. ft.
$464,900Active3 beds 2 baths1,574 sq. ft.6182 W Los Flores Drive, Meridian, ID 83646
MLS# 98958083Listed by: MOUNTAIN REALTY
