5887 N Claret Cup Way, Meridian, ID 83646
Local realty services provided by:ERA West Wind Real Estate
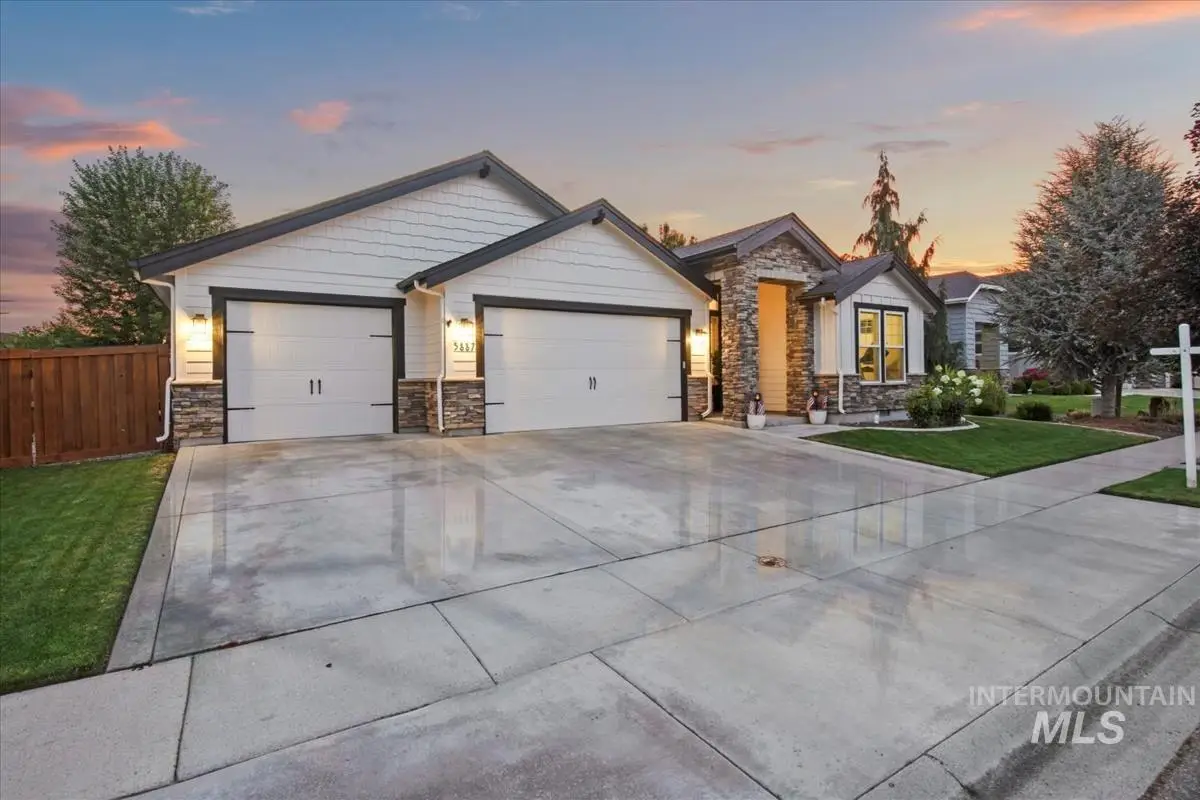
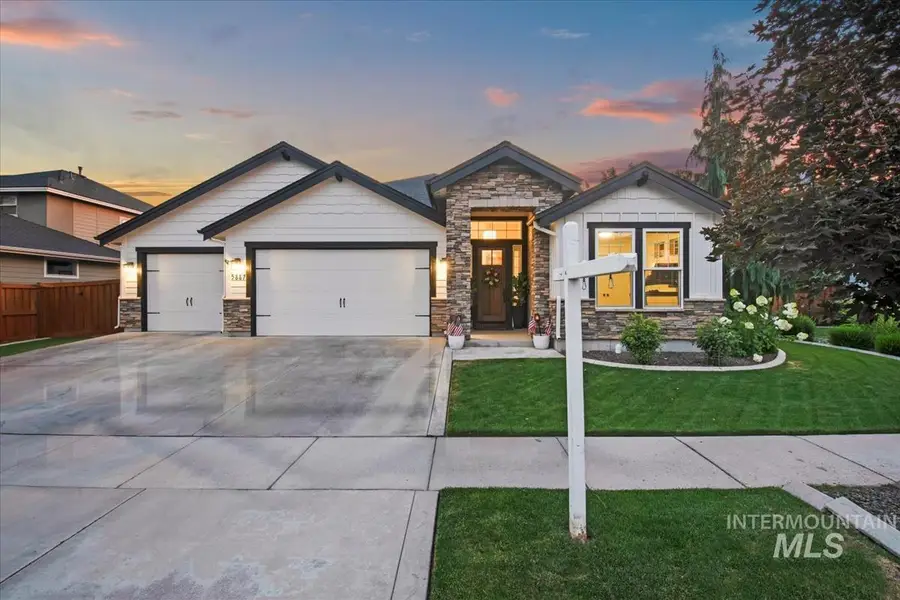

5887 N Claret Cup Way,Meridian, ID 83646
$669,990
- 4 Beds
- 3 Baths
- 2,530 sq. ft.
- Single family
- Pending
Listed by:joshua wiechman
Office:boise premier real estate
MLS#:98956063
Source:ID_IMLS
Price summary
- Price:$669,990
- Price per sq. ft.:$264.82
- Monthly HOA dues:$53.33
About this home
Nestled in the heart of the prestigious Saguaro Canyon community, this elegant single-level newly painted home blends high-end finishes with timeless design. From the moment you arrive, you're greeted by stunning curb appeal, a welcoming front entry, and mature landscaping that frames the home beautifully. Inside, soaring ceilings and large windows fill the space with natural light, while the open-concept layout flows effortlessly from the gourmet kitchen to the expansive living area—perfect for entertaining or everyday living. The primary suite features a spa-like bath and a generous walk-in closet, offering a peaceful retreat. Additional bedrooms are thoughtfully placed for privacy, and or as a dedicated office or flex space adds versatility. Step outside to a private backyard with a covered patio, ideal for relaxing evenings or weekend gatherings. Located on a quiet street with access to walking paths, a community pool, and lush green spaces, this home offers the best of Saguaro Canyon living.
Contact an agent
Home facts
- Year built:2014
- Listing Id #:98956063
- Added:17 day(s) ago
- Updated:August 08, 2025 at 04:01 AM
Rooms and interior
- Bedrooms:4
- Total bathrooms:3
- Full bathrooms:3
- Living area:2,530 sq. ft.
Heating and cooling
- Cooling:Central Air
- Heating:Forced Air, Natural Gas
Structure and exterior
- Roof:Architectural Style, Composition
- Year built:2014
- Building area:2,530 sq. ft.
- Lot area:0.21 Acres
Schools
- High school:Rocky Mountain
- Middle school:Heritage Middle School
- Elementary school:Prospect
Utilities
- Water:Community Service
Finances and disclosures
- Price:$669,990
- Price per sq. ft.:$264.82
- Tax amount:$2,475 (2024)
New listings near 5887 N Claret Cup Way
- New
 $539,900Active3 beds 2 baths1,648 sq. ft.
$539,900Active3 beds 2 baths1,648 sq. ft.2349 E Valensole St., Meridian, ID 83642
MLS# 98958175Listed by: FLX REAL ESTATE, LLC - New
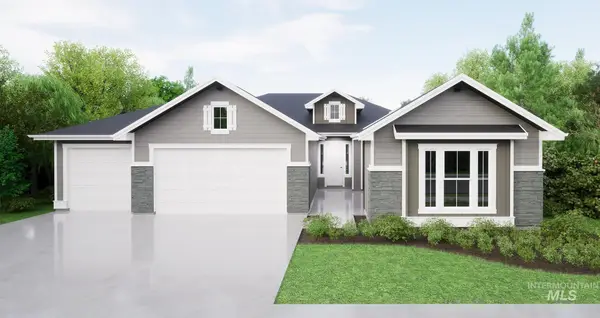 $839,880Active4 beds 3 baths2,501 sq. ft.
$839,880Active4 beds 3 baths2,501 sq. ft.829 W Buroak Dr, Meridian, ID 83642
MLS# 98958180Listed by: HOMES OF IDAHO - New
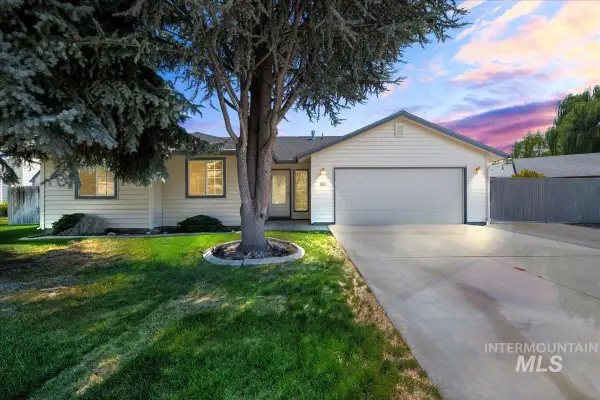 $410,000Active3 beds 2 baths1,435 sq. ft.
$410,000Active3 beds 2 baths1,435 sq. ft.1662 N Morello Ave, Meridian, ID 83646
MLS# 98958134Listed by: SILVERCREEK REALTY GROUP - New
 $499,900Active4 beds 2 baths1,776 sq. ft.
$499,900Active4 beds 2 baths1,776 sq. ft.1309 W Maple Ave, Meridian, ID 83642
MLS# 98958143Listed by: BETTER HOMES & GARDENS 43NORTH - New
 $664,900Active5 beds 3 baths2,400 sq. ft.
$664,900Active5 beds 3 baths2,400 sq. ft.6260 S Binky, Meridian, ID 83642
MLS# 98958114Listed by: HOMES OF IDAHO - New
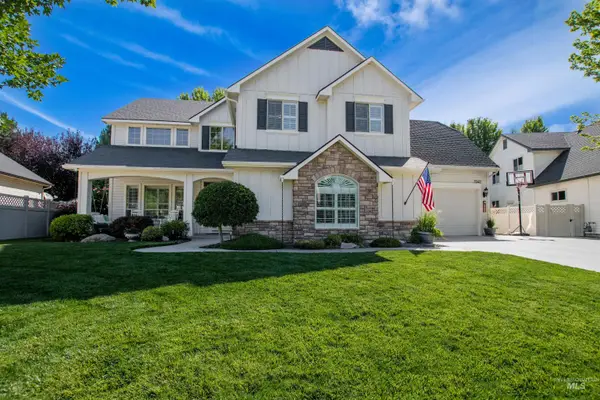 $789,900Active5 beds 3 baths3,180 sq. ft.
$789,900Active5 beds 3 baths3,180 sq. ft.2342 W Quintale Dr, Meridian, ID 83642
MLS# 98958094Listed by: LPT REALTY - New
 $849,900Active3 beds 3 baths2,940 sq. ft.
$849,900Active3 beds 3 baths2,940 sq. ft.5657 W Webster Dr., Meridian, ID 83646
MLS# 98958096Listed by: SILVERCREEK REALTY GROUP - Open Sat, 12 to 3pmNew
 $464,900Active3 beds 2 baths1,574 sq. ft.
$464,900Active3 beds 2 baths1,574 sq. ft.6182 W Los Flores Drive, Meridian, ID 83646
MLS# 98958083Listed by: MOUNTAIN REALTY - New
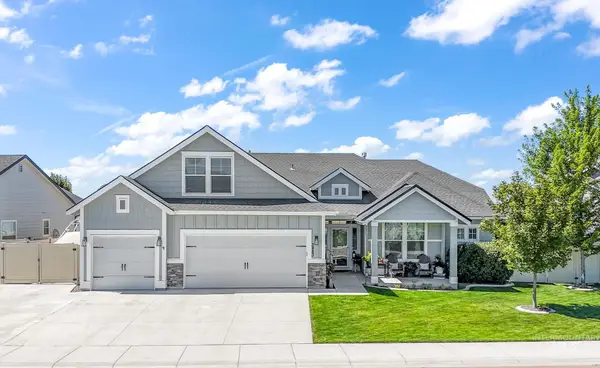 $599,990Active4 beds 3 baths2,569 sq. ft.
$599,990Active4 beds 3 baths2,569 sq. ft.3483 W Devotion Dr, Meridian, ID 83642
MLS# 98958081Listed by: BOISE PREMIER REAL ESTATE - New
 $799,000Active3 beds 2 baths2,500 sq. ft.
$799,000Active3 beds 2 baths2,500 sq. ft.2043 S Locust Grove Lane, Meridian, ID 83642
MLS# 98958080Listed by: IDAHO SUMMIT REAL ESTATE LLC
