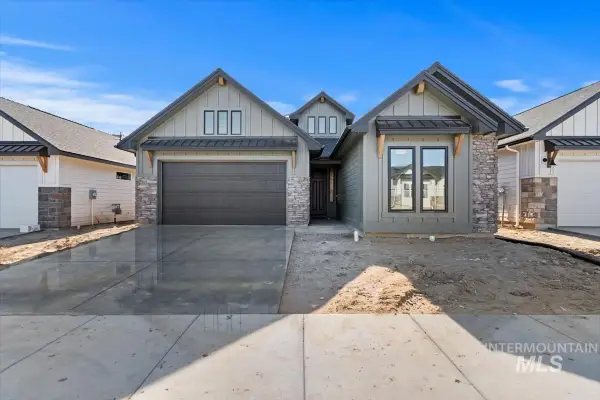6053 S Hope Ave, Meridian, ID 83642
Local realty services provided by:ERA West Wind Real Estate
Listed by: mckenna fusselman, andrew archuletaMain: 208-871-5288
Office: equity northwest real estate
MLS#:98962975
Source:ID_IMLS
Price summary
- Price:$565,700
- Price per sq. ft.:$255.97
- Monthly HOA dues:$66.67
About this home
Welcome to the CASTLE, a brand-new Brighton build in the highly sought-after master-planned community of Pinnacle. This floor plan is one of Brighton’s most loved designs offering a thoughtful blend of comfort, function, and style in every detail. Inside, you’ll find bright open spaces made for both everyday living and entertaining. The main-level guest suite is tucked away for privacy, offering a comfortable retreat for visitors or a flexible home office. Upstairs, the primary suite spans its own corner of the home, featuring a spa-like bath and spacious walk-in closet. A versatile bonus room adds even more living space perfect for a media room, play area, or home gym. The chef-inspired kitchen opens seamlessly to the great room and dining area, surrounded by large windows that fill the home with natural light. A 3-car garage provides plenty of storage and convenience, while energy-efficient construction and Brighton’s signature quality craftsmanship ensure peace of mind for years to come. Step outside and enjoy the active lifestyle that Pinnacle is known for. You’re just steps from Discovery Park and Gem Prep Charter School, and minutes from the YMCA, shopping, and I-84. Neighborhood amenities include parks, playgrounds, walking paths, and sparkling pools offering something for everyone!
Contact an agent
Home facts
- Year built:2025
- Listing ID #:98962975
- Added:47 day(s) ago
- Updated:November 13, 2025 at 03:16 PM
Rooms and interior
- Bedrooms:3
- Total bathrooms:3
- Full bathrooms:3
- Living area:2,210 sq. ft.
Heating and cooling
- Cooling:Central Air
- Heating:Forced Air, Natural Gas
Structure and exterior
- Roof:Composition
- Year built:2025
- Building area:2,210 sq. ft.
- Lot area:0.1 Acres
Schools
- High school:Mountain View
- Middle school:Victory
- Elementary school:Mary McPherson
Utilities
- Water:City Service
Finances and disclosures
- Price:$565,700
- Price per sq. ft.:$255.97
New listings near 6053 S Hope Ave
 $629,000Pending3 beds 3 baths2,204 sq. ft.
$629,000Pending3 beds 3 baths2,204 sq. ft.6507 E Richter Dr., Eagle, ID 83729
MLS# 98946695Listed by: HOMES OF IDAHO- New
 $864,000Active4 beds 3 baths2,500 sq. ft.
$864,000Active4 beds 3 baths2,500 sq. ft.6755 N Ellis Park Ave #Jefferson RV, Meridian, ID 83646
MLS# 98967203Listed by: HOMES OF IDAHO - New
 $669,900Active3 beds 2 baths2,671 sq. ft.
$669,900Active3 beds 2 baths2,671 sq. ft.2191 W Ditch Creek Drive, Meridian, ID 83646
MLS# 98967206Listed by: JOHN L SCOTT BOISE - New
 Listed by ERA$599,900Active2 beds 3 baths2,132 sq. ft.
Listed by ERA$599,900Active2 beds 3 baths2,132 sq. ft.3309 E Gisborne St, Meridian, ID 83642
MLS# 98967211Listed by: ERA WEST WIND REAL ESTATE - New
 $780,000Active5 beds 3 baths3,400 sq. ft.
$780,000Active5 beds 3 baths3,400 sq. ft.2676 S Velvet Falls Way, Meridian, ID 83642
MLS# 98967195Listed by: SILVERCREEK REALTY GROUP - New
 $389,990Active3 beds 3 baths1,604 sq. ft.
$389,990Active3 beds 3 baths1,604 sq. ft.950 W Woodpine St, Meridian, ID 83646
MLS# 98967170Listed by: MOUNTAIN REALTY  $606,955Pending4 beds 3 baths2,044 sq. ft.
$606,955Pending4 beds 3 baths2,044 sq. ft.5760 N Jumplist Pl, Meridian, ID 83646
MLS# 98967141Listed by: HUBBLE HOMES, LLC $633,065Pending4 beds 3 baths2,823 sq. ft.
$633,065Pending4 beds 3 baths2,823 sq. ft.5872 W Sprig Dr, Meridian, ID 83646
MLS# 98967152Listed by: HUBBLE HOMES, LLC $611,791Pending3 beds 3 baths2,312 sq. ft.
$611,791Pending3 beds 3 baths2,312 sq. ft.6061 W Parachute Dr, Meridian, ID 83646
MLS# 98967154Listed by: HUBBLE HOMES, LLC $519,875Pending4 beds 3 baths2,044 sq. ft.
$519,875Pending4 beds 3 baths2,044 sq. ft.6018 W Parachute Dr, Meridian, ID 83646
MLS# 98967138Listed by: HUBBLE HOMES, LLC
