6071 S Pioneer Trail Way, Meridian, ID 83642
Local realty services provided by:ERA West Wind Real Estate

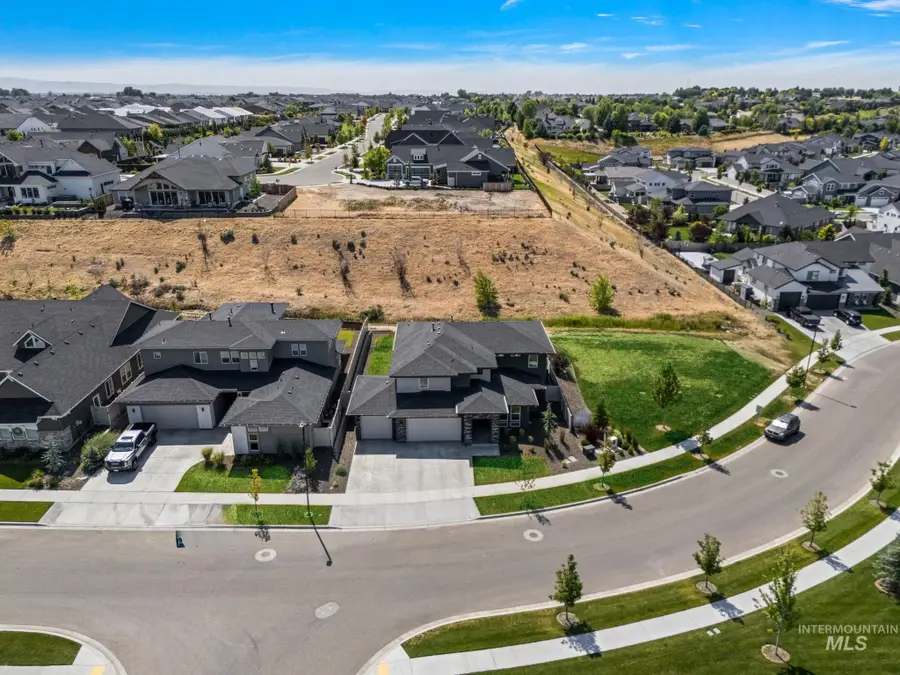

6071 S Pioneer Trail Way,Meridian, ID 83642
$959,000
- 5 Beds
- 4 Baths
- 3,376 sq. ft.
- Single family
- Pending
Listed by:dawn smith
Office:silvercreek realty group
MLS#:98952543
Source:ID_IMLS
Price summary
- Price:$959,000
- Price per sq. ft.:$284.06
- Monthly HOA dues:$83.33
About this home
The best value in Sky Mesa this home has it all! A premium lot, tons of upgrades, light, bright, and Mrs. Clean lives here! Once inside you are greeted by soaring vaulted ceilings & expansive windows that flood the space with natural light. The meticulously crafted kitchen is both stunning & practical, showcasing elegant finishes that include double ovens, gas range & a spacious pantry. On the main level the luxurious primary suite serves as a serene retreat, complete with walk-in closet, freestanding soaking tub & a beautifully tiled shower. You'll also find a custom jr. suite on the main floor & a hidden room for added charm & mystery! Positioned on the stairway landing is an inviting reading nook that’s a dream for book lovers.Upstairs offers even more space with 3 additional bedrooms w/spacious closets, 2 full bathrooms, & a generous loft ideal for relaxing or entertaining. Enjoy the outdoors in your private backyard, offering peace & seclusion, with no immediate neighbors to the rear & north side.BTVAI
Contact an agent
Home facts
- Year built:2022
- Listing Id #:98952543
- Added:49 day(s) ago
- Updated:August 01, 2025 at 12:05 AM
Rooms and interior
- Bedrooms:5
- Total bathrooms:4
- Full bathrooms:4
- Living area:3,376 sq. ft.
Heating and cooling
- Cooling:Central Air
- Heating:Forced Air, Natural Gas
Structure and exterior
- Roof:Architectural Style, Composition
- Year built:2022
- Building area:3,376 sq. ft.
- Lot area:0.2 Acres
Schools
- High school:Mountain View
- Middle school:Victory
- Elementary school:Hillsdale
Utilities
- Water:City Service
Finances and disclosures
- Price:$959,000
- Price per sq. ft.:$284.06
- Tax amount:$3,285 (2024)
New listings near 6071 S Pioneer Trail Way
- New
 $539,900Active3 beds 2 baths1,648 sq. ft.
$539,900Active3 beds 2 baths1,648 sq. ft.2349 E Valensole St., Meridian, ID 83642
MLS# 98958175Listed by: FLX REAL ESTATE, LLC - New
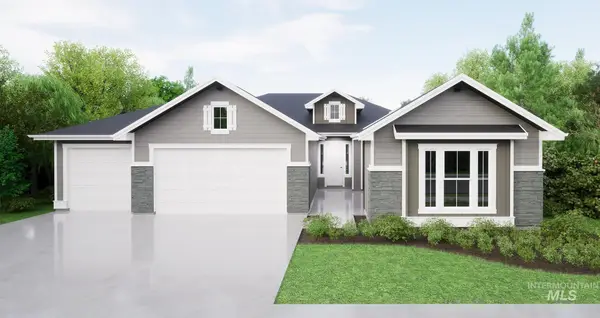 $839,880Active4 beds 3 baths2,501 sq. ft.
$839,880Active4 beds 3 baths2,501 sq. ft.829 W Buroak Dr, Meridian, ID 83642
MLS# 98958180Listed by: HOMES OF IDAHO - New
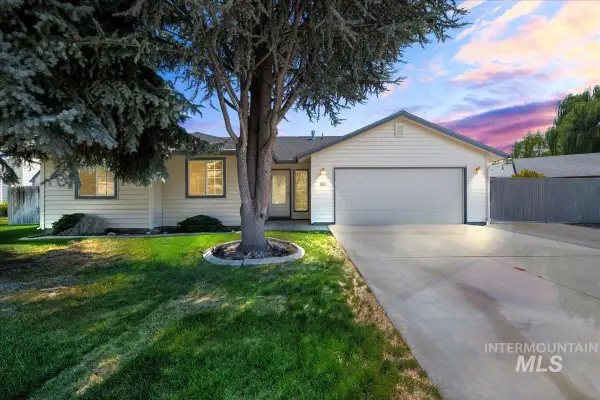 $410,000Active3 beds 2 baths1,435 sq. ft.
$410,000Active3 beds 2 baths1,435 sq. ft.1662 N Morello Ave, Meridian, ID 83646
MLS# 98958134Listed by: SILVERCREEK REALTY GROUP - New
 $499,900Active4 beds 2 baths1,776 sq. ft.
$499,900Active4 beds 2 baths1,776 sq. ft.1309 W Maple Ave, Meridian, ID 83642
MLS# 98958143Listed by: BETTER HOMES & GARDENS 43NORTH - New
 $664,900Active5 beds 3 baths2,400 sq. ft.
$664,900Active5 beds 3 baths2,400 sq. ft.6260 S Binky, Meridian, ID 83642
MLS# 98958114Listed by: HOMES OF IDAHO - New
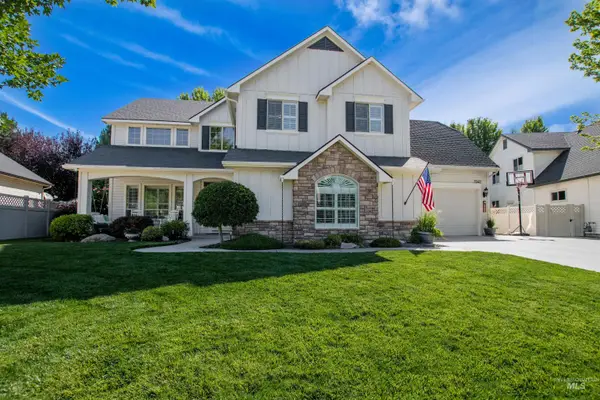 $789,900Active5 beds 3 baths3,180 sq. ft.
$789,900Active5 beds 3 baths3,180 sq. ft.2342 W Quintale Dr, Meridian, ID 83642
MLS# 98958094Listed by: LPT REALTY - New
 $849,900Active3 beds 3 baths2,940 sq. ft.
$849,900Active3 beds 3 baths2,940 sq. ft.5657 W Webster Dr., Meridian, ID 83646
MLS# 98958096Listed by: SILVERCREEK REALTY GROUP - Open Sat, 12 to 3pmNew
 $464,900Active3 beds 2 baths1,574 sq. ft.
$464,900Active3 beds 2 baths1,574 sq. ft.6182 W Los Flores Drive, Meridian, ID 83646
MLS# 98958083Listed by: MOUNTAIN REALTY - New
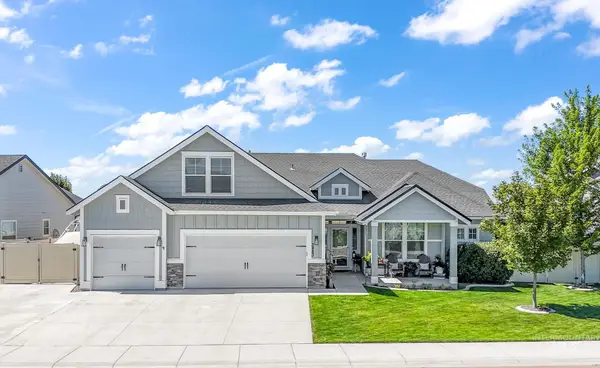 $599,990Active4 beds 3 baths2,569 sq. ft.
$599,990Active4 beds 3 baths2,569 sq. ft.3483 W Devotion Dr, Meridian, ID 83642
MLS# 98958081Listed by: BOISE PREMIER REAL ESTATE - New
 $799,000Active3 beds 2 baths2,500 sq. ft.
$799,000Active3 beds 2 baths2,500 sq. ft.2043 S Locust Grove Lane, Meridian, ID 83642
MLS# 98958080Listed by: IDAHO SUMMIT REAL ESTATE LLC
