6202 S Kiwano Ln, Meridian, ID 83642
Local realty services provided by:ERA West Wind Real Estate
6202 S Kiwano Ln,Meridian, ID 83642
$554,900
- 3 Beds
- 3 Baths
- 1,839 sq. ft.
- Single family
- Active
Upcoming open houses
- Fri, Dec 1912:30 pm - 04:30 pm
- Sat, Dec 2012:30 pm - 01:30 pm
- Sun, Dec 2112:30 pm - 04:30 pm
- Mon, Dec 2212:30 pm - 04:30 pm
Listed by: david carneyMain: 208-600-0031
Office: sweet group realty
MLS#:98960593
Source:ID_IMLS
Price summary
- Price:$554,900
- Price per sq. ft.:$301.74
- Monthly HOA dues:$82.67
About this home
Come see this beautiful home where you can enjoy spectacular sunrises and mountain views from one of the best and most private home sites in the exclusive gated community of East Ridge. Thoughtful and practical upgrades with energy-efficient design provide turnkey living. Upgrades include custom shutters, powered Hunter Douglas blinds, full garage insulation with added pull-down attic access for additional storage, custom stamped concrete curbing, and solar tubes to fill the home with natural light. With quartz countertops, luxury Bosch and Thermador appliances, and elegant finishes throughout, including wainscoting and a custom barn door, this home truly is better than new. The open floor plan is perfect for entertaining, highlighted by a cozy gas fireplace and covered patio. The spacious primary suite offers dual vanities, a walk-in shower, and generous walk-in closets, complemented by a junior suite for flexibility. Low-maintenance living is enhanced by access to a private dog park. Near Discovery Park, YMCA, Boise Ranch Golf Course, and shopping, this home blends natural beauty, modern comfort, and timeless charm—crafted by one of the area’s premier luxury builders. Schedule your showing today!
Contact an agent
Home facts
- Year built:2024
- Listing ID #:98960593
- Added:104 day(s) ago
- Updated:December 17, 2025 at 06:31 PM
Rooms and interior
- Bedrooms:3
- Total bathrooms:3
- Full bathrooms:3
- Living area:1,839 sq. ft.
Heating and cooling
- Cooling:Central Air
- Heating:Forced Air, Natural Gas
Structure and exterior
- Roof:Architectural Style
- Year built:2024
- Building area:1,839 sq. ft.
- Lot area:0.11 Acres
Schools
- High school:Mountain View
- Middle school:Victory
- Elementary school:Hillsdale
Utilities
- Water:City Service
Finances and disclosures
- Price:$554,900
- Price per sq. ft.:$301.74
- Tax amount:$2,968 (2024)
New listings near 6202 S Kiwano Ln
- New
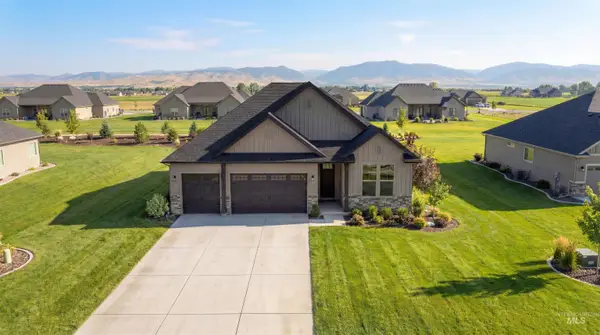 $849,900Active3 beds 3 baths2,177 sq. ft.
$849,900Active3 beds 3 baths2,177 sq. ft.Lot 8 Blake Rd, Emmett, ID 83617
MLS# 98969981Listed by: KELLER WILLIAMS REALTY BOISE - Open Sat, 1 to 3pmNew
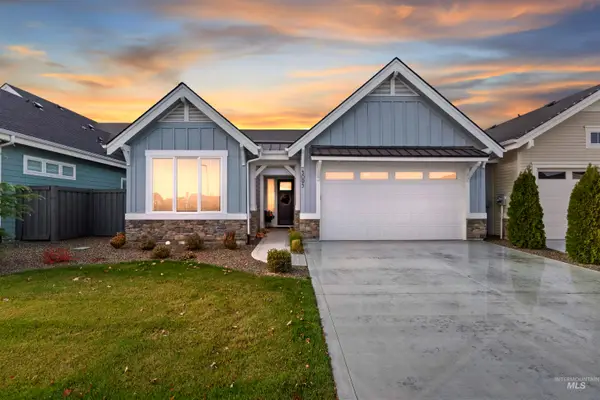 $550,000Active3 beds 2 baths1,575 sq. ft.
$550,000Active3 beds 2 baths1,575 sq. ft.5095 S Palatino Ln, Meridian, ID 83642
MLS# 98969964Listed by: RELOCATE 208 - Open Fri, 12 to 2pmNew
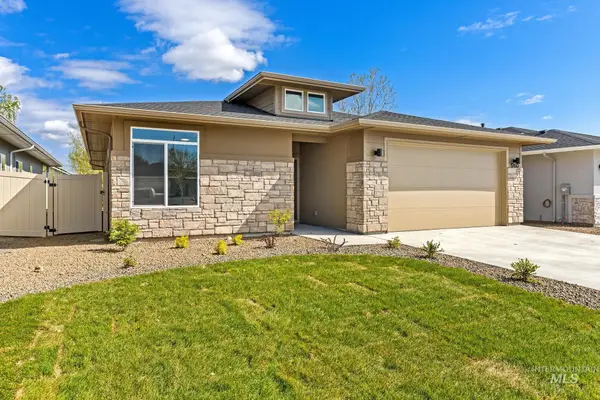 $558,900Active3 beds 2 baths1,900 sq. ft.
$558,900Active3 beds 2 baths1,900 sq. ft.1696 E Grayson St, Meridian, ID 83742
MLS# 98969918Listed by: AMHERST MADISON - Open Sat, 1 to 4pmNew
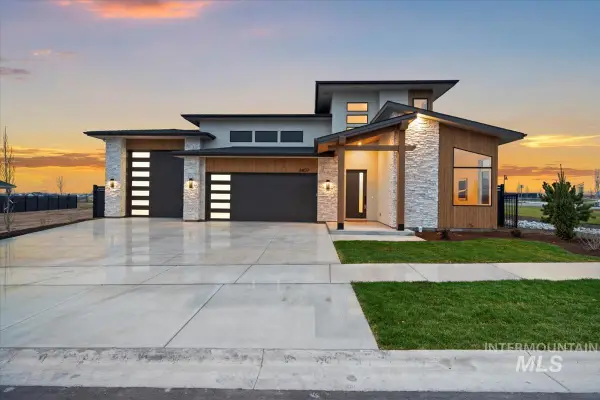 $1,119,900Active4 beds 4 baths2,703 sq. ft.
$1,119,900Active4 beds 4 baths2,703 sq. ft.2407 N Buhrstone Ave, Eagle, ID 83616
MLS# 98969928Listed by: AMHERST MADISON - Open Fri, 12 to 2pmNew
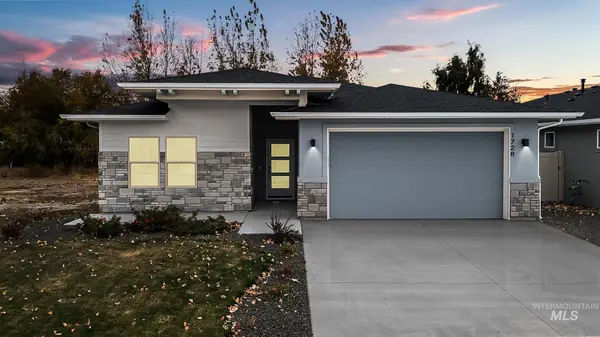 $548,900Active3 beds 2 baths1,900 sq. ft.
$548,900Active3 beds 2 baths1,900 sq. ft.1712 E Grayson St, Meridian, ID 83642
MLS# 98969915Listed by: AMHERST MADISON - New
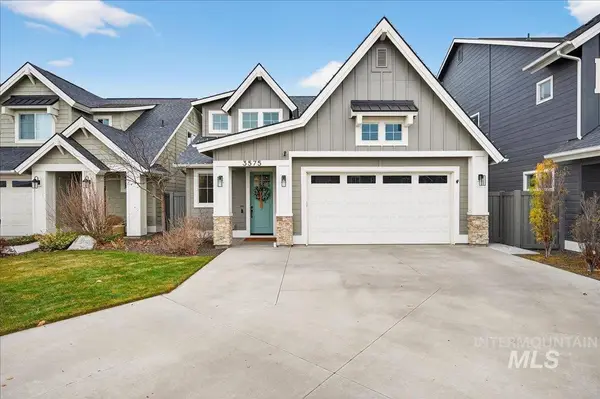 $599,000Active3 beds 3 baths2,439 sq. ft.
$599,000Active3 beds 3 baths2,439 sq. ft.3575 E Berghan Ct, Meridian, ID 83642
MLS# 98969905Listed by: SILVERCREEK REALTY GROUP - New
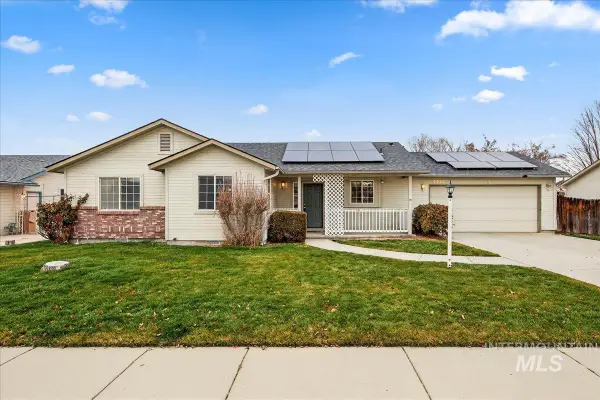 $375,000Active3 beds 2 baths1,358 sq. ft.
$375,000Active3 beds 2 baths1,358 sq. ft.2922 W Willard St, Meridian, ID 83642
MLS# 98969898Listed by: WEST REAL ESTATE GROUP - New
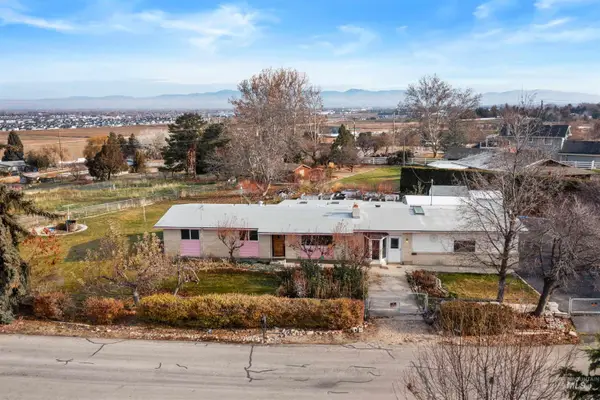 $500,000Active3 beds 2 baths1,440 sq. ft.
$500,000Active3 beds 2 baths1,440 sq. ft.4910 W View Pl, Meridian, ID 83642
MLS# 98969878Listed by: EXP REALTY, LLC - New
 $400,000Active3 beds 2 baths1,508 sq. ft.
$400,000Active3 beds 2 baths1,508 sq. ft.2734 N Turnberry Way, Meridian, ID 83646
MLS# 98969849Listed by: KELLER WILLIAMS REALTY BOISE - New
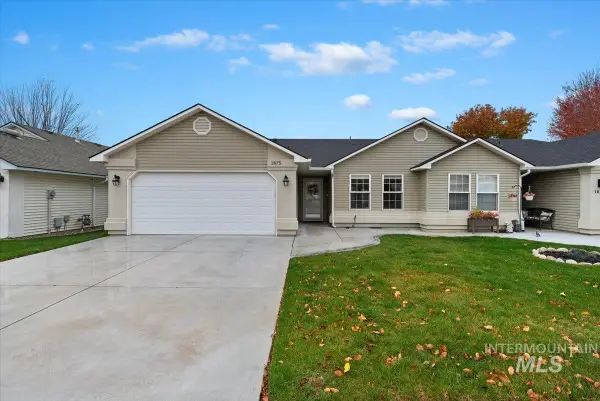 $362,500Active2 beds 2 baths1,258 sq. ft.
$362,500Active2 beds 2 baths1,258 sq. ft.1875 N Buena Vista Ave, Meridian, ID 83646
MLS# 98969821Listed by: SWEET GROUP REALTY
