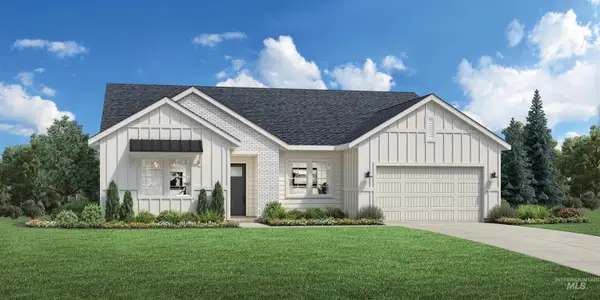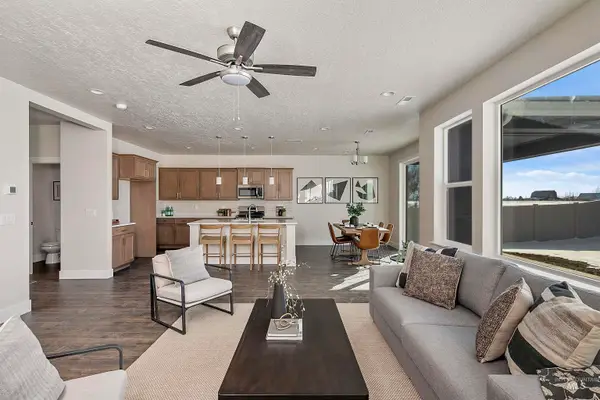634 W Ashby Dr, Meridian, ID 83646
Local realty services provided by:ERA West Wind Real Estate
Listed by: katie combsMain: 208-377-0422
Office: silvercreek realty group
MLS#:98964541
Source:ID_IMLS
Price summary
- Price:$579,900
- Price per sq. ft.:$276.01
- Monthly HOA dues:$25
About this home
Welcome to this stunning, meticulously maintained one-owner home just moments from Settler’s Park in the highly sought-after Cedar Springs community. Perfectly located minutes from top-rated schools, Costco, shopping, dining, and more! This home shines with fresh interior and exterior paint and beautifully maintained mature landscaping. Step inside to discover refinished hardwood floors that add warmth and elegance throughout. The well-appointed kitchen features classic wood cabinetry, stainless steel appliances, and updated granite countertops — ideal for cooking and entertaining alike. Don’t miss the massive garage, a true showstopper with drive-through doors and ample space for all your cars and toys. Plus, the extra cement pad beside the garage easily accommodates a full RV and more!
Contact an agent
Home facts
- Year built:2004
- Listing ID #:98964541
- Added:52 day(s) ago
- Updated:December 04, 2025 at 03:09 PM
Rooms and interior
- Bedrooms:4
- Total bathrooms:3
- Full bathrooms:3
- Living area:2,101 sq. ft.
Heating and cooling
- Cooling:Central Air
- Heating:Forced Air, Natural Gas
Structure and exterior
- Roof:Architectural Style, Composition
- Year built:2004
- Building area:2,101 sq. ft.
- Lot area:0.21 Acres
Schools
- High school:Owyhee
- Middle school:Sawtooth Middle
- Elementary school:Ponderosa
Utilities
- Water:City Service
Finances and disclosures
- Price:$579,900
- Price per sq. ft.:$276.01
- Tax amount:$1,804 (2024)
New listings near 634 W Ashby Dr
- New
 $424,900Active3 beds 2 baths1,415 sq. ft.
$424,900Active3 beds 2 baths1,415 sq. ft.661 N Scotney Ave, Meridian, ID 83646
MLS# 98968970Listed by: KELLER WILLIAMS REALTY BOISE - Coming Soon
 $594,900Coming Soon4 beds 2 baths
$594,900Coming Soon4 beds 2 baths2680 S Loftus Way, Meridian, ID 83642
MLS# 98968975Listed by: ACTION REAL ESTATE - New
 $515,000Active4 beds 4 baths2,116 sq. ft.
$515,000Active4 beds 4 baths2,116 sq. ft.2055 W Sunny Slope Dr, Meridian, ID 83642
MLS# 98968926Listed by: RE/MAX EXECUTIVES  $714,447Pending3 beds 3 baths2,243 sq. ft.
$714,447Pending3 beds 3 baths2,243 sq. ft.5442 N Ebony Way, Meridian, ID 83646
MLS# 98968900Listed by: TOLL BROTHERS REAL ESTATE, INC $675,720Pending4 beds 4 baths2,971 sq. ft.
$675,720Pending4 beds 4 baths2,971 sq. ft.5752 N Chestnut Hill Way, Meridian, ID 83646
MLS# 98944238Listed by: HUBBLE HOMES, LLC $664,900Pending5 beds 3 baths2,400 sq. ft.
$664,900Pending5 beds 3 baths2,400 sq. ft.6172 S Corsican, Meridian, ID 83642
MLS# 98968886Listed by: HOMES OF IDAHO $649,900Pending4 beds 3 baths2,291 sq. ft.
$649,900Pending4 beds 3 baths2,291 sq. ft.2807 W Jutland, Meridian, ID 83642
MLS# 98968881Listed by: HOMES OF IDAHO- New
 $459,900Active4 beds 3 baths1,666 sq. ft.
$459,900Active4 beds 3 baths1,666 sq. ft.4916 W Mcnealy St, Meridian, ID 83646
MLS# 98968879Listed by: RE/MAX CAPITAL CITY - New
 $949,880Active5 beds 4 baths3,415 sq. ft.
$949,880Active5 beds 4 baths3,415 sq. ft.3897 S Corabell Ave, Meridian, ID 83642
MLS# 98968857Listed by: HOMES OF IDAHO - New
 $549,900Active4 beds 2 baths2,092 sq. ft.
$549,900Active4 beds 2 baths2,092 sq. ft.5282 N Schumann Ave, Meridian, ID 83646
MLS# 98968870Listed by: BETTER HOMES & GARDENS 43NORTH
