6344 W Stavros Drive, Meridian, ID 83646
Local realty services provided by:ERA West Wind Real Estate
6344 W Stavros Drive,Meridian, ID 83646
$599,900
- 4 Beds
- 3 Baths
- 2,435 sq. ft.
- Single family
- Active
Listed by: rebekah mckernan, mariah mayMain: 208-672-9000
Office: keller williams realty boise
MLS#:98920454
Source:ID_IMLS
Price summary
- Price:$599,900
- Price per sq. ft.:$246.37
- Monthly HOA dues:$50
About this home
Discover contemporary luxury in the heart of Meridian with this brand-new construction home in the sought-after Lupine Cove community! This stunning home boasts an efficient and well-designed floor plan that features spacious bedrooms, 3-car garage, a large office, and full laundry area. With high-end finishes throughout, enjoy sleek tile and plush carpeting, creating a modern yet comfortable living space. The kitchen is equipped with top-of-the-line Bosch appliances that promise both style and functionality. The main bedroom is a true retreat, complete with a private balcony featuring durable Trex decking, an en-suite bathroom with a full soaker tub and shower, and walk-in closet. Every detail has been carefully considered to ensure the utmost in quality and comfort. Whether you’re hosting gatherings or enjoying quiet evenings, this stunning community offers the perfect backdrop for a distinguished lifestyle.
Contact an agent
Home facts
- Year built:2024
- Listing ID #:98920454
- Added:491 day(s) ago
- Updated:December 17, 2025 at 06:31 PM
Rooms and interior
- Bedrooms:4
- Total bathrooms:3
- Full bathrooms:3
- Living area:2,435 sq. ft.
Heating and cooling
- Cooling:Central Air
- Heating:Electric, Forced Air
Structure and exterior
- Roof:Composition
- Year built:2024
- Building area:2,435 sq. ft.
- Lot area:0.14 Acres
Schools
- High school:Owyhee
- Middle school:Star
- Elementary school:Pleasant View
Utilities
- Water:City Service
Finances and disclosures
- Price:$599,900
- Price per sq. ft.:$246.37
New listings near 6344 W Stavros Drive
- New
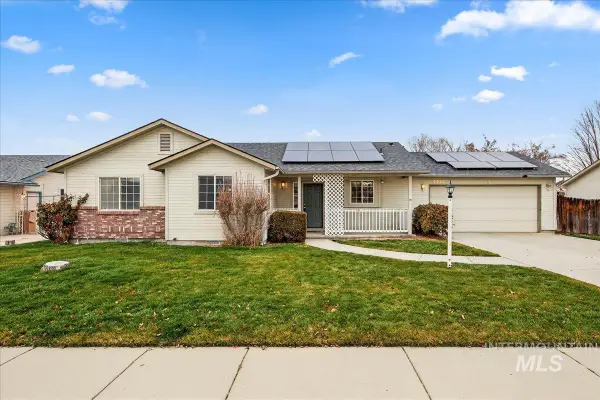 $375,000Active3 beds 2 baths1,358 sq. ft.
$375,000Active3 beds 2 baths1,358 sq. ft.2922 W Willard St, Meridian, ID 83642
MLS# 98969898Listed by: WEST REAL ESTATE GROUP - New
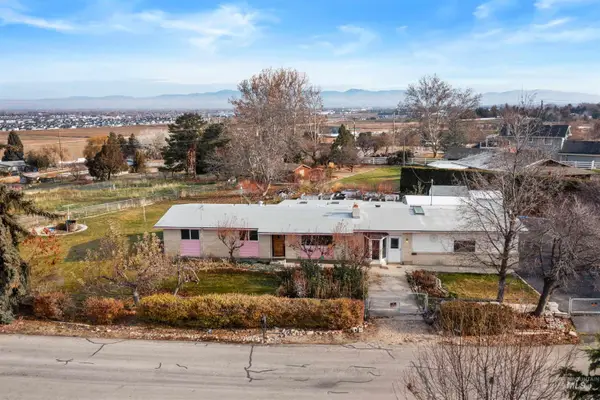 $500,000Active3 beds 2 baths1,440 sq. ft.
$500,000Active3 beds 2 baths1,440 sq. ft.4910 W View Pl, Meridian, ID 83642
MLS# 98969878Listed by: EXP REALTY, LLC - New
 $400,000Active3 beds 2 baths1,508 sq. ft.
$400,000Active3 beds 2 baths1,508 sq. ft.2734 N Turnberry Way, Meridian, ID 83646
MLS# 98969849Listed by: KELLER WILLIAMS REALTY BOISE - New
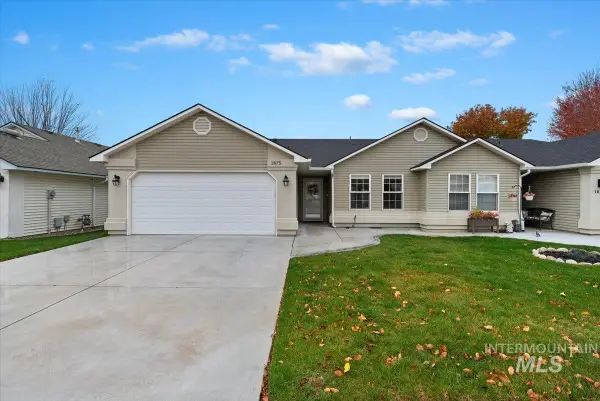 $362,500Active2 beds 2 baths1,258 sq. ft.
$362,500Active2 beds 2 baths1,258 sq. ft.1875 N Buena Vista Ave, Meridian, ID 83646
MLS# 98969821Listed by: SWEET GROUP REALTY - New
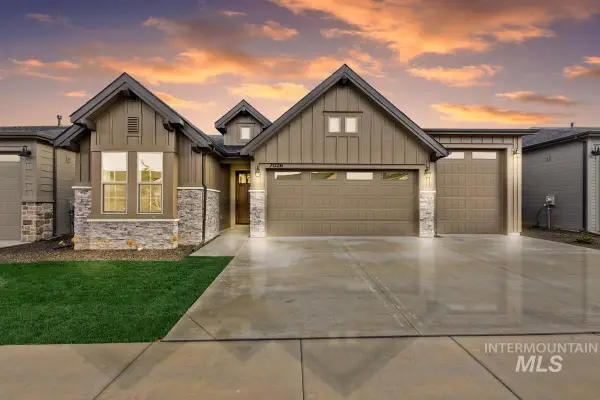 $709,800Active4 beds 3 baths2,170 sq. ft.
$709,800Active4 beds 3 baths2,170 sq. ft.7026 S Palatino Ave., Meridian, ID 83642
MLS# 98969816Listed by: O2 REAL ESTATE GROUP - New
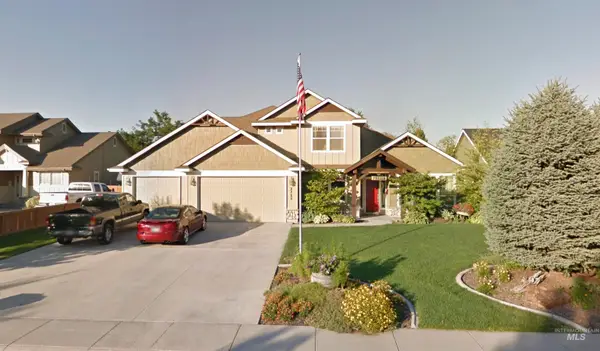 $995,000Active4 beds 3 baths3,373 sq. ft.
$995,000Active4 beds 3 baths3,373 sq. ft.2757 S Goshen Way, Boise, ID 83709
MLS# 98969791Listed by: RE/MAX ADVISORS - New
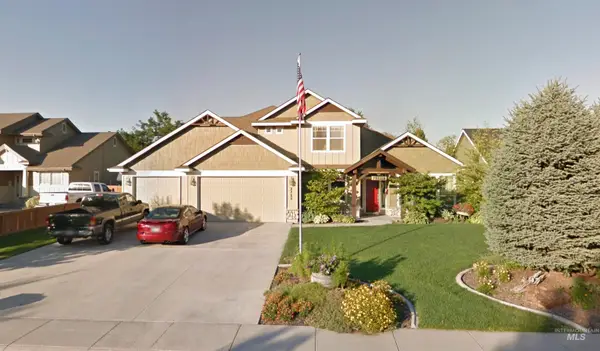 $995,000Active4 beds 3 baths3,373 sq. ft.
$995,000Active4 beds 3 baths3,373 sq. ft.2757 S Goshen Way, Boise, ID 83709
MLS# 98969797Listed by: RE/MAX ADVISORS - New
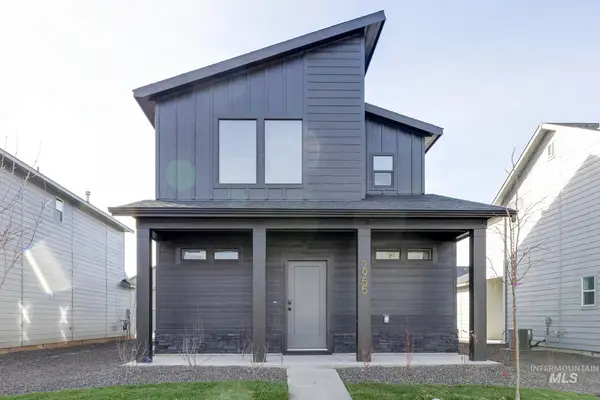 $415,990Active3 beds 3 baths1,766 sq. ft.
$415,990Active3 beds 3 baths1,766 sq. ft.2955 E Mossy Creek Dr, Kuna, ID 83634
MLS# 98969750Listed by: CBH SALES & MARKETING INC - New
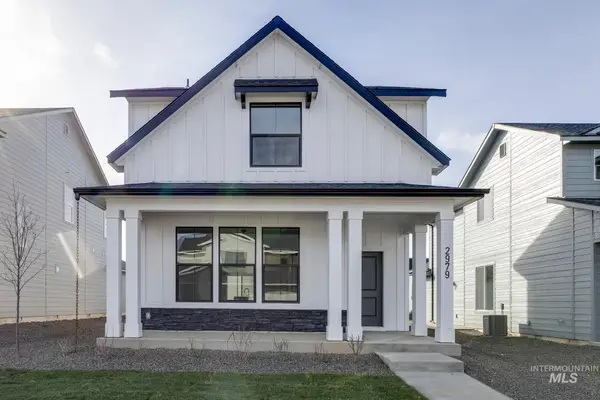 $408,990Active3 beds 3 baths1,676 sq. ft.
$408,990Active3 beds 3 baths1,676 sq. ft.2979 E Mossy Creek Dr, Kuna, ID 83634
MLS# 98969751Listed by: CBH SALES & MARKETING INC - New
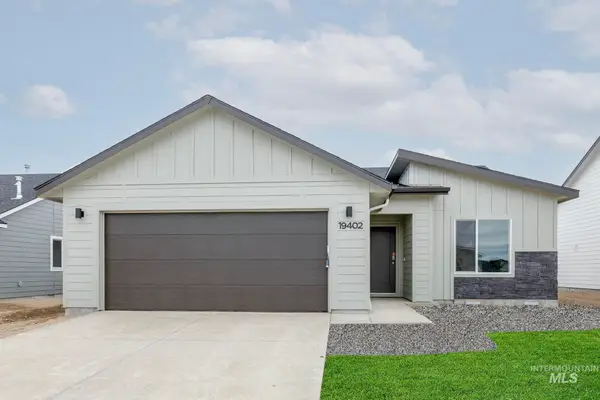 $419,990Active3 beds 2 baths1,447 sq. ft.
$419,990Active3 beds 2 baths1,447 sq. ft.3018 E Mossy Creek Dr, Kuna, ID 83634
MLS# 98969752Listed by: CBH SALES & MARKETING INC
