64 E Shafer View Drive, Meridian, ID 83642
Local realty services provided by:ERA West Wind Real Estate
Listed by:leah morgan
Office:coldwell banker tomlinson
MLS#:98957925
Source:ID_IMLS
Price summary
- Price:$1,499,000
- Price per sq. ft.:$448.8
- Monthly HOA dues:$66.67
About this home
Another stunning & stylish home by Busalacchi Custom Homes! Refreshing quality starts with being greeted by a quaint paver courtyard and front porch leading you into a beautiful open space. Quality finishes throughout including dream chef's kitchen including 10ft island, quartz/granite countertops, Thermador appliance package to help create fabulous meals for your gatherings, walk-in pantry. Great room and split bedroom design. Bedrooms 2&3 each with walk-in closet and jack and jill bathroom design. PLUS office and Flex room or 4th bedroom. Then there's the finished 49ft RV garage with EV/RV wiring, oversized garage and still room for a pool/garden. On nearly 3/4 acre, North facing backyard with 20ft patio to maximize your outdoor living space. Fully fenced, next to to common lot and no back neighbors. This home has it all & a lovely lifestyle is calling! 2 1/2 miles to the freeway but feels like you're in the country. Call with any questions! PHOTOS SIMILAR of similar floor plan.
Contact an agent
Home facts
- Year built:2025
- Listing ID #:98957925
- Added:65 day(s) ago
- Updated:October 17, 2025 at 02:25 PM
Rooms and interior
- Bedrooms:4
- Total bathrooms:4
- Full bathrooms:4
- Living area:3,340 sq. ft.
Heating and cooling
- Cooling:Central Air
- Heating:Forced Air, Natural Gas
Structure and exterior
- Roof:Architectural Style
- Year built:2025
- Building area:3,340 sq. ft.
- Lot area:0.69 Acres
Schools
- High school:Mountain View
- Middle school:Victory
- Elementary school:Mary McPherson
Utilities
- Water:City Service
Finances and disclosures
- Price:$1,499,000
- Price per sq. ft.:$448.8
New listings near 64 E Shafer View Drive
- Open Sat, 11am to 1pmNew
 $850,000Active5 beds 4 baths2,855 sq. ft.
$850,000Active5 beds 4 baths2,855 sq. ft.2697 W Los Flores Ct, Meridian, ID 83646
MLS# 98964969Listed by: BOISE PREMIER REAL ESTATE - Open Sat, 11am to 3pmNew
 $510,000Active4 beds 3 baths2,419 sq. ft.
$510,000Active4 beds 3 baths2,419 sq. ft.1895 W Santa Clara Drive, Meridian, ID 83642
MLS# 98964947Listed by: SILVERCREEK REALTY GROUP - New
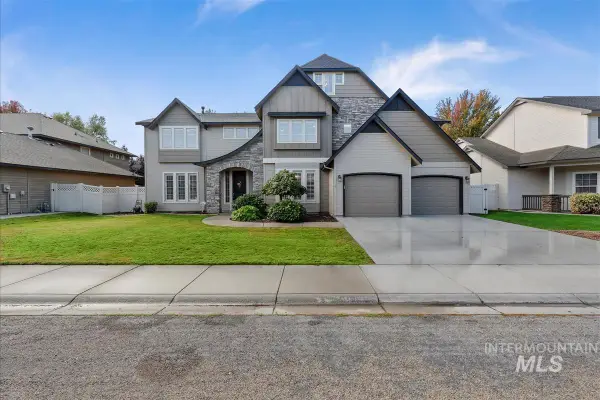 $799,990Active5 beds 3 baths3,741 sq. ft.
$799,990Active5 beds 3 baths3,741 sq. ft.2549 W Astonte Dr, Meridian, ID 83646
MLS# 98964949Listed by: HOMES OF IDAHO - New
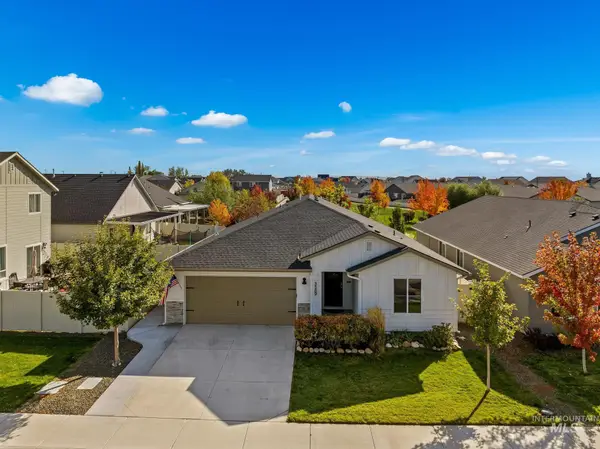 $399,000Active3 beds 2 baths1,522 sq. ft.
$399,000Active3 beds 2 baths1,522 sq. ft.3389 W Charlene, Meridian, ID 83642
MLS# 98964950Listed by: THG REAL ESTATE - Open Sun, 12 to 2pmNew
 $445,900Active3 beds 2 baths1,395 sq. ft.
$445,900Active3 beds 2 baths1,395 sq. ft.4310 W Niemann Dr., Meridian, ID 83646
MLS# 98964911Listed by: SILVERCREEK REALTY GROUP - New
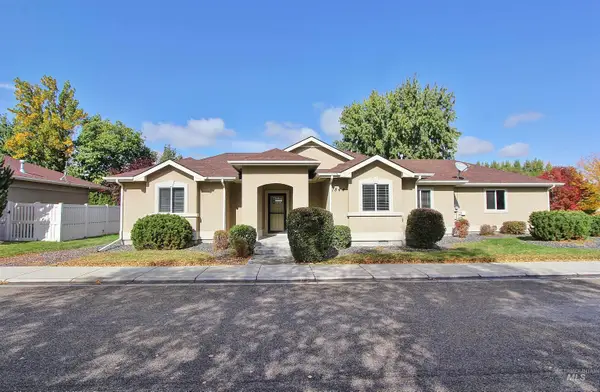 $434,900Active3 beds 2 baths1,592 sq. ft.
$434,900Active3 beds 2 baths1,592 sq. ft.1844 E Horse Creek Ct, Meridian, ID 83642
MLS# 98964914Listed by: JOHN L SCOTT BOISE - New
 $398,995Active3 beds 2 baths1,558 sq. ft.
$398,995Active3 beds 2 baths1,558 sq. ft.1931 W Declan Ct, Meridian, ID 83642
MLS# 98964901Listed by: TOLL BROTHERS REAL ESTATE, INC - New
 $1,724,999Active4 beds 4 baths3,432 sq. ft.
$1,724,999Active4 beds 4 baths3,432 sq. ft.20185 N Swire Green Way, Boise, ID 83714
MLS# 98964846Listed by: PRESIDIO REAL ESTATE IDAHO - Open Sun, 12 to 3pmNew
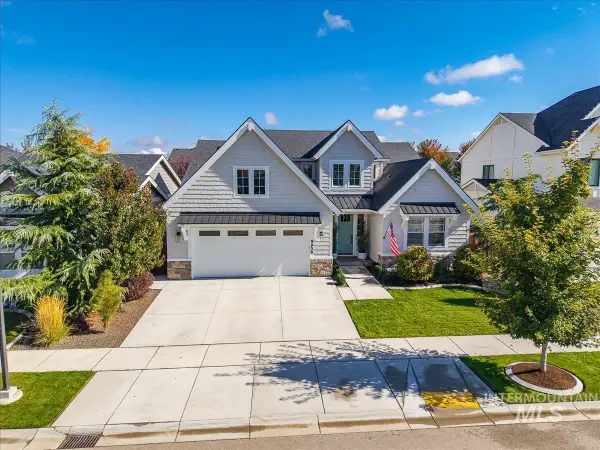 $725,000Active3 beds 3 baths2,437 sq. ft.
$725,000Active3 beds 3 baths2,437 sq. ft.5958 N Colosseum Ave, Meridian, ID 83646
MLS# 98964854Listed by: HOMES OF IDAHO - New
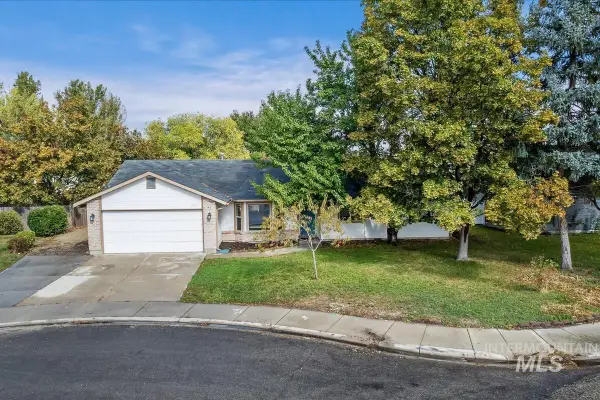 $399,999Active3 beds 2 baths1,579 sq. ft.
$399,999Active3 beds 2 baths1,579 sq. ft.560 W Creekview Dr, Meridian, ID 83646
MLS# 98964873Listed by: KELLER WILLIAMS REALTY BOISE
