Local realty services provided by:ERA West Wind Real Estate
6472 S Astoria Ave,Meridian, ID 83642
$574,900
- 4 Beds
- 3 Baths
- 2,537 sq. ft.
- Townhouse
- Pending
Listed by: luke evans, cindy zachmanMain: 208-381-8000
Office: better homes & gardens 43north
MLS#:98970814
Source:ID_IMLS
Price summary
- Price:$574,900
- Price per sq. ft.:$226.61
- Monthly HOA dues:$104.17
About this home
Open House January 10, 12-3pm! Indulge in luxury with this 2,537 sq.ft. masterpiece by ZEC in the exclusive Poiema Neighborhood, perfectly poised above a stunning golf course in sought-after South Meridian. This 4-bedroom + loft, 2.5-bath haven with a 2-car garage showcases Bosch appliances, tiled bathrooms, & engineered hardwood. The master suite dazzles with tall ceilings & hardwood floors, while the great room impresses with soaring ceilings and an abundance of windows, flooding the space with natural light. Enjoy an insulated garage, sound insulation, dual vanities, a sliding glass door, and custom alder cabinets. The exterior—featuring unique architecture, stucco, hardi-type siding, and masonry—exudes timeless appeal. Built with 30 years of local expertise, this boutique community gem offers prime access to golf, parks, top schools, a new grocery store, and upgraded roads in the safe, vibrant heart of Meridian, ID. Your golf course dream home beckons!
Contact an agent
Home facts
- Year built:2025
- Listing ID #:98970814
- Added:637 day(s) ago
- Updated:January 11, 2026 at 10:02 PM
Rooms and interior
- Bedrooms:4
- Total bathrooms:3
- Full bathrooms:3
- Living area:2,537 sq. ft.
Heating and cooling
- Cooling:Central Air
- Heating:Forced Air, Natural Gas
Structure and exterior
- Roof:Composition
- Year built:2025
- Building area:2,537 sq. ft.
- Lot area:0.08 Acres
Schools
- High school:Mountain View
- Middle school:Lake Hazel
- Elementary school:Hillsdale
Utilities
- Water:City Service
Finances and disclosures
- Price:$574,900
- Price per sq. ft.:$226.61
New listings near 6472 S Astoria Ave
- New
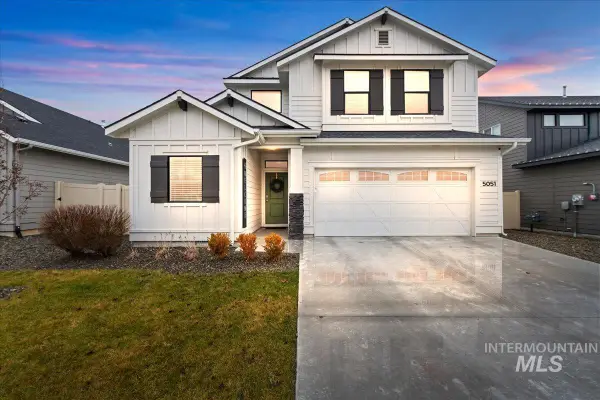 $525,000Active4 beds 3 baths2,000 sq. ft.
$525,000Active4 beds 3 baths2,000 sq. ft.5051 W Lesina, Meridian, ID 83646
MLS# 98973215Listed by: FATHOM REALTY - New
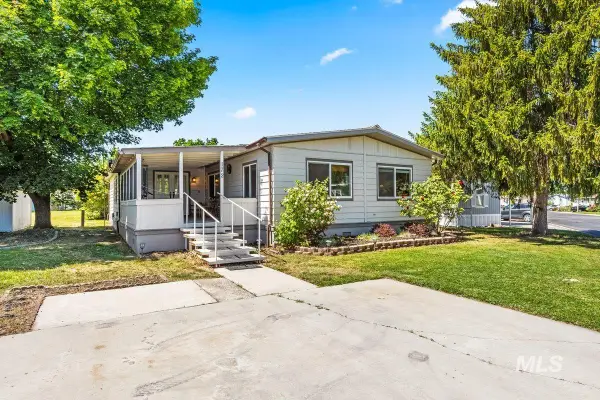 $164,900Active3 beds 2 baths2,160 sq. ft.
$164,900Active3 beds 2 baths2,160 sq. ft.700 E Fairview #172, Meridian, ID 83642
MLS# 98973231Listed by: HOMES OF IDAHO-NEWELL REALTY GROUP - Open Sat, 11am to 1pmNew
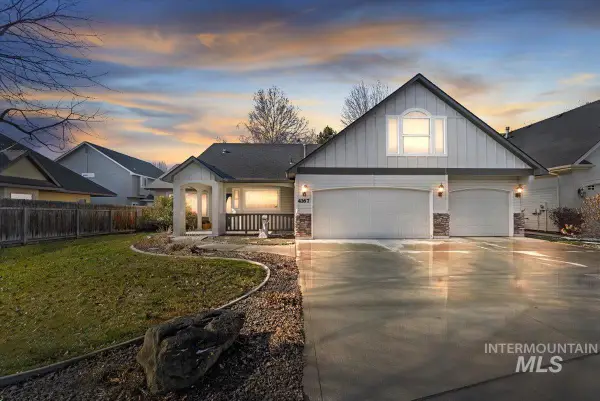 $620,000Active4 beds 3 baths2,430 sq. ft.
$620,000Active4 beds 3 baths2,430 sq. ft.4167 N Arches Way, Meridian, ID 83646
MLS# 98973210Listed by: HOMES OF IDAHO - Open Sat, 11am to 2pmNew
 $554,500Active3 beds 3 baths2,204 sq. ft.
$554,500Active3 beds 3 baths2,204 sq. ft.3631 N Alexis Way, Meridian, ID 83646
MLS# 98973213Listed by: REAL BROKER LLC - Open Sat, 11am to 3pmNew
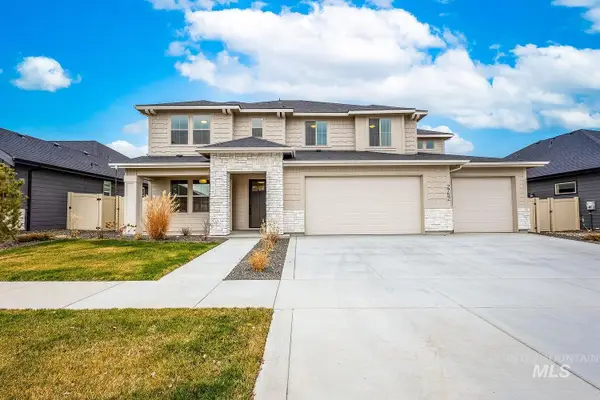 $959,000Active5 beds 5 baths3,678 sq. ft.
$959,000Active5 beds 5 baths3,678 sq. ft.2752 E Sawtelle Peak St, Meridian, ID 83642
MLS# 98973208Listed by: ASPIRE REALTY GROUP - Open Sat, 11am to 1pmNew
 $459,900Active3 beds 2 baths1,733 sq. ft.
$459,900Active3 beds 2 baths1,733 sq. ft.283 E Producer Dr, Meridian, ID 83646
MLS# 98973181Listed by: EXP REALTY, LLC - New
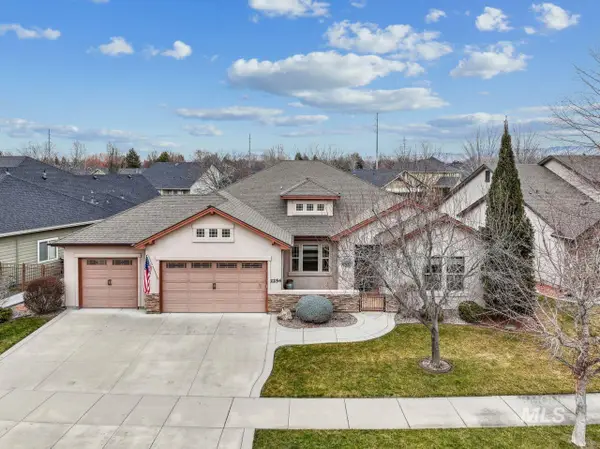 $675,000Active3 beds 3 baths2,332 sq. ft.
$675,000Active3 beds 3 baths2,332 sq. ft.2254 E Trail Blazer Dr, Meridian, ID 83646
MLS# 98973182Listed by: NEXTHOME TREASURE VALLEY - New
 $499,000Active3 beds 2 baths1,558 sq. ft.
$499,000Active3 beds 2 baths1,558 sq. ft.5923 W Snow Currant St, Meridian, ID 83646
MLS# 98973185Listed by: TOLL BROTHERS REAL ESTATE, INC - New
 $569,000Active3 beds 2 baths1,857 sq. ft.
$569,000Active3 beds 2 baths1,857 sq. ft.6285 W Snow Currant St, Meridian, ID 83646
MLS# 98973188Listed by: TOLL BROTHERS REAL ESTATE, INC - New
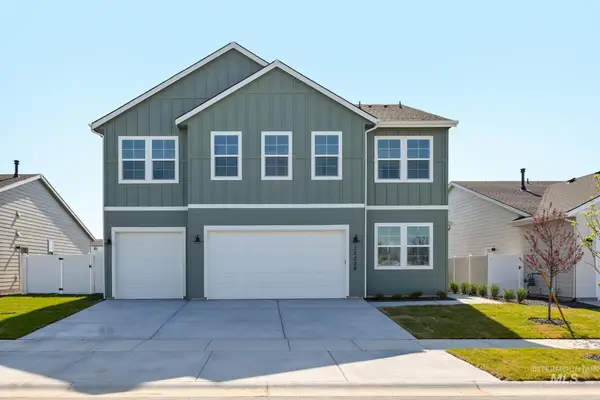 $659,000Active5 beds 4 baths2,551 sq. ft.
$659,000Active5 beds 4 baths2,551 sq. ft.6271 W Snow Currant St, Meridian, ID 83646
MLS# 98973193Listed by: TOLL BROTHERS REAL ESTATE, INC

