6512 S Astoria Ave, Meridian, ID 83642
Local realty services provided by:ERA West Wind Real Estate
6512 S Astoria Ave,Meridian, ID 83642
$649,900
- 3 Beds
- 3 Baths
- 2,373 sq. ft.
- Townhouse
- Pending
Listed by: luke evans, cindy zachmanMain: 208-381-8000
Office: better homes & gardens 43north
MLS#:98957271
Source:ID_IMLS
Price summary
- Price:$649,900
- Price per sq. ft.:$273.87
- Monthly HOA dues:$104.17
About this home
Open House Sunday December 14 from 12-3pm! Ultimate entertainer’s paradise crafted by ZEC in prestigious Poiema Neighborhood! Stunning home boasts sprawling great room that flows seamlessly across the main level, paired with a sophisticated office & a serene patio with golf course views. Ascend to the upper level, where the luxurious bedroom retreats await. The master suite is a haven of relaxation, a private balcony overlooking the lush fairways. 3 bedrooms, 2.5 bathrooms, office, patio, upper balcony, & a two-car garage, this home blends elegance & practicality. Impeccable craftsmanship shines through in every detail: gleaming hardwood floors, sleek quartz countertops, designer tile showers & bathrooms, & top-tier Bosch appliances. Step outside to fully landscaped & fenced grounds, offering a turnkey, low-maintenance lifestyle. Nestled in the heart of vibrant S Meridian, this gem sits along a pristine golf course in a clean, safe, & thriving community. Enjoy new infrastructure & convenience with grocery stores, restaurants, & parks
Contact an agent
Home facts
- Year built:2025
- Listing ID #:98957271
- Added:137 day(s) ago
- Updated:December 17, 2025 at 10:05 AM
Rooms and interior
- Bedrooms:3
- Total bathrooms:3
- Full bathrooms:3
- Living area:2,373 sq. ft.
Heating and cooling
- Cooling:Central Air
- Heating:Forced Air, Natural Gas
Structure and exterior
- Roof:Composition
- Year built:2025
- Building area:2,373 sq. ft.
- Lot area:0.08 Acres
Schools
- High school:Mountain View
- Middle school:Lake Hazel
- Elementary school:Hillsdale
Utilities
- Water:City Service
Finances and disclosures
- Price:$649,900
- Price per sq. ft.:$273.87
New listings near 6512 S Astoria Ave
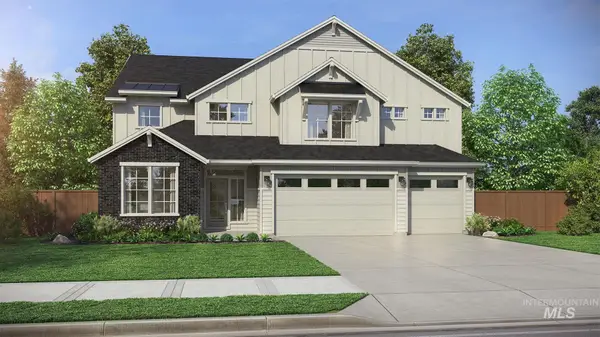 $816,000Pending5 beds 4 baths3,650 sq. ft.
$816,000Pending5 beds 4 baths3,650 sq. ft.6851 N Valley Breeze Ave, Meridian, ID 83646
MLS# 98970190Listed by: THE AGENCY BOISE $801,000Pending4 beds 3 baths2,500 sq. ft.
$801,000Pending4 beds 3 baths2,500 sq. ft.8649 W Inspirado St, Meridian, ID 83646
MLS# 98970191Listed by: THE AGENCY BOISE $542,995Active3 beds 3 baths2,247 sq. ft.
$542,995Active3 beds 3 baths2,247 sq. ft.1014 W Switchgrass Dr, Meridian, ID 83634
MLS# 98964836Listed by: TOLL BROTHERS REAL ESTATE, INC- New
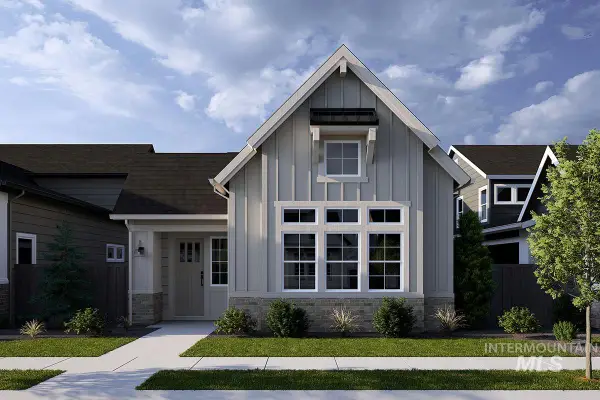 $624,900Active3 beds 3 baths2,450 sq. ft.
$624,900Active3 beds 3 baths2,450 sq. ft.6091 S Apex Ave, Meridian, ID 83642
MLS# 98970180Listed by: BOISE PREMIER REAL ESTATE 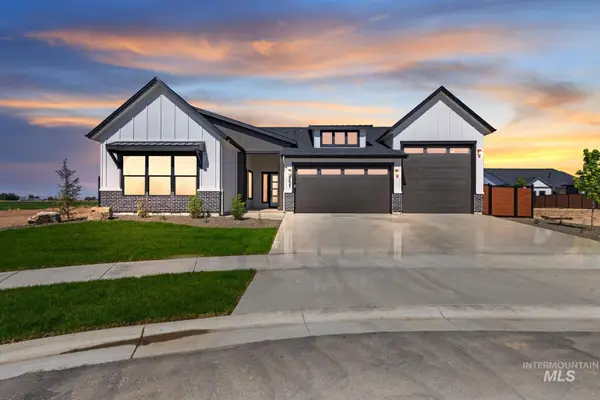 $846,000Pending4 beds 3 baths2,500 sq. ft.
$846,000Pending4 beds 3 baths2,500 sq. ft.8650 W Inspirado Street, Meridian, ID 83646
MLS# 98970173Listed by: THE AGENCY BOISE- New
 $868,880Active4 beds 3 baths2,527 sq. ft.
$868,880Active4 beds 3 baths2,527 sq. ft.3875 S Corabell Ave., Meridian, ID 83632
MLS# 98970143Listed by: HOMES OF IDAHO 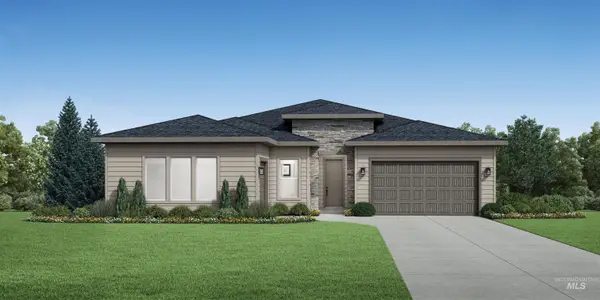 $711,693Pending3 beds 3 baths2,473 sq. ft.
$711,693Pending3 beds 3 baths2,473 sq. ft.4870 W River Oaks Ct, Meridian, ID 83646
MLS# 98970134Listed by: TOLL BROTHERS REAL ESTATE, INC- New
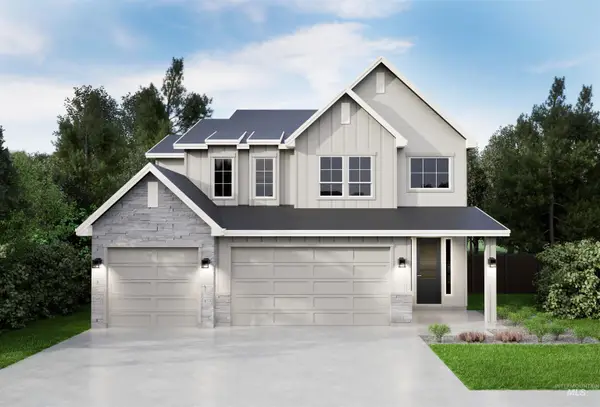 $714,900Active4 beds 4 baths2,977 sq. ft.
$714,900Active4 beds 4 baths2,977 sq. ft.6619 W Mattawa Dr, Meridian, ID 83646
MLS# 98970120Listed by: SILVERCREEK REALTY GROUP - New
 $424,990Active3 beds 2 baths1,522 sq. ft.
$424,990Active3 beds 2 baths1,522 sq. ft.3030 E Mossy Creek Dr, Kuna, ID 83634
MLS# 98970103Listed by: CBH SALES & MARKETING INC - New
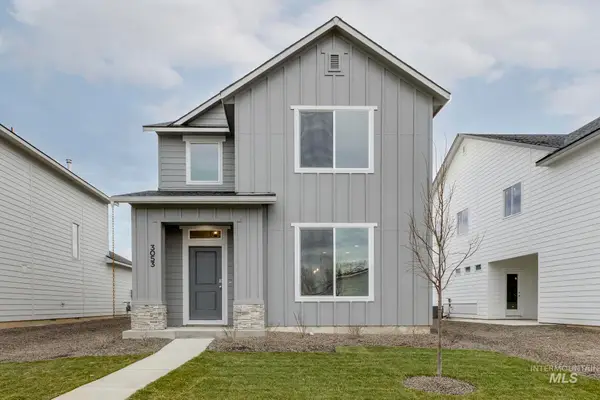 $394,990Active3 beds 3 baths1,696 sq. ft.
$394,990Active3 beds 3 baths1,696 sq. ft.3053 E Mossy Creek Dr, Kuna, ID 83634
MLS# 98970104Listed by: CBH SALES & MARKETING INC
