6701 N Ellis Park Ave #Jefferson, Meridian, ID 83646
Local realty services provided by:ERA West Wind Real Estate
6701 N Ellis Park Ave #Jefferson,Meridian, ID 83646
$831,900
- 4 Beds
- 3 Baths
- 2,500 sq. ft.
- Single family
- Active
Listed by:annie valentineCell: 208-901-0179
Office:homes of idaho
MLS#:98952768
Source:ID_IMLS
Price summary
- Price:$831,900
- Price per sq. ft.:$332.76
- Monthly HOA dues:$200
About this home
To Be Built –Welcome to the Jefferson an impressive single level with RV GARAGE highlighted by a functional floor plan with a bright and inviting interior across a spacious 2,500 sf. At the heart of the home is a gourmet kitchen with large center island, Bosch appliances, custom cabinetry, and a dedicated BUTLERS PANTRY! The kitchen seamlessly connects to the open-concept great room with 12' ceilings & a wall of windows! Retreat to your private primary suite with a luxurious bath offering multiple options to customize to your needs. Dedicated spacious flex space can be a den/office or utilize a 4th bedroom. FULL LANDSCAPING & FENCE + a full home automation & security system provides unparalleled convenience & peace of mind. PERSONALIZE your home at PLH’s exclusive Design Studio w/ their interior designer. INSPIRADO to feature a clubhouse, pool, park, paths & PICKLEBALL COURTS!
Contact an agent
Home facts
- Year built:2026
- Listing ID #:98952768
- Added:111 day(s) ago
- Updated:October 17, 2025 at 02:25 PM
Rooms and interior
- Bedrooms:4
- Total bathrooms:3
- Full bathrooms:3
- Living area:2,500 sq. ft.
Heating and cooling
- Cooling:Central Air
- Heating:Forced Air, Natural Gas
Structure and exterior
- Roof:Architectural Style, Composition
- Year built:2026
- Building area:2,500 sq. ft.
- Lot area:0.21 Acres
Schools
- High school:Owyhee
- Middle school:Star
- Elementary school:Pleasant View
Utilities
- Water:City Service
Finances and disclosures
- Price:$831,900
- Price per sq. ft.:$332.76
New listings near 6701 N Ellis Park Ave #Jefferson
- Open Sat, 11am to 1pmNew
 $850,000Active5 beds 4 baths2,855 sq. ft.
$850,000Active5 beds 4 baths2,855 sq. ft.2697 W Los Flores Ct, Meridian, ID 83646
MLS# 98964969Listed by: BOISE PREMIER REAL ESTATE - Open Sat, 11am to 3pmNew
 $510,000Active4 beds 3 baths2,419 sq. ft.
$510,000Active4 beds 3 baths2,419 sq. ft.1895 W Santa Clara Drive, Meridian, ID 83642
MLS# 98964947Listed by: SILVERCREEK REALTY GROUP - New
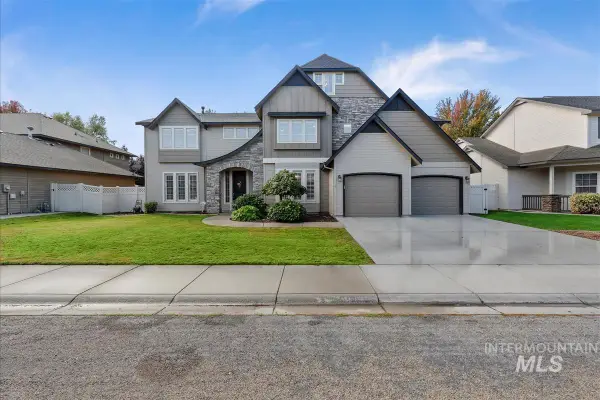 $799,990Active5 beds 3 baths3,741 sq. ft.
$799,990Active5 beds 3 baths3,741 sq. ft.2549 W Astonte Dr, Meridian, ID 83646
MLS# 98964949Listed by: HOMES OF IDAHO - New
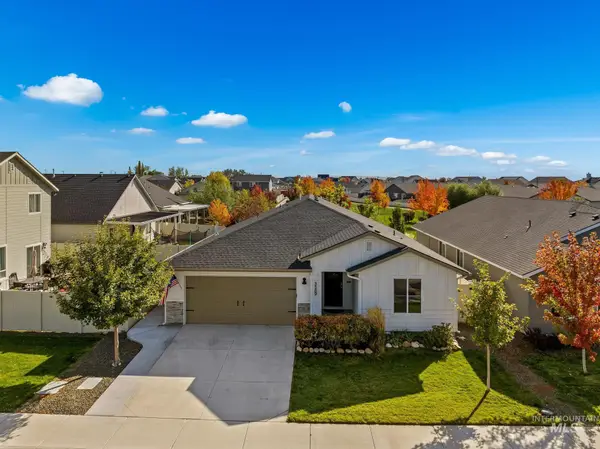 $399,000Active3 beds 2 baths1,522 sq. ft.
$399,000Active3 beds 2 baths1,522 sq. ft.3389 W Charlene, Meridian, ID 83642
MLS# 98964950Listed by: THG REAL ESTATE - Open Sun, 12 to 2pmNew
 $445,900Active3 beds 2 baths1,395 sq. ft.
$445,900Active3 beds 2 baths1,395 sq. ft.4310 W Niemann Dr., Meridian, ID 83646
MLS# 98964911Listed by: SILVERCREEK REALTY GROUP - New
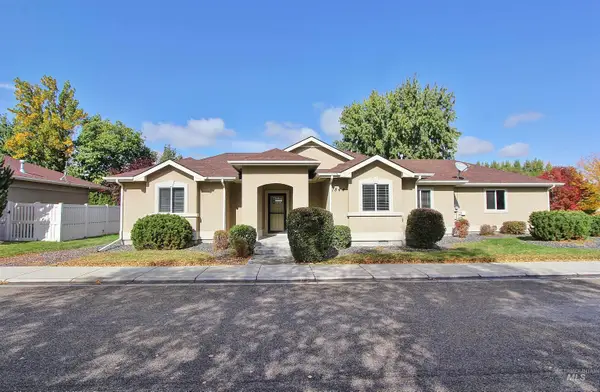 $434,900Active3 beds 2 baths1,592 sq. ft.
$434,900Active3 beds 2 baths1,592 sq. ft.1844 E Horse Creek Ct, Meridian, ID 83642
MLS# 98964914Listed by: JOHN L SCOTT BOISE - New
 $398,995Active3 beds 2 baths1,558 sq. ft.
$398,995Active3 beds 2 baths1,558 sq. ft.1931 W Declan Ct, Meridian, ID 83642
MLS# 98964901Listed by: TOLL BROTHERS REAL ESTATE, INC - New
 $1,724,999Active4 beds 4 baths3,432 sq. ft.
$1,724,999Active4 beds 4 baths3,432 sq. ft.20185 N Swire Green Way, Boise, ID 83714
MLS# 98964846Listed by: PRESIDIO REAL ESTATE IDAHO - Open Sun, 12 to 3pmNew
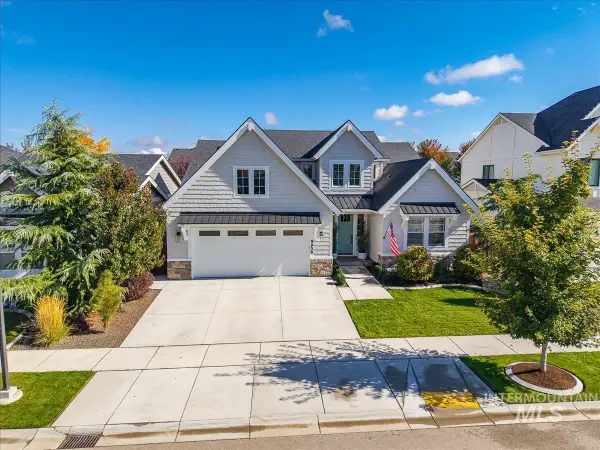 $725,000Active3 beds 3 baths2,437 sq. ft.
$725,000Active3 beds 3 baths2,437 sq. ft.5958 N Colosseum Ave, Meridian, ID 83646
MLS# 98964854Listed by: HOMES OF IDAHO - New
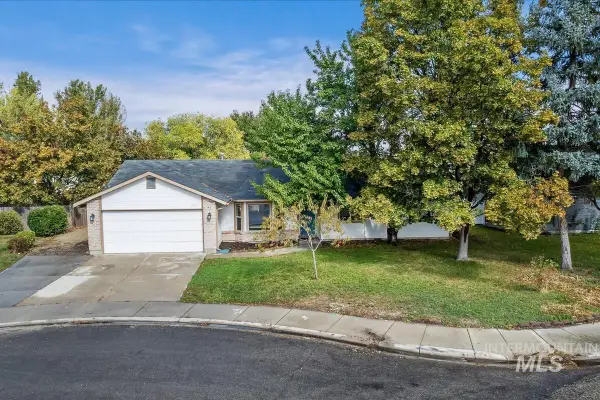 $399,999Active3 beds 2 baths1,579 sq. ft.
$399,999Active3 beds 2 baths1,579 sq. ft.560 W Creekview Dr, Meridian, ID 83646
MLS# 98964873Listed by: KELLER WILLIAMS REALTY BOISE
