6712 S Messner Way, Meridian, ID 83642
Local realty services provided by:ERA West Wind Real Estate
6712 S Messner Way,Meridian, ID 83642
$949,900
- 4 Beds
- 4 Baths
- 3,305 sq. ft.
- Single family
- Pending
Listed by:katrina severin
Office:boise premier real estate
MLS#:98961469
Source:ID_IMLS
Price summary
- Price:$949,900
- Price per sq. ft.:$287.41
- Monthly HOA dues:$66.67
About this home
The Alder, a beautifully crafted two-story home designed to meet the needs of modern living. This floor plan features 4 bedrooms, 4 baths, and a dedicated office, offering both functionality and comfort. The main level boasts a luxurious master suite, providing a private retreat with convenient access to the heart of the home. Upstairs, a spacious bonus room offers endless possibilities, from a playroom to a media space or additional living area. With its thoughtful layout and versatile design, The Alder is the perfect blend of style and practicality, making it a home to treasure for years to come. Pinnacle amenities include a community center, swimming pools, walking paths, playgrounds, and a large park with an outdoor amphitheater. Next door Discovery Park, with picnic pavilions, a splash pad, playgrounds, a dog park, ballfields, a performance stage, gardens, and other attractions. Photos are similar. Visit our model home Thursday - Sunday | 12 - 4 pm | 6236 S Hope Ave, Meridian.
Contact an agent
Home facts
- Year built:2025
- Listing ID #:98961469
- Added:45 day(s) ago
- Updated:October 28, 2025 at 12:03 AM
Rooms and interior
- Bedrooms:4
- Total bathrooms:4
- Full bathrooms:4
- Living area:3,305 sq. ft.
Heating and cooling
- Cooling:Central Air
- Heating:Forced Air, Natural Gas
Structure and exterior
- Roof:Composition
- Year built:2025
- Building area:3,305 sq. ft.
- Lot area:0.2 Acres
Schools
- High school:Mountain View
- Middle school:Victory
- Elementary school:Mary McPherson
Utilities
- Water:City Service
Finances and disclosures
- Price:$949,900
- Price per sq. ft.:$287.41
New listings near 6712 S Messner Way
- New
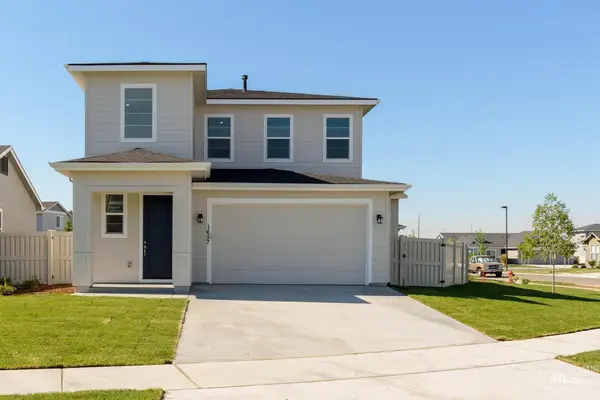 $429,000Active3 beds 3 baths1,763 sq. ft.
$429,000Active3 beds 3 baths1,763 sq. ft.1297 W Regency Ridge Dr, Meridian, ID 83642
MLS# 98965889Listed by: TOLL BROTHERS REAL ESTATE, INC - New
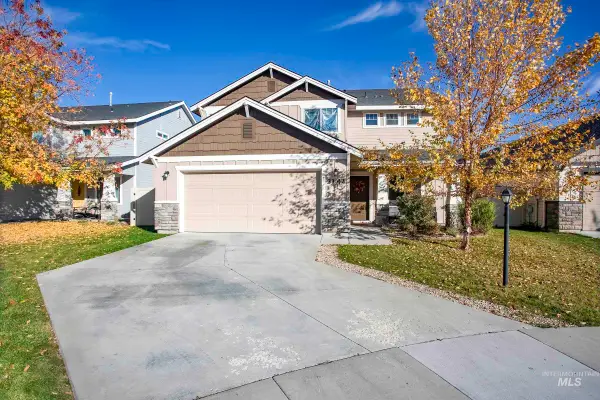 $530,000Active4 beds 3 baths2,037 sq. ft.
$530,000Active4 beds 3 baths2,037 sq. ft.3142 N Sharon Ave, Meridian, ID 83646
MLS# 98965913Listed by: BOISE PREMIER REAL ESTATE - New
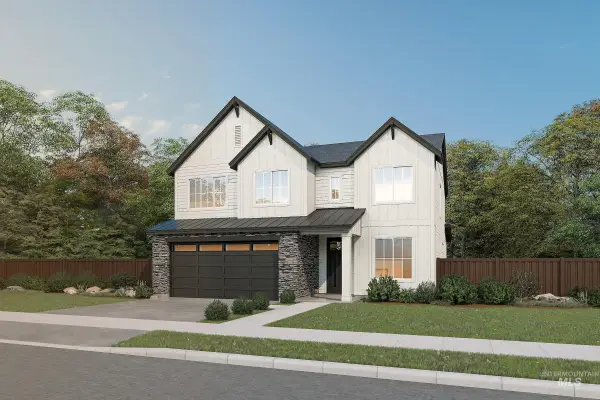 $684,900Active4 beds 3 baths2,570 sq. ft.
$684,900Active4 beds 3 baths2,570 sq. ft.1019 E Crescendo St, Meridian, ID 83642
MLS# 98965871Listed by: EQUITY NORTHWEST REAL ESTATE - Open Fri, 11am to 2pmNew
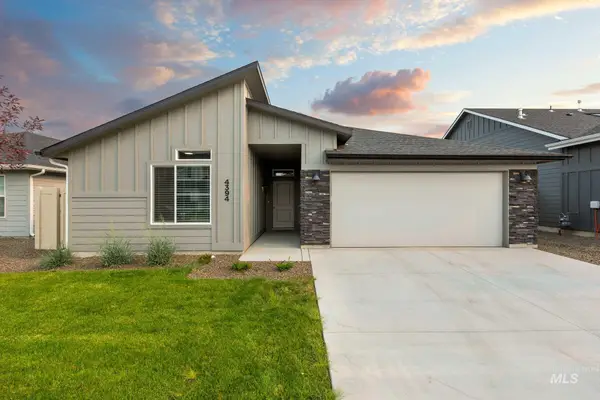 $524,900Active4 beds 2 baths2,025 sq. ft.
$524,900Active4 beds 2 baths2,025 sq. ft.4394 W Sunny Cove St, Meridian, ID 83646
MLS# 98965872Listed by: ASPIRE REALTY GROUP - New
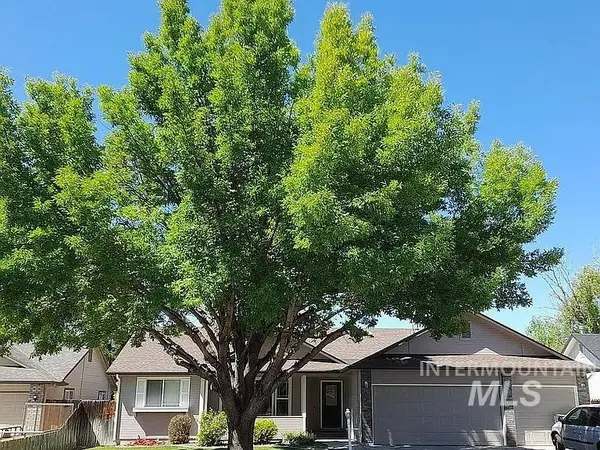 $388,000Active3 beds 2 baths1,363 sq. ft.
$388,000Active3 beds 2 baths1,363 sq. ft.2000 E Chimere Dr, Meridian, ID 83646
MLS# 98965875Listed by: JUPIDOOR LLC - New
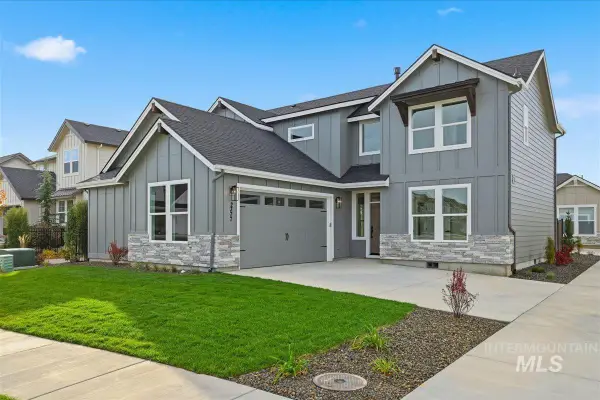 $564,900Active3 beds 3 baths2,207 sq. ft.
$564,900Active3 beds 3 baths2,207 sq. ft.2377 E Valensole St, Meridian, ID 83642
MLS# 98965837Listed by: FLX REAL ESTATE, LLC - New
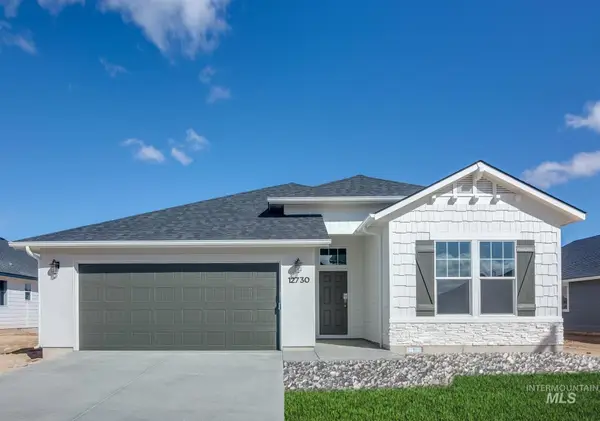 $512,990Active4 beds 2 baths2,126 sq. ft.
$512,990Active4 beds 2 baths2,126 sq. ft.907 N Aleppo Way, Meridian, ID 83642
MLS# 98965844Listed by: CBH SALES & MARKETING INC - New
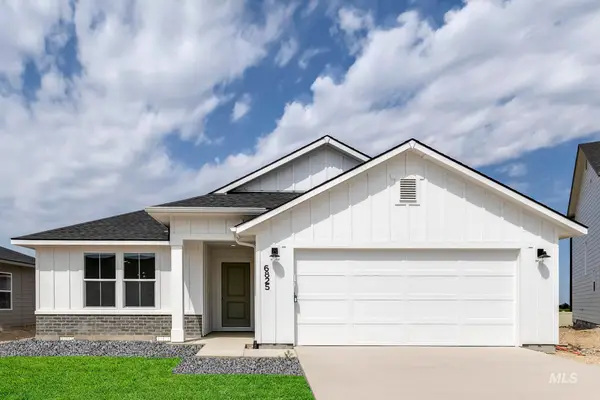 $467,990Active3 beds 2 baths1,694 sq. ft.
$467,990Active3 beds 2 baths1,694 sq. ft.881 N Aleppo Way, Meridian, ID 83642
MLS# 98965845Listed by: CBH SALES & MARKETING INC - New
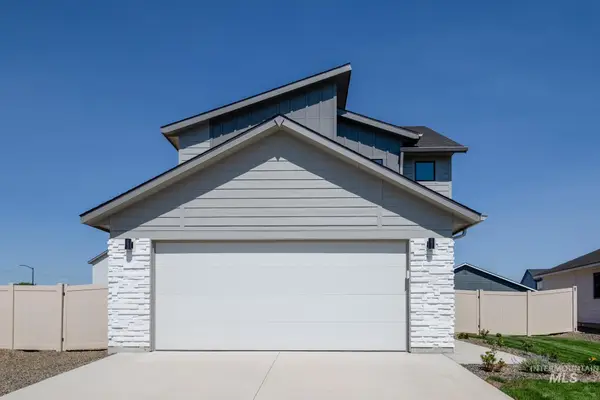 $466,990Active3 beds 3 baths1,650 sq. ft.
$466,990Active3 beds 3 baths1,650 sq. ft.872 N Mirror Creek Way, Meridian, ID 83642
MLS# 98965846Listed by: CBH SALES & MARKETING INC - New
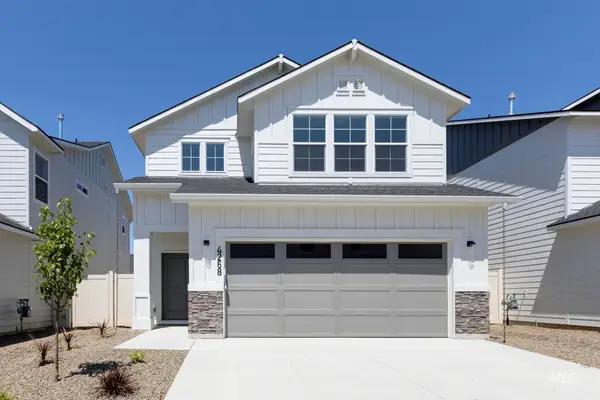 $489,990Active3 beds 3 baths2,007 sq. ft.
$489,990Active3 beds 3 baths2,007 sq. ft.5041 S Amorita Ave, Meridian, ID 83642
MLS# 98965854Listed by: CBH SALES & MARKETING INC
