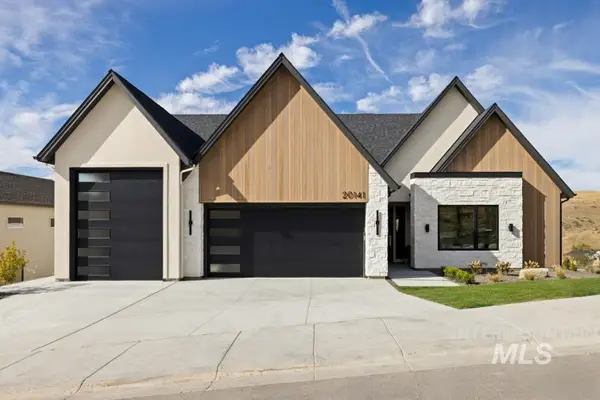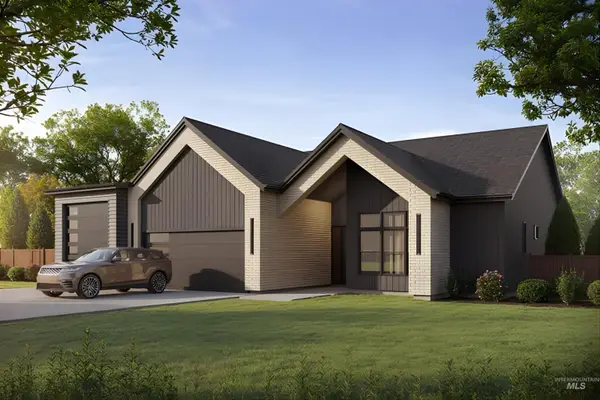6731 N Magic Mallard Ave #Addison, Meridian, ID 83646
Local realty services provided by:ERA West Wind Real Estate
6731 N Magic Mallard Ave #Addison,Meridian, ID 83646
$719,900
- 4 Beds
- 5 Baths
- 3,192 sq. ft.
- Single family
- Active
Upcoming open houses
- Fri, Feb 1312:00 pm - 04:00 pm
- Sat, Feb 1412:00 pm - 04:00 pm
- Sun, Feb 1512:00 pm - 04:00 pm
- Wed, Feb 1812:00 pm - 04:00 pm
- Thu, Feb 1912:00 pm - 04:00 pm
- Fri, Feb 2012:00 pm - 04:00 pm
- Sat, Feb 2112:00 pm - 04:00 pm
- Sun, Feb 2212:00 pm - 04:00 pm
- Wed, Feb 2512:00 pm - 04:00 pm
- Thu, Feb 2612:00 pm - 04:00 pm
- Fri, Feb 2712:00 pm - 04:00 pm
- Sat, Feb 2812:00 pm - 04:00 pm
Listed by: raquel petzinger, jennifer hickeyMain: 208-344-7477
Office: presidio real estate idaho
MLS#:98974112
Source:ID_IMLS
Price summary
- Price:$719,900
- Price per sq. ft.:$225.53
- Monthly HOA dues:$200
About this home
Ask us about the Make The Move Builder Promotion! Welcome to the Addison by Berkeley Building Co, a thoughtfully designed floor plan with versatile spaces perfect for everyday living & entertaining. Carefully curated in the Urban Seaside design collection, it surprises with warm wood tones, beautiful hand-selected tile, black hardware, fixtures & designer lighting. A spacious main living area seamlessly connects the great room, dining & kitchen - equipped with Bosch SS appliances, quartz countertops, tile backsplash, custom cabinetry, large island and walk-in pantry. 4 beds a dedicated den, & a Bonus room with an adjacent full bath that could be used as an additional bedroom, all merge to create enough flexible living spaces to accommodate a myriad of lifestyles. Energy-efficient HVAC, full landscaping & fencing included. Isnpirado's resort style amenities include: clubhouse, pool, pickleballs courts, & walking paths. Model Home open Wed-Sat 11:00-5:00 & Sun 12:00-4:00 - 6700 N Magic Mallard Ave
Contact an agent
Home facts
- Year built:2025
- Listing ID #:98974112
- Added:169 day(s) ago
- Updated:February 12, 2026 at 01:01 AM
Rooms and interior
- Bedrooms:4
- Total bathrooms:5
- Full bathrooms:5
- Living area:3,192 sq. ft.
Heating and cooling
- Cooling:Central Air
- Heating:Forced Air, Natural Gas
Structure and exterior
- Roof:Architectural Style, Composition, Metal
- Year built:2025
- Building area:3,192 sq. ft.
- Lot area:0.15 Acres
Schools
- High school:Owyhee
- Middle school:Star
- Elementary school:Pleasant View
Utilities
- Water:City Service
Finances and disclosures
- Price:$719,900
- Price per sq. ft.:$225.53
- Tax amount:$750 (2024)
New listings near 6731 N Magic Mallard Ave #Addison
- New
 $485,000Active4 beds 3 baths2,388 sq. ft.
$485,000Active4 beds 3 baths2,388 sq. ft.1708 E Sagemoor Dr, Meridian, ID 83642
MLS# 98974428Listed by: KELLER WILLIAMS REALTY BOISE - New
 $384,990Active3 beds 3 baths1,604 sq. ft.
$384,990Active3 beds 3 baths1,604 sq. ft.975 W Apple Pine St, Meridian, ID 83646
MLS# 98974434Listed by: MOUNTAIN REALTY - New
 $509,900Active4 beds 2 baths2,095 sq. ft.
$509,900Active4 beds 2 baths2,095 sq. ft.7066 N Daisy Teal Ave, Meridian, ID 83646
MLS# 98974409Listed by: LENNAR SALES CORP  $873,000Pending3 beds 3 baths2,671 sq. ft.
$873,000Pending3 beds 3 baths2,671 sq. ft.4643 N Mckinley Park Ave, Meridian, ID 83646
MLS# 98974403Listed by: BOISE PREMIER REAL ESTATE- New
 $590,000Active0.43 Acres
$590,000Active0.43 Acres7740 W Lookout View Ct, Meridian, ID 83646
MLS# 98974380Listed by: PRESIDIO REAL ESTATE IDAHO  $579,000Active4 beds 3 baths2,496 sq. ft.
$579,000Active4 beds 3 baths2,496 sq. ft.1810 S Marsh Wood Pl, Meridian, ID 83642
MLS# 98972956Listed by: TLC REALTY, LLC- Open Sat, 2 to 4pmNew
 $500,000Active3 beds 3 baths2,250 sq. ft.
$500,000Active3 beds 3 baths2,250 sq. ft.3315 S Cabin Creek Way, Meridian, ID 83642
MLS# 98974376Listed by: HOMES OF IDAHO - New
 $1,649,999Active4 beds 4 baths3,432 sq. ft.
$1,649,999Active4 beds 4 baths3,432 sq. ft.20185 N Swire Green Way, Boise, ID 83714
MLS# 98974353Listed by: PRESIDIO REAL ESTATE IDAHO - New
 $1,724,999Active4 beds 4 baths3,432 sq. ft.
$1,724,999Active4 beds 4 baths3,432 sq. ft.20203 N Swire Green Way, Boise, ID 83714
MLS# 98974355Listed by: PRESIDIO REAL ESTATE IDAHO - New
 $994,800Active5 beds 4 baths3,650 sq. ft.
$994,800Active5 beds 4 baths3,650 sq. ft.6755 N Ellis Park Ave #Alpine, Meridian, ID 83646
MLS# 98974359Listed by: HOMES OF IDAHO

