6827 N Brock River Pl, Meridian, ID 83646
Local realty services provided by:ERA West Wind Real Estate
6827 N Brock River Pl,Meridian, ID 83646
$824,900
- 4 Beds
- 3 Baths
- 2,500 sq. ft.
- Single family
- Active
Upcoming open houses
- Fri, Dec 1911:00 am - 05:00 pm
- Sat, Dec 2011:00 am - 05:00 pm
- Sun, Dec 2111:00 am - 05:00 pm
- Wed, Dec 2411:00 am - 05:00 pm
- Fri, Dec 2611:00 am - 05:00 pm
- Sat, Dec 2711:00 am - 05:00 pm
- Sun, Dec 2811:00 am - 05:00 pm
- Wed, Dec 3111:00 am - 05:00 pm
Listed by: laetitia campbell, rachel moirMain: 208-900-6960
Office: the agency boise
MLS#:98963498
Source:ID_IMLS
Price summary
- Price:$824,900
- Price per sq. ft.:$329.96
- Monthly HOA dues:$166.67
About this home
4.99% (5.76% APR) on a 10/10 ARM total payment only $4,047/month! Call listing agent for more details and see attached Lender Disclosures for loan details. Move-in ready! The Jefferson exquisitely built by Pacific Lifestyle Homes provides versatility for a variety of lifestyles. At the heart of the home is the kitchen, a chef's dream that boasts a large center island, large pantry and a dedicated butler's pantry. The kitchen seamlessly connects to the open-concept great room with 12' ceilings. The great room features expansive windows and a sliding glass door that floods the space with natural light. Step out onto the large covered patio and fully fenced and landscaped backyard. The den (with closet) and formal dining room are thoughtfully situated at the rear of the home. Finished amenities include community pool, playground, lookout and ponds. 3D tour is available! Visit our Model Home open Wed-Sat. 10-5PM & Sun 11am - 5pm. 6871 N Brock River Pl. Meridian.
Contact an agent
Home facts
- Year built:2025
- Listing ID #:98963498
- Added:325 day(s) ago
- Updated:December 18, 2025 at 01:00 AM
Rooms and interior
- Bedrooms:4
- Total bathrooms:3
- Full bathrooms:3
- Living area:2,500 sq. ft.
Heating and cooling
- Cooling:Central Air
- Heating:Forced Air, Natural Gas
Structure and exterior
- Roof:Architectural Style
- Year built:2025
- Building area:2,500 sq. ft.
- Lot area:0.21 Acres
Schools
- High school:Owyhee
- Middle school:Star
- Elementary school:Pleasant View
Utilities
- Water:City Service
Finances and disclosures
- Price:$824,900
- Price per sq. ft.:$329.96
- Tax amount:$1,051 (2025)
New listings near 6827 N Brock River Pl
- New
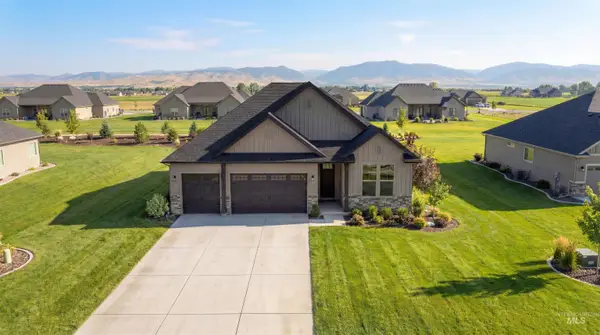 $849,900Active3 beds 3 baths2,177 sq. ft.
$849,900Active3 beds 3 baths2,177 sq. ft.Lot 8 Blake Rd, Emmett, ID 83617
MLS# 98969981Listed by: KELLER WILLIAMS REALTY BOISE - Open Sat, 1 to 3pmNew
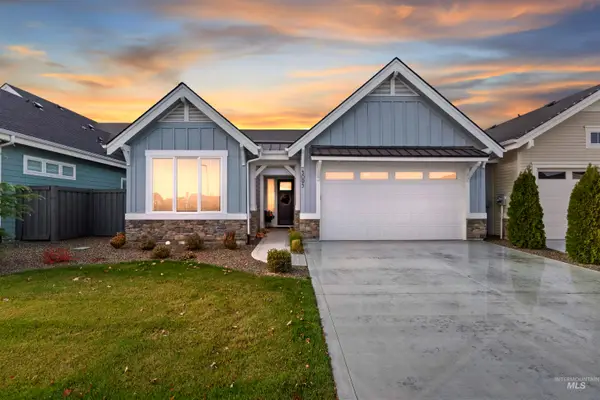 $550,000Active3 beds 2 baths1,575 sq. ft.
$550,000Active3 beds 2 baths1,575 sq. ft.5095 S Palatino Ln, Meridian, ID 83642
MLS# 98969964Listed by: RELOCATE 208 - Open Fri, 12 to 2pmNew
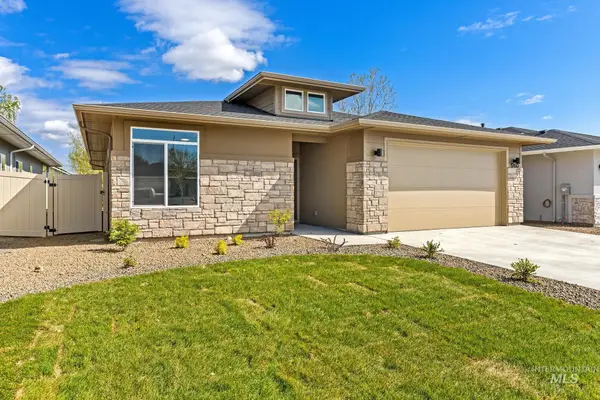 $558,900Active3 beds 2 baths1,900 sq. ft.
$558,900Active3 beds 2 baths1,900 sq. ft.1696 E Grayson St, Meridian, ID 83742
MLS# 98969918Listed by: AMHERST MADISON - Open Sat, 1 to 4pmNew
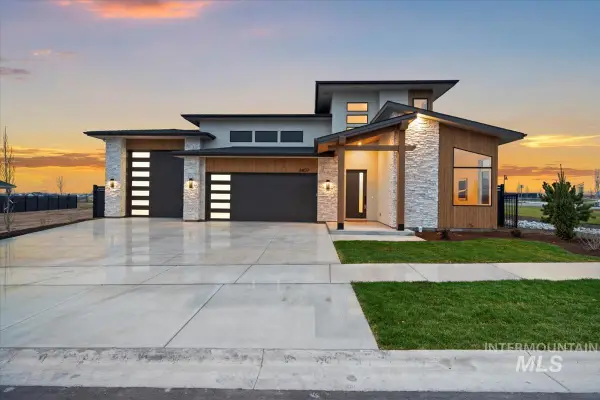 $1,119,900Active4 beds 4 baths2,703 sq. ft.
$1,119,900Active4 beds 4 baths2,703 sq. ft.2407 N Buhrstone Ave, Eagle, ID 83616
MLS# 98969928Listed by: AMHERST MADISON - Open Fri, 12 to 2pmNew
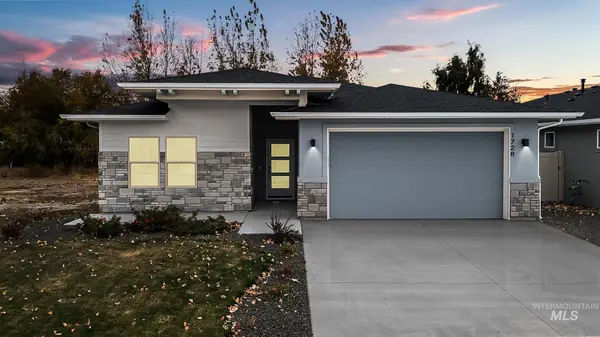 $548,900Active3 beds 2 baths1,900 sq. ft.
$548,900Active3 beds 2 baths1,900 sq. ft.1712 E Grayson St, Meridian, ID 83642
MLS# 98969915Listed by: AMHERST MADISON - New
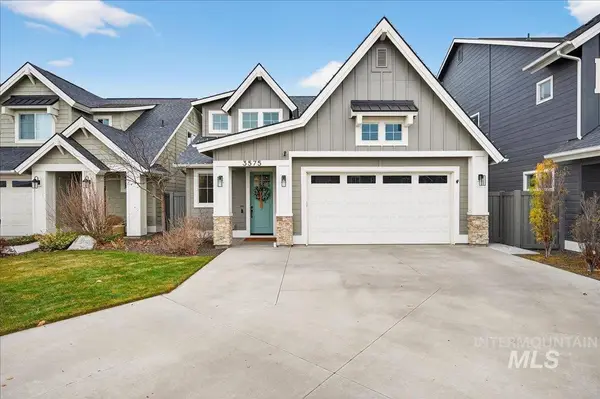 $599,000Active3 beds 3 baths2,439 sq. ft.
$599,000Active3 beds 3 baths2,439 sq. ft.3575 E Berghan Ct, Meridian, ID 83642
MLS# 98969905Listed by: SILVERCREEK REALTY GROUP - New
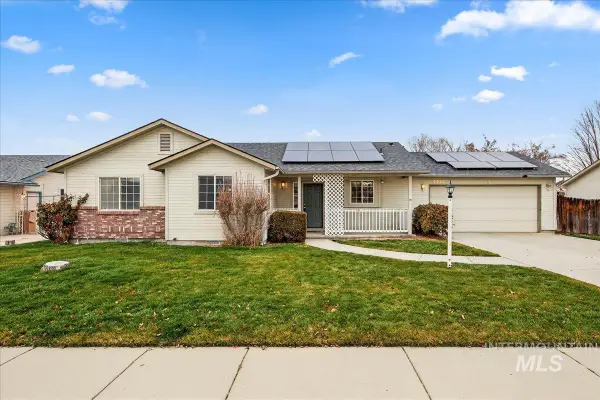 $375,000Active3 beds 2 baths1,358 sq. ft.
$375,000Active3 beds 2 baths1,358 sq. ft.2922 W Willard St, Meridian, ID 83642
MLS# 98969898Listed by: WEST REAL ESTATE GROUP - New
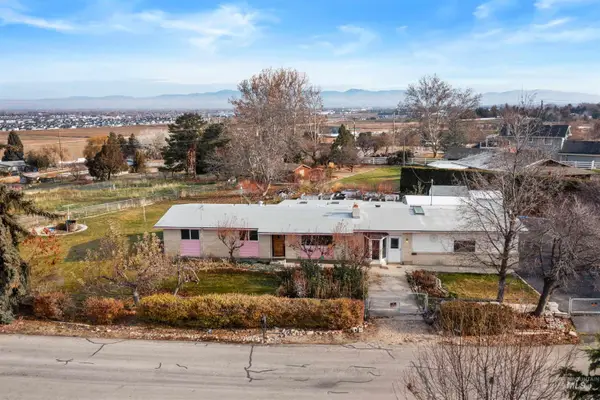 $500,000Active3 beds 2 baths1,440 sq. ft.
$500,000Active3 beds 2 baths1,440 sq. ft.4910 W View Pl, Meridian, ID 83642
MLS# 98969878Listed by: EXP REALTY, LLC - New
 $400,000Active3 beds 2 baths1,508 sq. ft.
$400,000Active3 beds 2 baths1,508 sq. ft.2734 N Turnberry Way, Meridian, ID 83646
MLS# 98969849Listed by: KELLER WILLIAMS REALTY BOISE - New
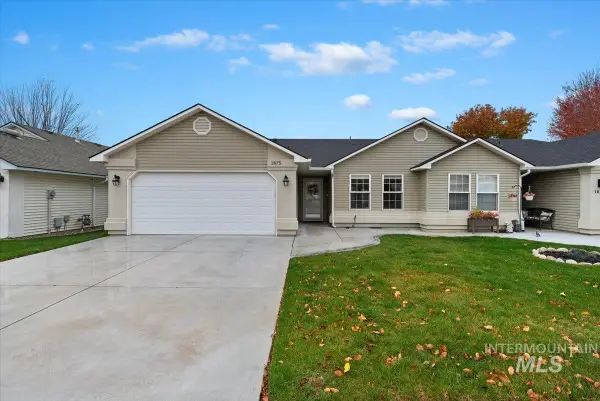 $362,500Active2 beds 2 baths1,258 sq. ft.
$362,500Active2 beds 2 baths1,258 sq. ft.1875 N Buena Vista Ave, Meridian, ID 83646
MLS# 98969821Listed by: SWEET GROUP REALTY
