6851 N Valley Breeze Ave, Meridian, ID 83646
Local realty services provided by:ERA West Wind Real Estate
6851 N Valley Breeze Ave,Meridian, ID 83646
$767,900
- 5 Beds
- 3 Baths
- 3,226 sq. ft.
- Single family
- Active
Listed by: rachel moir, laetitia campbellMain: 208-900-6960
Office: the agency boise
MLS#:98947489
Source:ID_IMLS
Price summary
- Price:$767,900
- Price per sq. ft.:$238.03
- Monthly HOA dues:$166.67
About this home
4.875% FIXED 30-year CONVENTIONAL financing incentive on select Starpointe homes—truly a permanent loan (not a buydown, not FHA). Welcome to The Fernwood by Pacific Lifestyle Homes in the new StarPointe community, offering a rare opportunity to personalize your home to match your style. The Fernwood home plan offers 3,226 sq. ft. of flexible living space with 4–6 bedrooms, 2.5–3.5 bathrooms, and a 3-4 car garage. Its open-concept design includes a den or bedroom the entry, a powder room, and a spacious kitchen with island, walk-in pantry, and seamless flow into a two-story great room and dining area with patio access. The main-floor primary suite features a soaking tub, walk-in shower, and closet, with multiple spa-like bath options. Upstairs includes 3 bedrooms, full bath, large laundry room, and a loft that can be converted into a bedroom, media room, or second primary suite. With its blend of open living and customizable spaces, the Fernwood home plan offers unmatched flexibility for households of all sizes. Visit our Model home to learn more! Open Wed- Sun 11-6PM- 6871 N Brock River Pl. Meridian.
Contact an agent
Home facts
- Year built:2025
- Listing ID #:98947489
- Added:216 day(s) ago
- Updated:December 17, 2025 at 06:31 PM
Rooms and interior
- Bedrooms:5
- Total bathrooms:3
- Full bathrooms:3
- Living area:3,226 sq. ft.
Heating and cooling
- Cooling:Central Air
- Heating:Forced Air, Natural Gas
Structure and exterior
- Roof:Architectural Style
- Year built:2025
- Building area:3,226 sq. ft.
- Lot area:0.18 Acres
Schools
- High school:Owyhee
- Middle school:Star
- Elementary school:Pleasant View
Utilities
- Water:City Service
Finances and disclosures
- Price:$767,900
- Price per sq. ft.:$238.03
New listings near 6851 N Valley Breeze Ave
- New
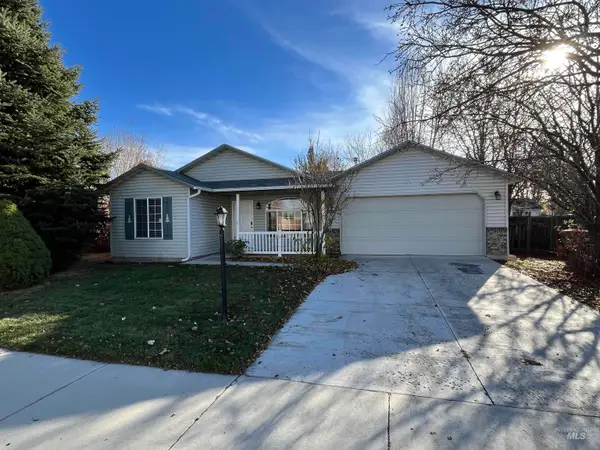 $375,000Active3 beds 2 baths1,368 sq. ft.
$375,000Active3 beds 2 baths1,368 sq. ft.1029 W Honker Drive, Meridian, ID 83642
MLS# 98970018Listed by: ATOVA - New
 $380,000Active4 beds 2 baths1,414 sq. ft.
$380,000Active4 beds 2 baths1,414 sq. ft.1075 W Egret Drive, Meridian, ID 83642
MLS# 98970029Listed by: ATOVA - Open Sat, 12 to 3pmNew
 $1,195,000Active6 beds 7 baths4,815 sq. ft.
$1,195,000Active6 beds 7 baths4,815 sq. ft.5285 W Maggio Dr., Meridian, ID 83646
MLS# 98970030Listed by: AMHERST MADISON 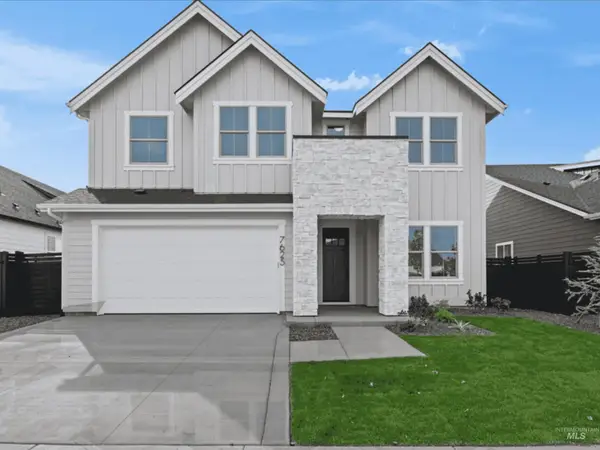 $759,900Pending6 beds 5 baths3,420 sq. ft.
$759,900Pending6 beds 5 baths3,420 sq. ft.7774 W Daybreak Run Ct, Meridian, ID 83646
MLS# 98970036Listed by: PRESIDIO REAL ESTATE IDAHO- New
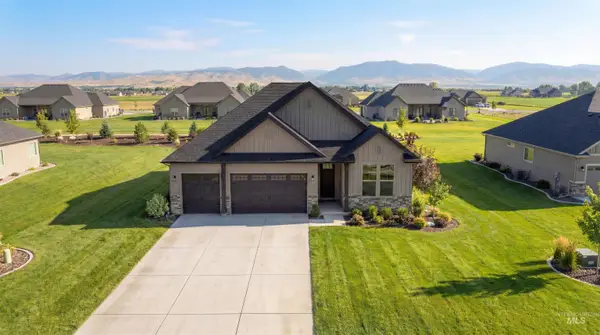 $849,900Active3 beds 3 baths2,177 sq. ft.
$849,900Active3 beds 3 baths2,177 sq. ft.Lot 8 Blake Rd, Emmett, ID 83617
MLS# 98969981Listed by: KELLER WILLIAMS REALTY BOISE - Open Sat, 1 to 3pmNew
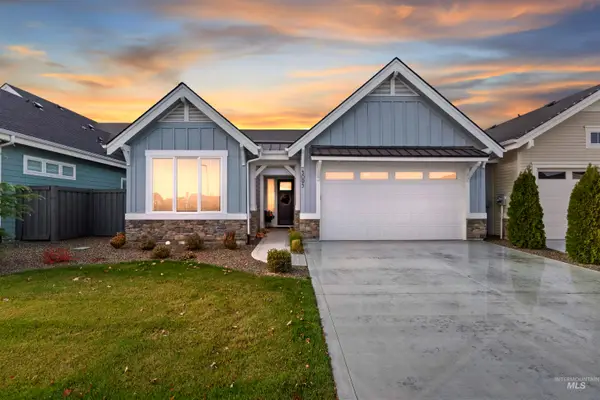 $550,000Active3 beds 2 baths1,575 sq. ft.
$550,000Active3 beds 2 baths1,575 sq. ft.5095 S Palatino Ln, Meridian, ID 83642
MLS# 98969964Listed by: RELOCATE 208 - Open Fri, 12 to 2pmNew
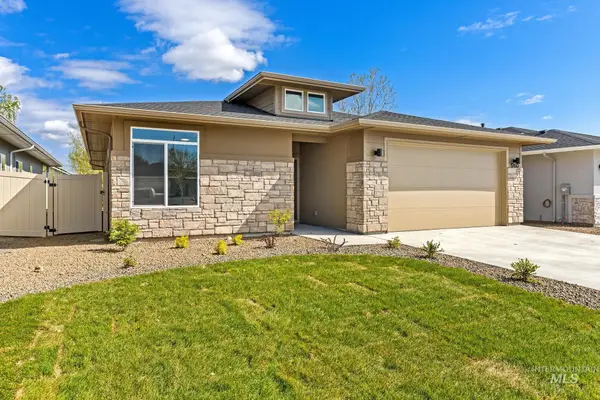 $558,900Active3 beds 2 baths1,900 sq. ft.
$558,900Active3 beds 2 baths1,900 sq. ft.1696 E Grayson St, Meridian, ID 83742
MLS# 98969918Listed by: AMHERST MADISON - Open Sat, 1 to 4pmNew
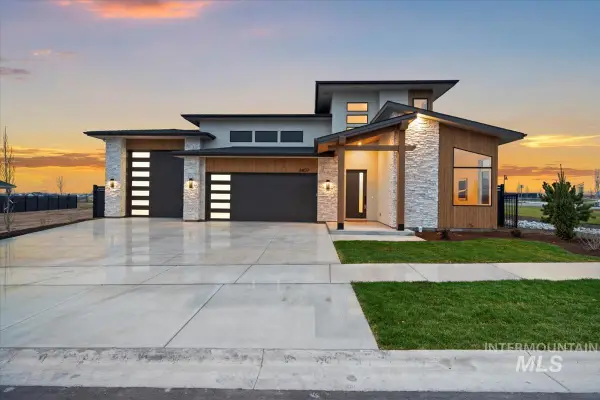 $1,119,900Active4 beds 4 baths2,703 sq. ft.
$1,119,900Active4 beds 4 baths2,703 sq. ft.2407 N Buhrstone Ave, Eagle, ID 83616
MLS# 98969928Listed by: AMHERST MADISON - Open Fri, 12 to 2pmNew
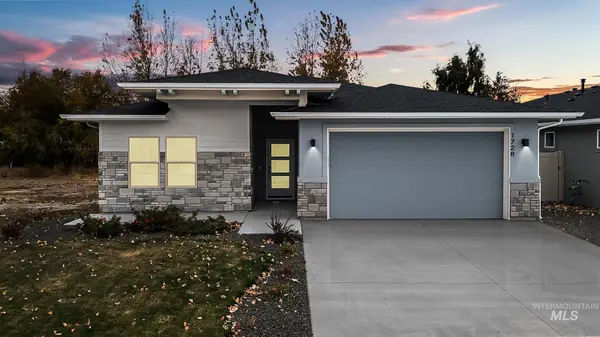 $548,900Active3 beds 2 baths1,900 sq. ft.
$548,900Active3 beds 2 baths1,900 sq. ft.1712 E Grayson St, Meridian, ID 83642
MLS# 98969915Listed by: AMHERST MADISON - New
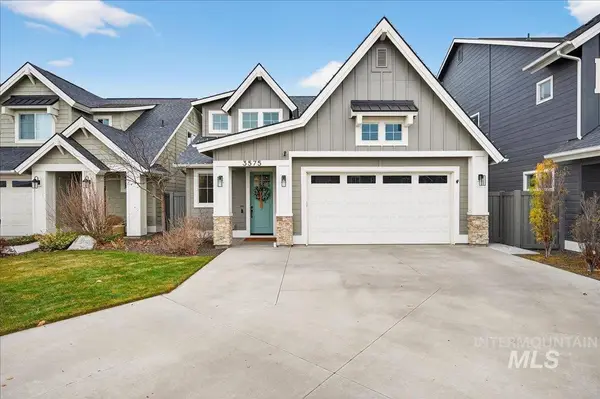 $599,000Active3 beds 3 baths2,439 sq. ft.
$599,000Active3 beds 3 baths2,439 sq. ft.3575 E Berghan Ct, Meridian, ID 83642
MLS# 98969905Listed by: SILVERCREEK REALTY GROUP
